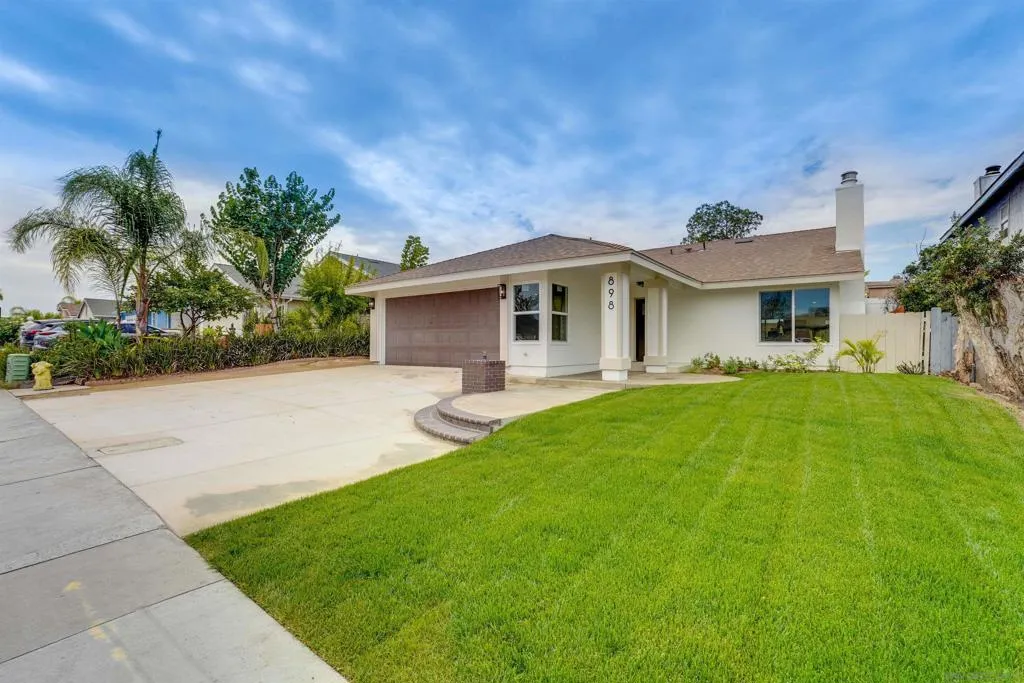, San Diego, California 92114, San Diego, - bed, bath

ACTIVE$824,900
, San Diego, California 92114
4Beds
2Baths
1,392Sqft
5,496Lot
Year Built
1984
Close
-
List price
$825K
Original List price
$825K
Price/Sqft
-
HOA
-
Days on market
-
Sold On
-
MLS number
250041712SD
Home ConditionExcellent
Features
Patio
View-
About this home
GORGEOUS single-level 4 bedroom-2 bathroom home that shines from start to finish! Large open great room style living with custom flooring, kitchen island, primary bed/bath w/ walk-in closet, new doors and windows, roof along with custom bathrooms! Attached 2 car garage, whole house heat/AC, fenced yard. Updated and revived with personal touches throughout! Truly a must see!! Oversized Kitchen that flows into the Living Room, perfect for large gatherings!
Price History
Date
Event
Price
10/16/25
Listing
$824,900
Neighborhood Comparison
| Subject | Average Home | Neighbourhood Ranking (143 Listings) | |
|---|---|---|---|
| Beds | 4 | 3 | 56% |
| Baths | 2 | 2 | 50% |
| Square foot | 1,392 | 1,414 | 49% |
| Lot Size | 5,496 | 8,187 | 8% |
| Price | $825K | $765K | 83% |
| Price per square foot | $593 | $532 | 67% |
| Built year | 1984 | 9815982 | 87% |
| HOA | |||
| Days on market | 20 | 154 | 1% |
Condition Rating
Excellent
Despite being built in 1984, this property has undergone an extensive and high-quality renovation, as confirmed by the listing description and images. The kitchen features new white shaker cabinets, modern quartz countertops with a waterfall island, new stainless steel appliances, and stylish pendant lighting. The bathrooms are also fully updated with contemporary vanities, fixtures, and tile work. New flooring (light-colored LVP/engineered wood) is consistent throughout, along with recessed lighting, new doors, windows, and a new roof. The description also mentions whole-house heat/AC, indicating updated major systems. All visible components appear virtually new and meet current quality standards, showing no deferred maintenance.
Pros & Cons
Pros
Extensive Recent Renovations: The property boasts significant recent updates including new doors, windows, roof, and custom bathrooms, reducing immediate maintenance costs for a buyer.
Modern Open Concept Living: Features a large open great room style living area with custom flooring and an oversized kitchen island, ideal for entertaining and family gatherings.
Single-Level Layout: The single-level design offers broad appeal, providing accessibility and convenience for various demographics.
Comprehensive Climate Control: Equipped with whole-house heating and air conditioning, ensuring year-round comfort regardless of external temperatures.
Desirable Primary Suite Features: The primary bedroom includes a private bathroom and a walk-in closet, enhancing comfort and storage for the homeowners.
Cons
Listing Price Above Estimated Value: The current listing price is approximately 4% higher than the estimated market value, which may require justification or lead to negotiation challenges.
Age of Core Structure: Built in 1984, while extensively updated, the underlying original infrastructure (e.g., plumbing, electrical not explicitly stated as fully replaced) may be a consideration for some buyers.
Standard Lot Size: The 5,496 sqft lot, while functional and fenced, is a standard suburban size and may not appeal to buyers seeking expansive outdoor space or significant future expansion potential.

