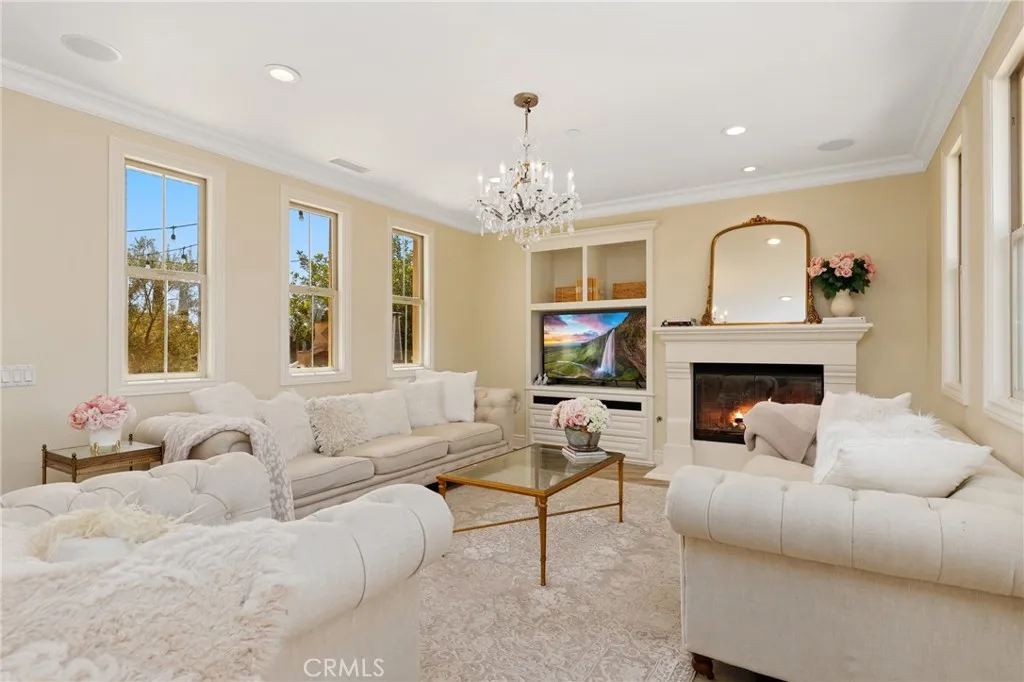1 David Street, Ladera Ranch, California 92694, Ladera Ranch, - bed, bath

About this home
Welcome to this stunning 4 bedroom, 4.5 bath executive residence with a 2-car garage, ideally situated on an expansive 9,564 sq. ft. cul-de-sac lot in the prestigious guard-gated community of Covenant Hills. Offering 3,682 sq. ft. of beautifully designed living space, this home captures panoramic views, refreshing breezes, and the ultimate in indoor-outdoor living. The inviting private courtyard entry leads to a light-filled interior adorned with hardwood floors, custom woodwork, stone accents, and thoughtful designer details throughout. The chef’s kitchen showcases an oversized island, abundant cabinetry, and premium stainless steel appliances, complemented by Carrera-style Ceasarstone counters and a custom backsplash. Multiple sets of French doors flood the home with natural light and seamlessly connect the interior to the wraparound view lot. This highly sought-after floor plan features a spacious main-level primary suite plus an additional en-suite bedroom downstairs—perfect for multi-generational living or guests. Upstairs, an expansive bonus room anchors two more en-suite bedrooms, creating a versatile retreat for work, play, or relaxation. Step outside to your private backyard oasis designed for entertaining, complete with a cozy outdoor fireplace, large BBQ area, tranquil fountain, and an in-ground spa for evenings under the stars. A nice bonus feature is the owned solar panel system which helps with the energy costs for sure. Nestled in one of Orange County’s most desirable master-planned communities, you’ll enjoy access to award-winning schools, scenic walking paths, community pools, tennis courts, parks, playgrounds, skate and water parks, and so much more. This exceptional property combines luxury, comfort, and lifestyle—truly a home you’ll want to call your own.
Price History
| Subject | Average Home | Neighbourhood Ranking (147 Listings) | |
|---|---|---|---|
| Beds | 4 | 4 | 50% |
| Baths | 5 | 3 | 82% |
| Square foot | 3,682 | 2,225 | 84% |
| Lot Size | 9,238 | 4,250 | 90% |
| Price | $2.5M | $1.51M | 86% |
| Price per square foot | $679 | $672.5 | 52% |
| Built year | 2007 | 10071007 | 44% |
| HOA | $738 | $349 | 97% |
| Days on market | 55 | 159 | 5% |

