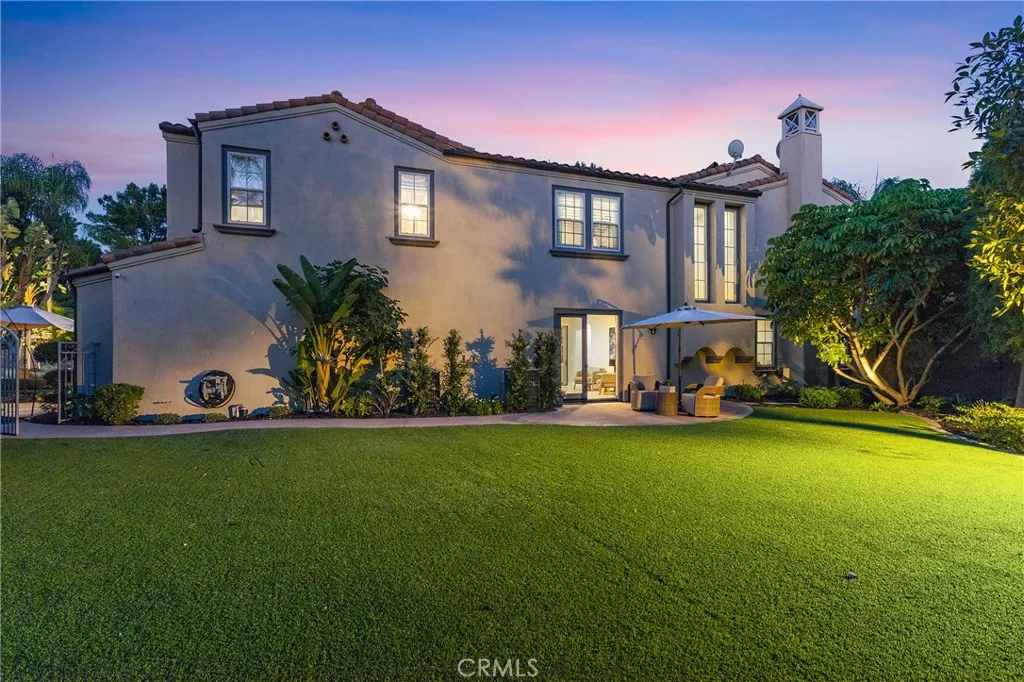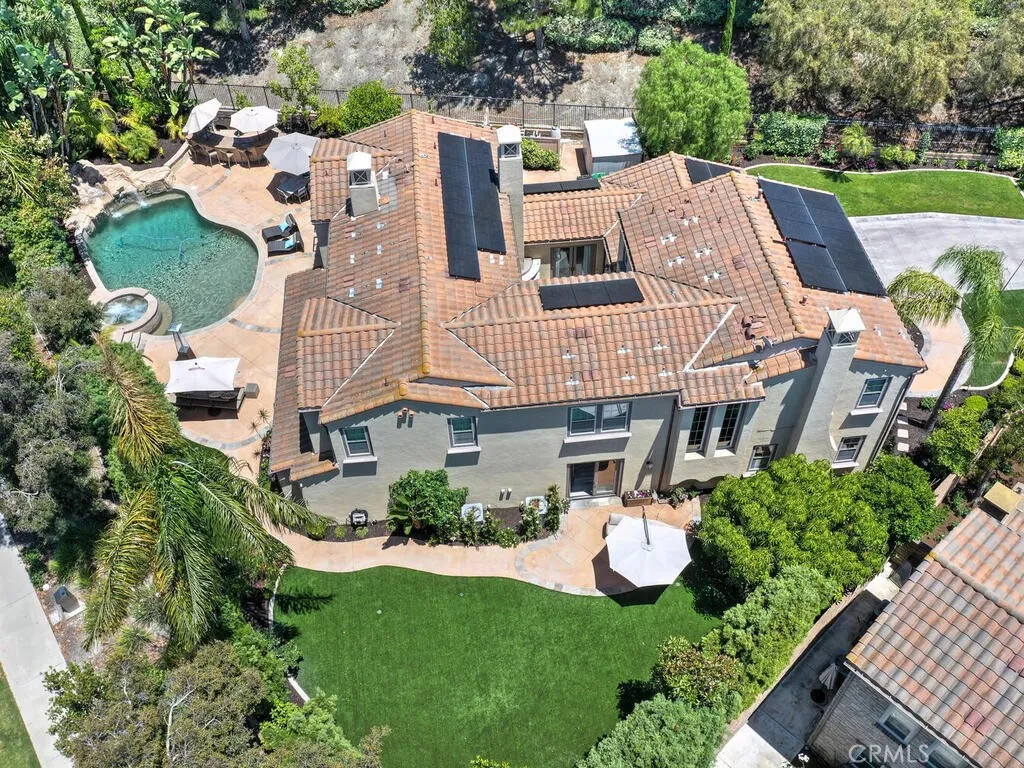1 Lennox Court, Ladera Ranch, California 92694, Ladera Ranch, - bed, bath

About this home
Rare End-of-Cul-de-Sac Estate with Expansive Wraparound Grounds and Resort-Style Amenities. Nestled at the end of a private cul-de-sac within the prestigious guard-gated community of Covenant Hills, 1 Lennox represents an extraordinary opportunity to own one of the largest and most coveted lots in the neighborhood. Spanning 16,685 sq. ft., this rare wraparound estate delivers a seamless blend of privacy, luxury, and functionality across its resort-style outdoor spaces and beautifully updated interiors. An extended private driveway—accommodating up to 10 vehicles—leads to an entertainer’s dream backyard oasis. The grounds boast a saltwater pool and spa accented by dual rock waterfalls, a built-in BBQ island, and ample room for a basketball half-court. A large, gated lawn shaded by fruit trees creates an idyllic space for children, pets, or elegant garden parties. An enchanting central courtyard features a fireplace, bistro lighting, and a serene fountain, ideal for al fresco dining or evening relaxation under the stars. Spacious and thoughtfully designed interiors offering approximately 4,600 sq. ft. of refined living space, the home features 5 bedrooms, a dedicated office, retreat, and 5.5 bathrooms. At the heart of the home is the chef’s island kitchen, outfitted with top-tier Viking appliances, double ovens, Dacor refrigerator, quartz countertops, custom tile backsplash, soft-close cabinetry with pull-outs and a spice rack, as well as a butler’s pantry and coffee station. French doors open to a breeze-filled patio—perfect for hosting gatherings or daily enjoyment. Additional highlights include a wine and beverage room with a large serving island, dual wine fridges, and guest seating. A main floor guest suite with an adjacent bathroom adds convenience and flexibility. The expansive laundry/utility room includes dual washers and dryers, three custom workstations, and ample open shelving. Upstairs, the primary suite offers a private balcony overlooking the courtyard, a spa-inspired bathroom with soaking tub, separate shower, dual vanities, walk-in closet, and a custom retreat. Three additional bedrooms—two with en-suite bathrooms—offer versatile spaces for family, guests, or creative use. Enjoy 24-hour guard-gated security, high-speed internet, and access to premium community amenities including clubhouses, swimming pools, scenic trails, lush parks, and sports courts.
Price History
| Subject | Average Home | Neighbourhood Ranking (145 Listings) | |
|---|---|---|---|
| Beds | 5 | 4 | 78% |
| Baths | 6 | 3 | 93% |
| Square foot | 4,600 | 2,225 | 93% |
| Lot Size | 16,685 | 4,250 | 97% |
| Price | $3.5M | $1.51M | 94% |
| Price per square foot | $760 | $669 | 83% |
| Built year | 2004 | 10071007 | 36% |
| HOA | $638 | $347 | 89% |
| Days on market | 153 | 159 | 47% |

