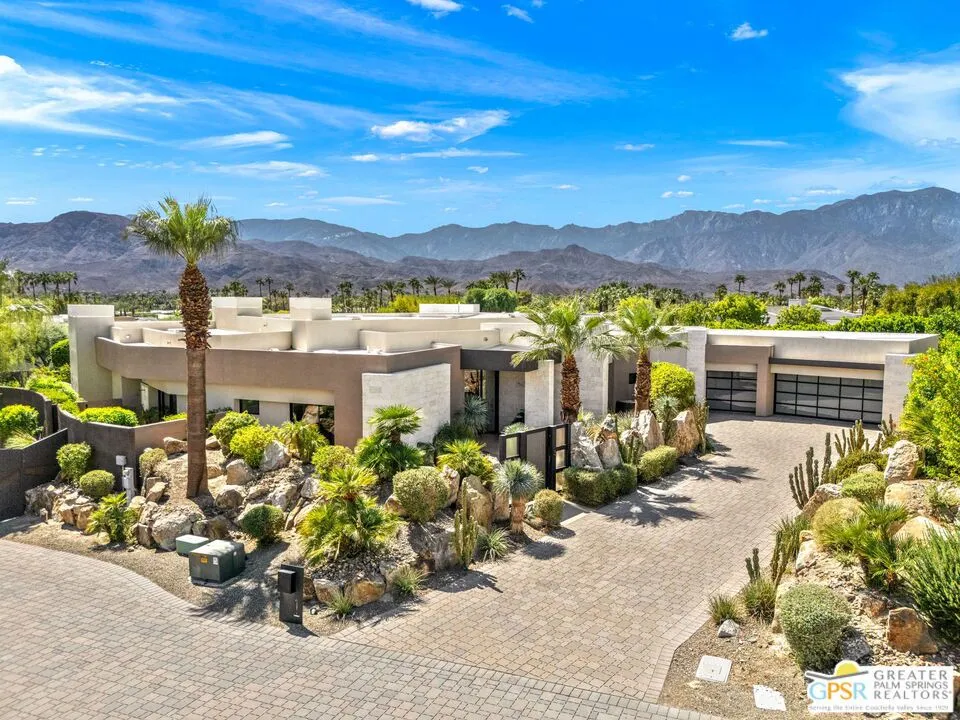1 Sterling Ridge Drive, Rancho Mirage, California 92270, Rancho Mirage, - bed, bath

About this home
LIKE NOWHERE ELSE. Perched on an elevated, tiered setting in Tamarisk's coveted Sterling Ridge, this architectural residence dissolves the boundary between indoors and out. Motorized walls of glass reveal a sculpted landscape of boulders, desert plantings, and unrivaled outdoor living. Offering 5 bedrooms and 7 baths, the home delivers fantastic separation of bedrooms with two primary retreats, each a sanctuary unto itself. Soaring ceilings, refined finishes, and lush surroundings create an ultra-private compound that has been meticulously maintained. Every detail is elevated with a Crestron Smart Home system controlling fire and water features, motorized sliders, lighting, shades, and more. A new whole-home water filtration and softener system enhances everyday comfort and convenience. The professional-grade kitchen showcases Wolf, Sub-Zero, and Miele appliances, complemented by a full bar, hidden prep kitchen/butler's pantry, and a glass-enclosed, climate-controlled wine room bordering the dining area. Resort-style amenities abound: an oversized spa, dramatic pool with waterfall, and a separate 25-meter lap pool. The expansive covered patio is equipped with misting systems, recessed heaters, a pool bath, a 75" pop-up TV, and a 52" Kalamazoo BBQ station designed for year-round enjoyment. The oversized garage, finished with A/C and custom cabinetry, completes the offering. Retreats of distinction: Primary Suite One with fireplace and panoramic views opens directly to both the spa and lap pool. Primary Suite Two features its own fireplace, a private patio, and an outdoor shower in a secluded wing. Junior Ensuite Three enjoys a patio framed by boulders, while Junior Ensuite Four opens to the lap pool. Ensuite Five offers direct motor-court access. With only 11 residences in Sterling Ridge, the community offers unmatched exclusivity. Here, sunrises and sunsets against the mountain backdrop provide a daily spectacle, an ever-changing canvas that owners describe as pure entertainment.
Price History
| Subject | Average Home | Neighbourhood Ranking (252 Listings) | |
|---|---|---|---|
| Beds | 5 | 3 | 91% |
| Baths | 7 | 3 | 96% |
| Square foot | 5,426 | 2,959 | 90% |
| Lot Size | 22,216 | 10,890 | 85% |
| Price | $5.45M | $1.13M | 97% |
| Price per square foot | $1,004 | $416 | 98% |
| Built year | 2019 | 2000 | 81% |
| HOA | $210 | $8,800 | 1% |
| Days on market | 29 | 193 | 2% |

