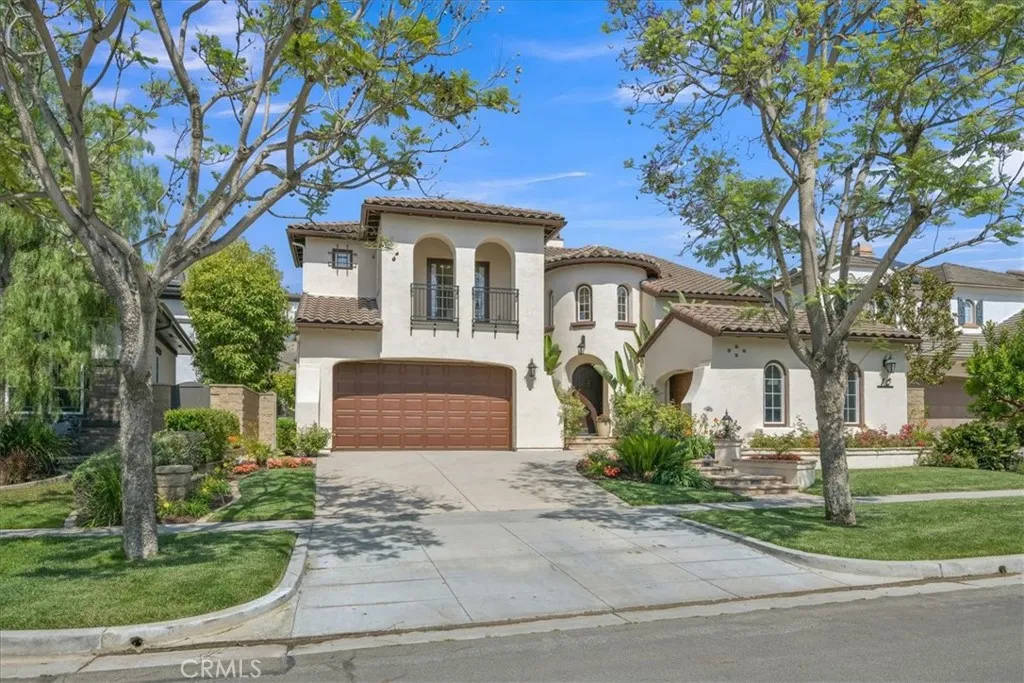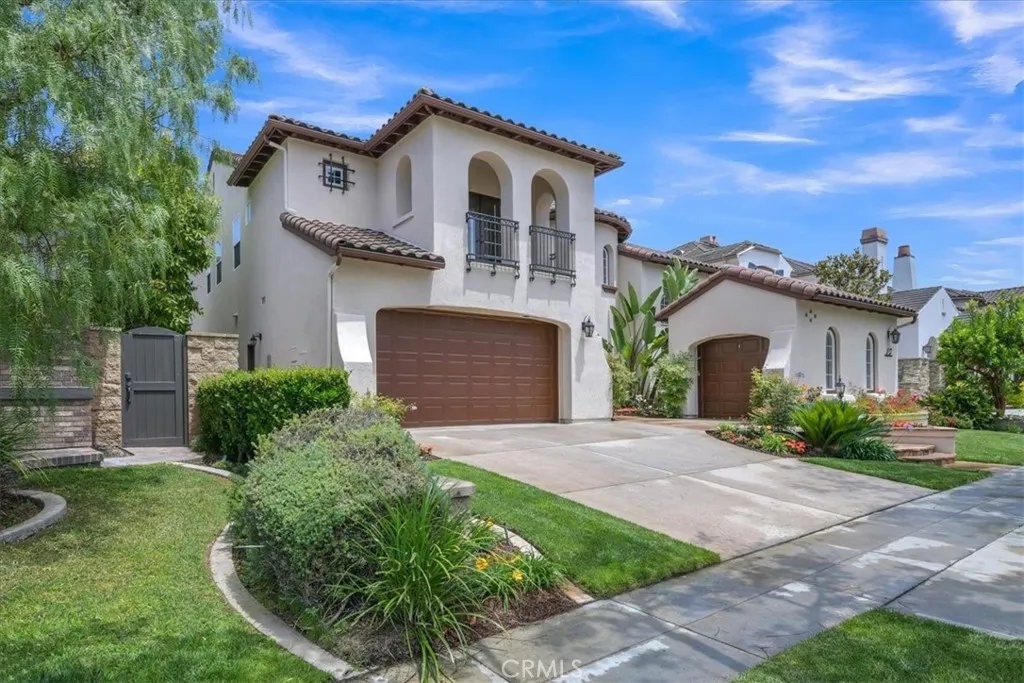10 Edendale Street, Ladera Ranch, California 92694, Ladera Ranch, - bed, bath

About this home
Nestled in the prestigious Wyeth Tract of Oak Knoll Village, this stunning 5-bedroom, 4.5-bathroom masterpiece redefines luxury living in the heart of Ladera Ranch with the lowest price per square foot in the neighborhood at just $580. Perfectly situated on a serene cul-de-sac, this expansive residence on a sprawling lot offers unparalleled elegance and an unrivaled location just minutes from the 241 Toll Road, I-5 Freeway, world-class shopping, gourmet dining, and pristine Southern California beaches. Step inside to discover a thoughtfully designed floor plan that seamlessly blends sophistication and comfort. The grand foyer opens to a formal living room and dining room, ideal for hosting lavish gatherings. The gourmet kitchen is a chef’s dream, boasting a massive center island, walk-in pantry, and a convenient office niche. The main level also features a private en-suite bedroom, perfect for guests or multigenerational living. Laundry day is a breeze with the downstairs laundry room, and dual staircases add a touch of architectural grandeur. Upstairs, the opulent primary suite is a true retreat, complete with walk-in closets, a charming sitting area, and a spa-inspired bathroom. Two additional bedrooms share a stylish Jack-and-Jill bathroom, while a second en-suite bedroom offers privacy and comfort. A versatile bonus room provides endless possibilities as a home theater, playroom, or fitness haven. The spacious family room, elegantly complemented by a cozy fireplace, seamlessly transitions to the private backyard oasis. This oasis boasts a built-in barbecue and ample space for outdoor entertaining, providing a secluded retreat backed by the hillside for unparalleled privacy. Additional highlights include a tandem three-car garage, industrial quality Level 2 car charger, newly replaced A/C units (May 2019), and complete PEX repiping (October 2014) for peace of mind. Sold as is. Located in the vibrant Ladera Ranch community, your new home offers access to top-tier amenities, award-winning schools, and an enviable coastal lifestyle. Schedule your private tour today to experience this extraordinary residence.
Price History
| Subject | Average Home | Neighbourhood Ranking (145 Listings) | |
|---|---|---|---|
| Beds | 5 | 4 | 78% |
| Baths | 5 | 3 | 82% |
| Square foot | 3,792 | 2,225 | 85% |
| Lot Size | 6,844 | 4,250 | 77% |
| Price | $2.2M | $1.51M | 82% |
| Price per square foot | $580 | $663.5 | 15% |
| Built year | 2001 | 10071007 | 15% |
| HOA | $345 | ||
| Days on market | 150 | 159 | 43% |

