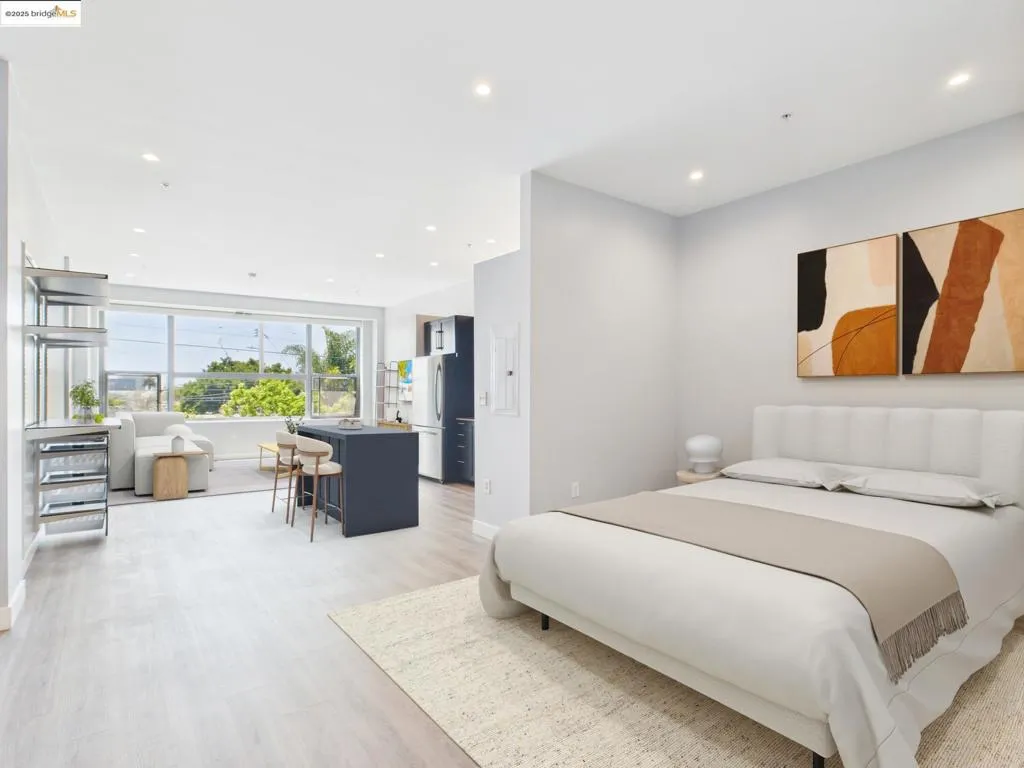1001 46th St 220, Emeryville, California 94608, Emeryville, - bed, bath

About this home
The epitome of chic, Unit 220 is an open loft style condominium w/ soaring high ceilings, large west facing windows, & contemporary kitchen + bathroom at Emeryville's desirable Vue 46 community. The loft features tasteful vinyl wood flooring throughout and stylish tile on bathroom floors. Kitchen is equipped w/ stainless steel appliances, freestanding gas range/oven, ventilation hood, & granite counter tops. In-unit laundry plus smart home connected heating, lighting, and window treatments enhance this easy living life-style. Custom organizer and shelving in large bedroom closet. Vue 46, completed in 2008, is a 79-unit condominium building that was awarded "best adaptive reuse project" by Builder Magazine. It is a modern, mid-rise building that lives like a boutique hotel with a fitness center, open courtyard, and media room. Additionally, there is an electric car charger plus bike and motorcycle storage. 1001 46th Street is ideally located on the Oakland/Emeryville border near dining, shopping, entertainment, freeway access, and public transportation, including Emery-Go-Around & MacArthur BART. Near Emeryville, Temescal, Rockridge, Downtown, West Oakland, & Berkeley. Commuter's dream! Seller willing to provide credit for the cost to partition bedroom alcove!
Nearby schools
Price History
| Subject | Average Home | Neighbourhood Ranking (61 Listings) | |
|---|---|---|---|
| Beds | 1 | 1 | 50% |
| Baths | 1 | 1 | 50% |
| Square foot | 885 | 768 | 61% |
| Lot Size | 30,135 | 114,487 | 21% |
| Price | $425K | $406K | 53% |
| Price per square foot | $480 | $527 | 29% |
| Built year | 2008 | 9920992 | 94% |
| HOA | $549 | $658.5 | 16% |
| Days on market | 61 | 167 | 11% |

