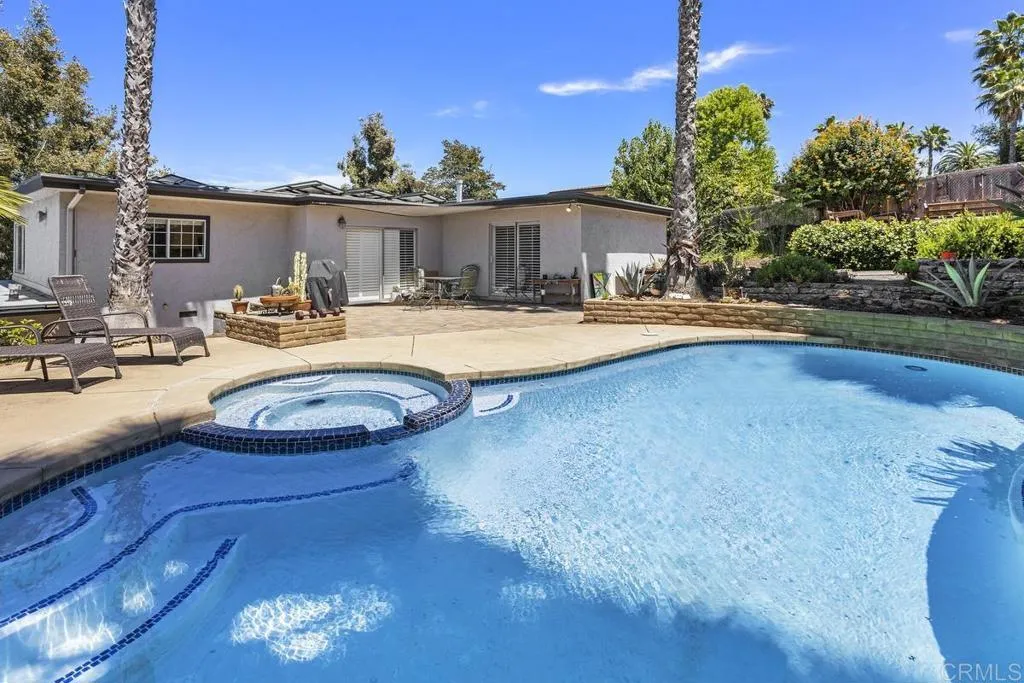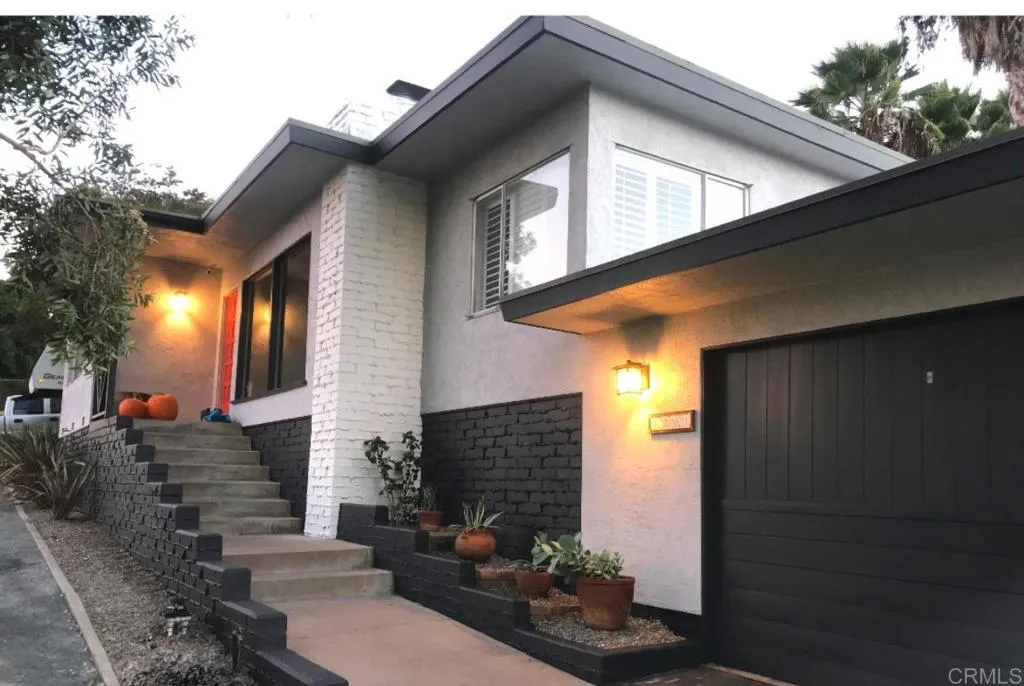1001 Ontario St, Escondido, California 92025, Escondido, - bed, bath

ACTIVE$929,000
1001 Ontario St, Escondido, California 92025
3Beds
2Baths
1,414Sqft
8,000Lot
Year Built
1960
Close
-
List price
$929K
Original List price
$1.03M
Price/Sqft
-
HOA
-
Days on market
-
Sold On
-
MLS number
NDP2506655
Home ConditionFair
Features
Good View: City Lights
Pool
Spa
Patio
ViewCity Lights
About this home
This 3-bedroom, 2-bathroom home blends contemporary comfort with unbeatable city views—and your own private backyard paradise. Inside, enjoy a light-filled open floor plan with a spacious living and dining area, perfect for entertaining. Step outside and discover your private oasis: an in-ground swimming pool and hot tub perfect for relaxing evenings or weekend gatherings. Whether you're taking a morning swim or unwinding under the stars, this outdoor space is a true highlight. Additional features include central heating and cooling, in-home laundry, and dedicated parking. Located just minutes from premier dining, shopping, parks, and transit, this home offers the best of both city convenience and luxurious leisure.
Nearby schools
4/10
Felicita Elementary School
Public,•K-5•0.4mi
6/10
Miller Elementary School
Public,•K-5•0.9mi
5/10
Del Dios Middle School
Public,•6-8•0.7mi
7/10
Quantum Academy
Public,•4-8•4.0mi
6/10
San Pasqual High School
Public,•9-12•2.7mi
Price History
Date
Event
Price
10/22/25
Price Change
$929,000
07/07/25
Listing
$1,029,000
Neighborhood Comparison
| Subject | Average Home | Neighbourhood Ranking (95 Listings) | |
|---|---|---|---|
| Beds | 3 | 3 | 50% |
| Baths | 2 | 2 | 50% |
| Square foot | 1,414 | 2,010 | 25% |
| Lot Size | 8,000 | 20,131 | 19% |
| Price | $929K | $958K | 47% |
| Price per square foot | $657 | $511.5 | 88% |
| Built year | 1960 | 9860987 | 29% |
| HOA | |||
| Days on market | 121 | 152 | 45% |
Condition Rating
Fair
Built in 1960, this home is well-maintained with some cosmetic updates like hardwood flooring, fresh paint, and updated bathroom vanity. However, the kitchen features significantly outdated white appliances and a large fluorescent light fixture, which detract from its overall appeal and would likely require immediate updates for a modern buyer. While functional, the kitchen's style and features show clear signs of being outdated, aligning with a 'Fair' condition rating.
Pros & Cons
Pros
Private Outdoor Oasis: The property boasts a private backyard paradise featuring an in-ground swimming pool and hot tub, ideal for relaxation and entertaining.
Panoramic City Views: Enjoy unbeatable city views, including city lights, which significantly enhance the property's aesthetic appeal and value.
Contemporary Interior Layout: The home offers a light-filled open floor plan with a spacious living and dining area, perfect for modern living and entertaining.
Essential Modern Amenities: Equipped with central heating and cooling, in-home laundry, and dedicated parking, providing comfort and convenience for residents.
Prime Location: Strategically located just minutes from premier dining, shopping, parks, and transit, offering excellent accessibility and lifestyle benefits.
Cons
Property Age: Built in 1960, the property's age may imply potential for older infrastructure or systems that could require future maintenance or updates not explicitly mentioned.
Modest Square Footage: With 1414 sqft, the interior living space might be considered modest for some buyers, especially given the price point and the desire for more expansive living areas.
Recent Price Reduction: A notable price drop from the original listing price could prompt potential buyers to question the property's initial valuation or market appeal.

