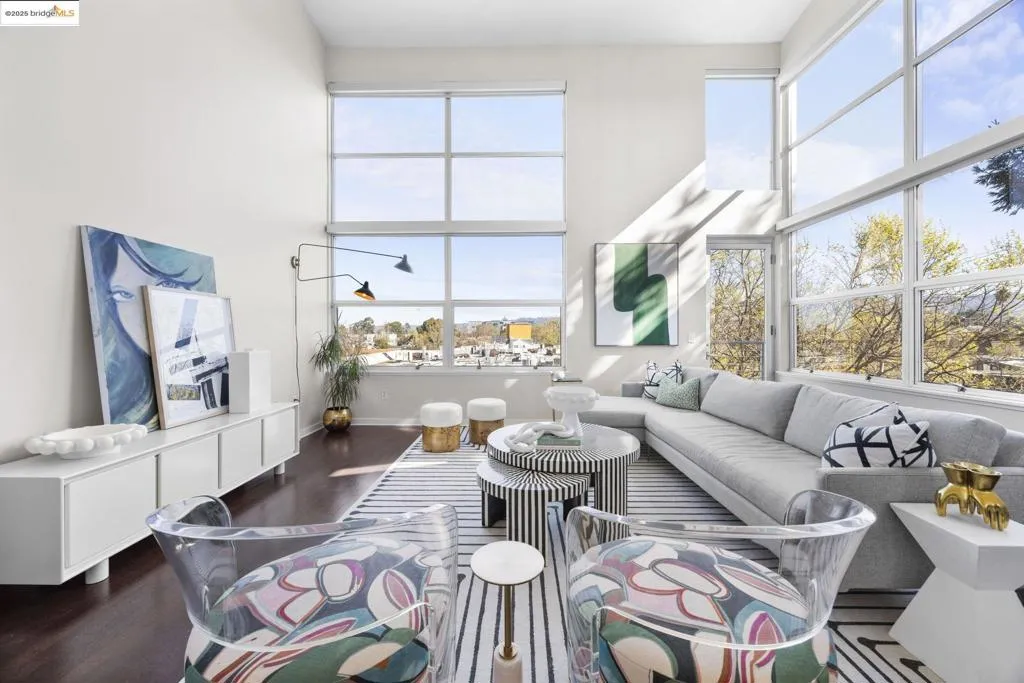1007 41st St 334, Oakland, California 94608, Oakland, - bed, bath

About this home
Coveted top-floor corner loft at GreenCity Lofts. The LEED-certified building is home to this 1BD+loft, 2BA residence featuring soaring 20+ ft ceilings and expansive windows that fill the space with light. No expense was spared in the professional renovation—every detail reflects modern luxury, thoughtful craftsmanship, and elevated living. Radiant-heated hardwood floors and curated finishes create a warm, refined atmosphere. The open kitchen is elegant and functional, with black stainless appliances, granite counters, marble backsplash, and a center island ideal for entertaining. The main level also includes a spa-like bathroom, in-unit laundry, and a peaceful enclosed bedroom tucked away for privacy. Upstairs, the versatile loft serves as a second bedroom, office, or creative retreat, complete with a custom walk-in closet and ensuite bath. Smart features include motorized roller shades and programmable thermostats, ready for your preferred automation system. Amenities include secure garage with RFID access, guest parking, two EV chargers, Amazon lockers, bike storage, and upgraded security. Steps from Bay Street, minutes to Temescal and Rockridge, with easy access to transit and freeways. Walk Score of 94. A rare blend of intentional design, natural light and prime location.
Nearby schools
Price History
| Subject | Average Home | Neighbourhood Ranking (63 Listings) | |
|---|---|---|---|
| Beds | 2 | 1.5 | 50% |
| Baths | 2 | 1 | 64% |
| Square foot | 1,504 | 768 | 92% |
| Lot Size | 0 | 114,487 | |
| Price | $659K | $406K | 86% |
| Price per square foot | $438 | $527 | 13% |
| Built year | 2005 | 9920992 | 84% |
| HOA | $1,131 | $659 | 97% |
| Days on market | 89 | 163 | 20% |

