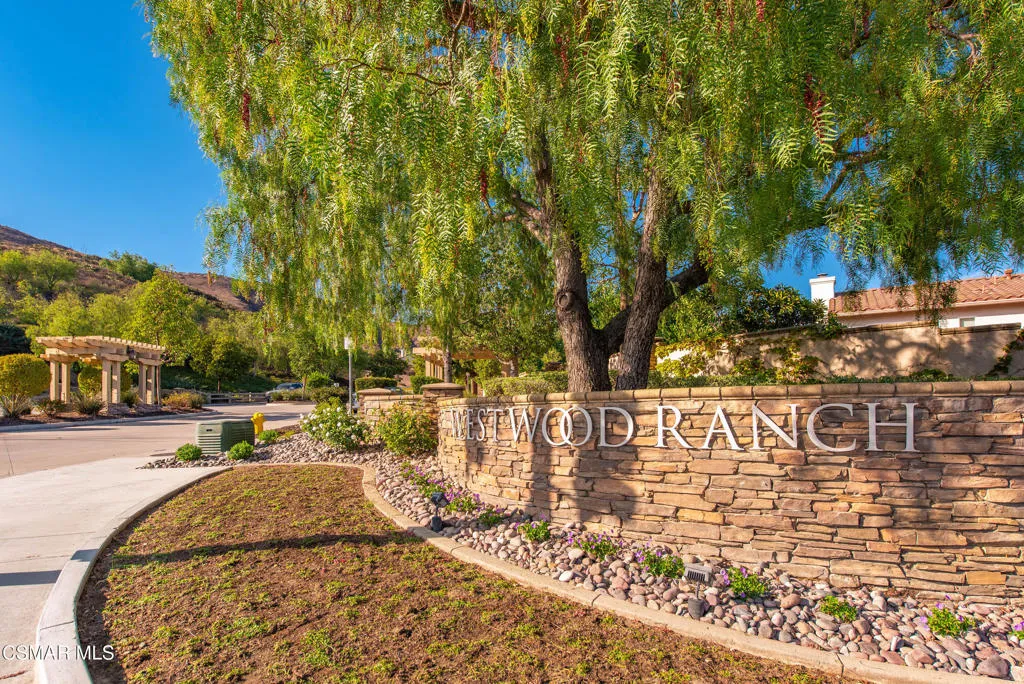1008 N Country Club Drive, Simi Valley, California 93065, Simi Valley, - bed, bath

About this home
This exquisite home stands proudly on a wide interior corner lot offering impressive curb appeal with lush landscaping, porte-cochere and courtyard entry.The home features a thoughtful layout with a guest quarters and a beautiful staircase right off the entry. The formal living room is perfect for entertaining, with an elegant fireplace and flowing seamlessly into the formal dining room which includes a built-in china cabinet and doors that open to the entry courtyard. The outdoor fireplace, creates a great space to enhance your dining experiance.The kitchen and family room are the heart of the home, offering an open and airy feel. Whether you're gathering around the breakfast bar or sitting in the nook, the modern fireplace in the family room adds warmth and comfort. The kitchen boasts a large walk-in pantry, ample counter space, and high-end Viking appliances that will please any chef. Upstairs, there are four spacious bedrooms. The primary suite is very spacious and quite luxurious with a cozy sitting room with a fireplace and balcony. The tree top views add to this tranquil and private space. The private bath has been redsigned with enlarged shower, soaking tub and large walk-in closet. 2 of the upstairs bedrooms are joined by a bath The 4th bedroom has a private bath. A large bonus room, currently used as an office, is conveniently located near the secondary bedrooms. A detached studio above the porte-cochere adds even more living space, with endless possibilities for use. It's accessible from the upstairs hallway via a bridge walkway, making it a unique feature of the home. The backyard is designed for both relaxation and fun, with a built-in BBQ, infinity-edge pool, and stone waterfalls. A hidden garden/play area sits just behind the pool, offering a private retreat. The 3rd stall garage has been converted to wonderful storage space. Westwood Ranch is located in the beautiful Wood Ranch area and is close to Regan Library and 23 frwy for quick access to Conejo Valley. This home offers plenty of space, modern amenities, and a great layout for living and entertaining.
Nearby schools
Price History
| Subject | Average Home | Neighbourhood Ranking (286 Listings) | |
|---|---|---|---|
| Beds | 5 | 4 | 82% |
| Baths | 4 | 3 | 89% |
| Square foot | 4,100 | 1,800 | 98% |
| Lot Size | 13,503 | 6,969 | 88% |
| Price | $1.89M | $860K | 98% |
| Price per square foot | $461 | $486 | 40% |
| Built year | 1999 | 1972 | 83% |
| HOA | $330 | 1% | |
| Days on market | 75 | 170 | 10% |

