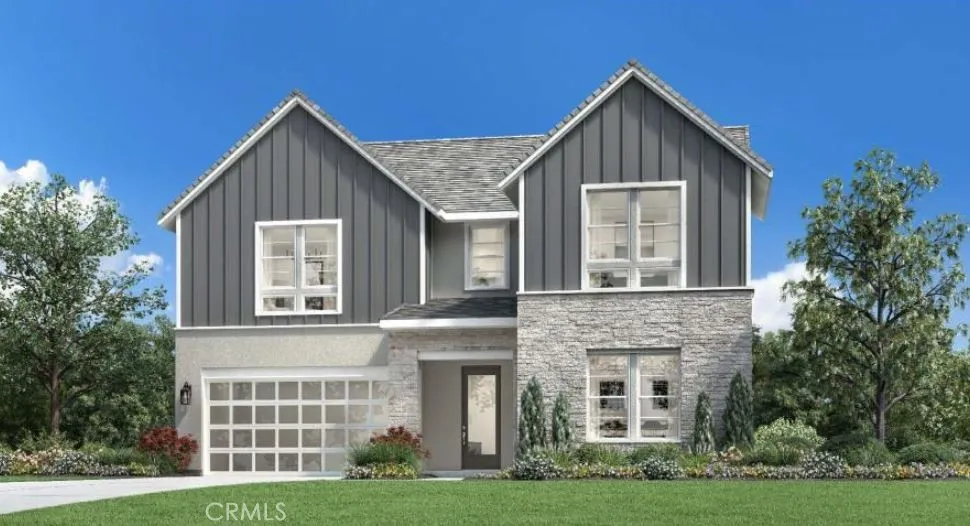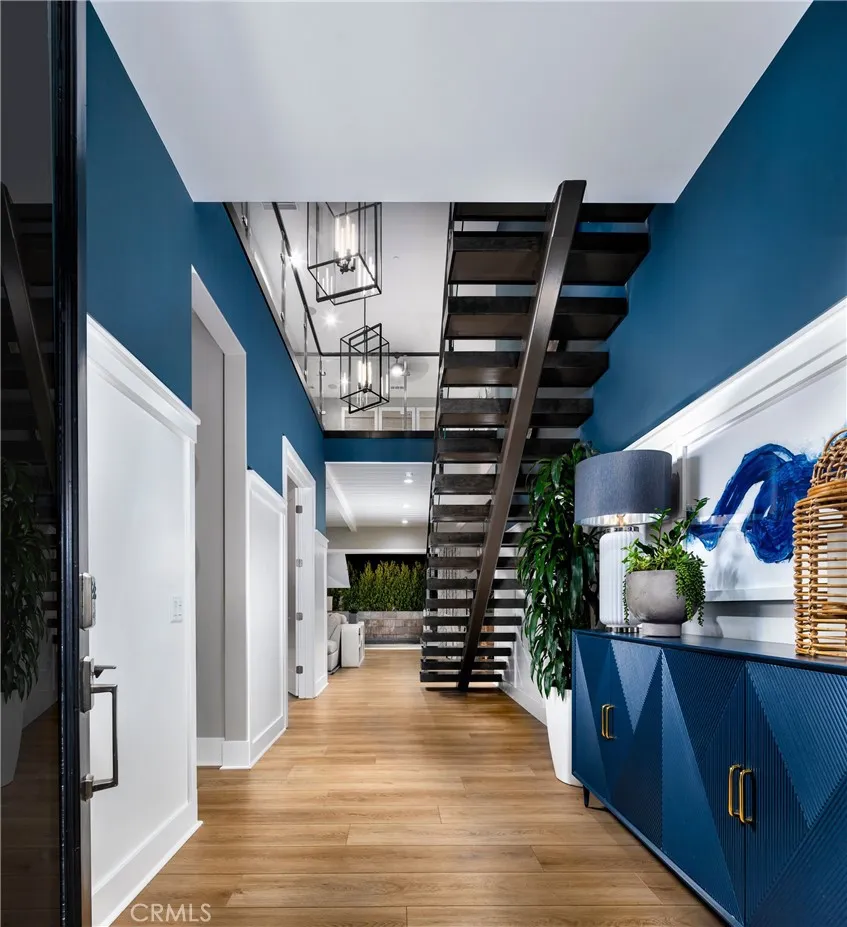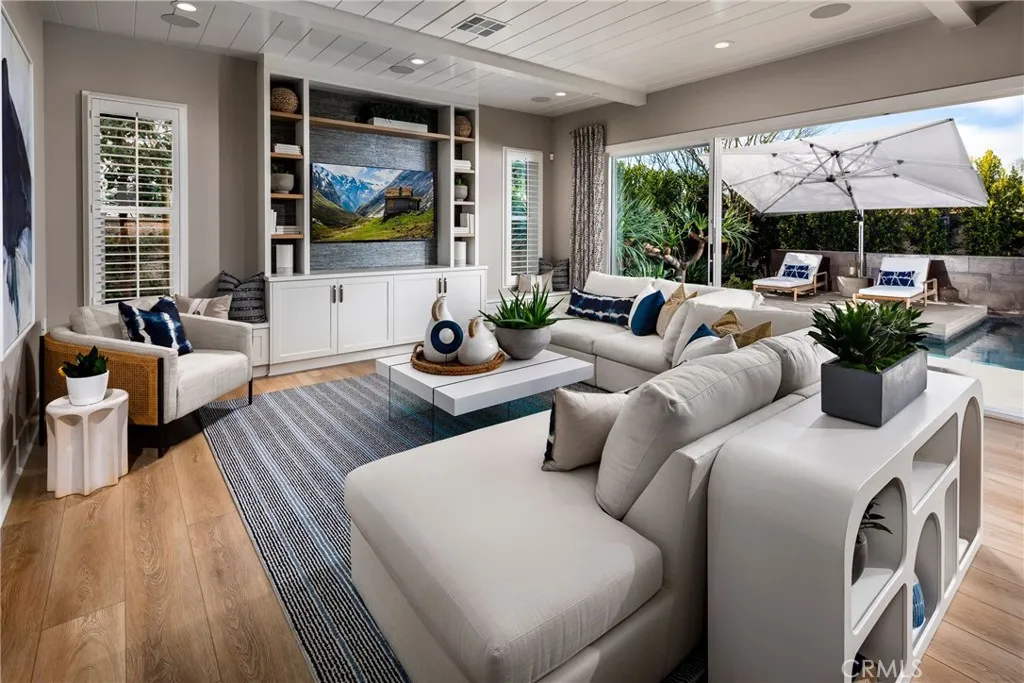101 Allen, Lake Forest, California 92630, Lake Forest, - bed, bath

About this home
Welcome to The Sequoias, a new community located in Lake Forest, which is close to everyday amenities including shopping, restaurants, entertainment and sports facilities as well as financial institutions. Home site 11 is a new construction home that is situated on a nice sized lot with southwest facing backyard. The Rosewood floor plan features 5 bedrooms, with 5.5 bathrooms, and is approximately 4,045 sq. ft with the added conservatory and primary bedroom retreat, with a 2 car garage. Upon entering the home you are greeted with a 2-story foyer and floating staircase, the chef inspired kitchen showcases premium Wolf/Sub-Zero appliances, quartz counter tops, and sleek Kohler fixtures. The luxurious primary bedroom offers a tranquil retreat with a spacious sitting area, a walk-in closet, a spa-like shower, and a freestanding soaking tub. The secondary bedrooms each with their own en-suite ensuring both comfort and privacy for everyone. Highlights of the home are a first-floor bedroom, complete with a private bath and a versatile flex room. The community amenities include a clubhouse with 2 pools, 2 spas as well as BBQ and lounge areas. This home has an estimated closing date of January 2026. Photos provided are of the model home, actual home is under construction. Images represent anticipated home designs for The Sequoias in Lake Forest, CA.
| Subject | Average Home | Neighbourhood Ranking (186 Listings) | |
|---|---|---|---|
| Beds | 5 | 4 | 81% |
| Baths | 6 | 3 | 96% |
| Square foot | 4,045 | 2,136 | 98% |
| Lot Size | 6,098 | 5,580 | 59% |
| Price | $2.75M | $1.31M | 98% |
| Price per square foot | $680 | $683 | 48% |
| Built year | 2025 | 1977 | 99% |
| HOA | $250 | $280 | 13% |
| Days on market | 217 | 169 | 83% |

