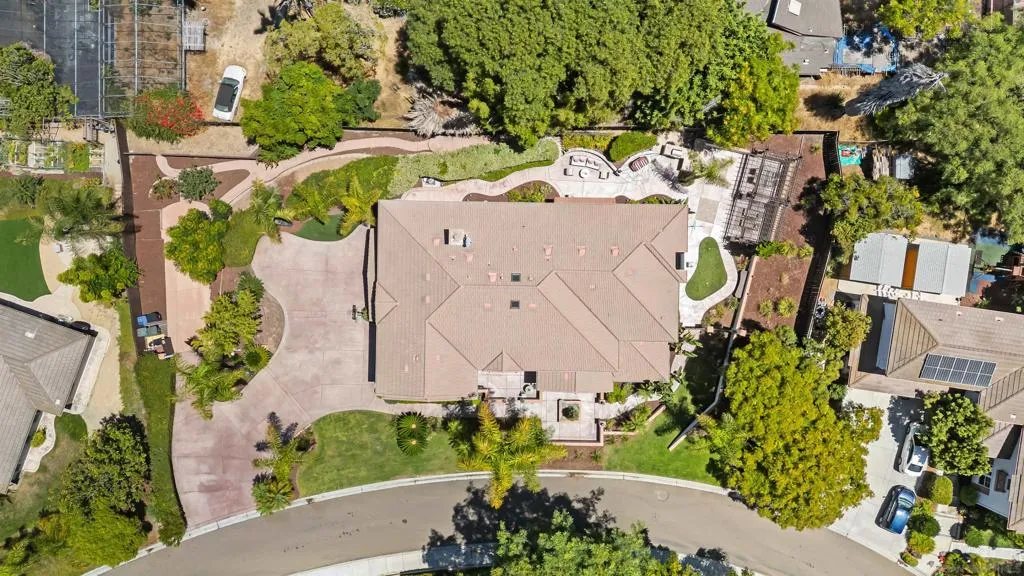101 Lion Circle, Chula Vista, California 91910, Chula Vista, - bed, bath

About this home
Priced to sell !! Ready to move in-Turnkey custom-built estate in private gated community of Pepper Tree Estates offering approx. 5,000 sq ft of thoughtfully designed living space & private community park. Newly updated and fresh home features 5 bedrooms, 6 bathrooms, plus 2 optional rooms. Each bedroom offers its own full bathroom— Great layout. The main-level suite includes a full bath, private entrance, and a cozy courtyard—ideal for guests or multi-gen living. Open-concept design featuring high ceilings, brand new vinyl flooring, fresh interior paint, and a built-in surround sound system throughout. The grand chef’s kitchen is built to impress with a custom oversized island, new 5-burner stove, new refrigerator, walk-in pantry, and a just-installed water purifier for added convenience. Architectural features like curved archways and a dramatic front entry add custom charm. Upstairs includes a theater room, loft, Jack & Jill bedroom, upstairs laundry, and a showstopping primary suite with two private balconies, his & her walk-in closets, and dual vanities. The outdoor oasis wraps around the home and is made for entertaining complete with a built-in grill, game room with pool table, and long driveway with RV/boat parking. Extra large 4-car garage with lots of storage. PRIME location- CV Mall, Downtown CV, Plaza Bonita Mall, schools AND quick freeway access to I-805. A true dream home with privacy, amenities, location & move-in ready. Seller offering Trade-in/purchase buyers home for smooth transition (Call for details)
Nearby schools
Price History
| Subject | Average Home | Neighbourhood Ranking (100 Listings) | |
|---|---|---|---|
| Beds | 5 | 4 | 83% |
| Baths | 6 | 2 | 98% |
| Square foot | 4,966 | 1,793 | 99% |
| Lot Size | 19,706 | 7,800 | 79% |
| Price | $2.25M | $905K | 99% |
| Price per square foot | $453 | $509 | 31% |
| Built year | 2005 | 1961 | 99% |
| HOA | $249 | 0% | |
| Days on market | 49 | 149 | 5% |

