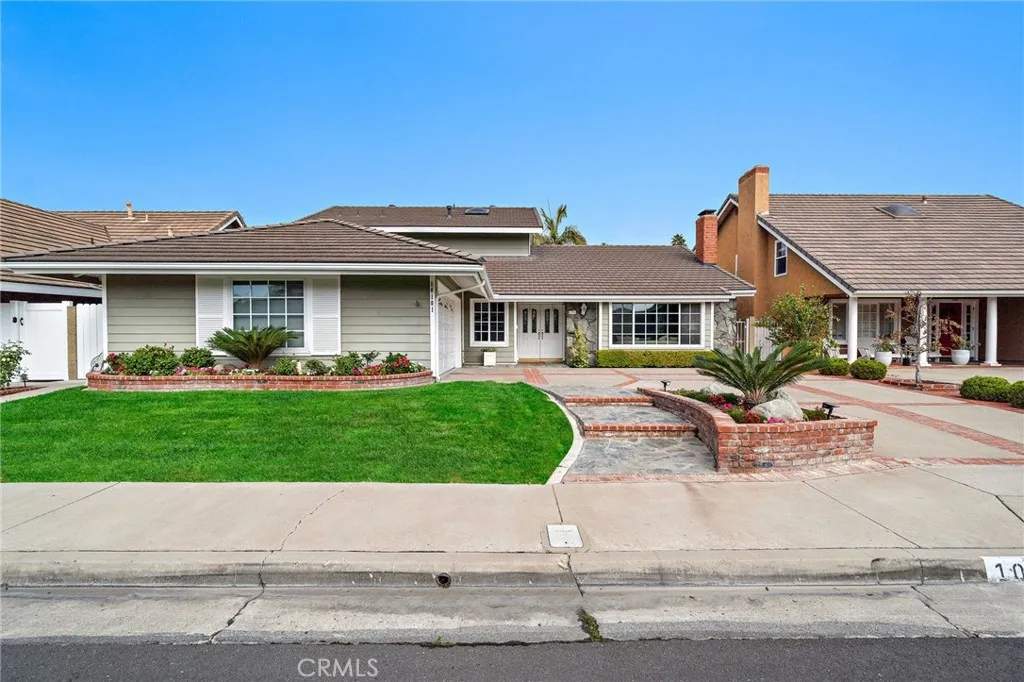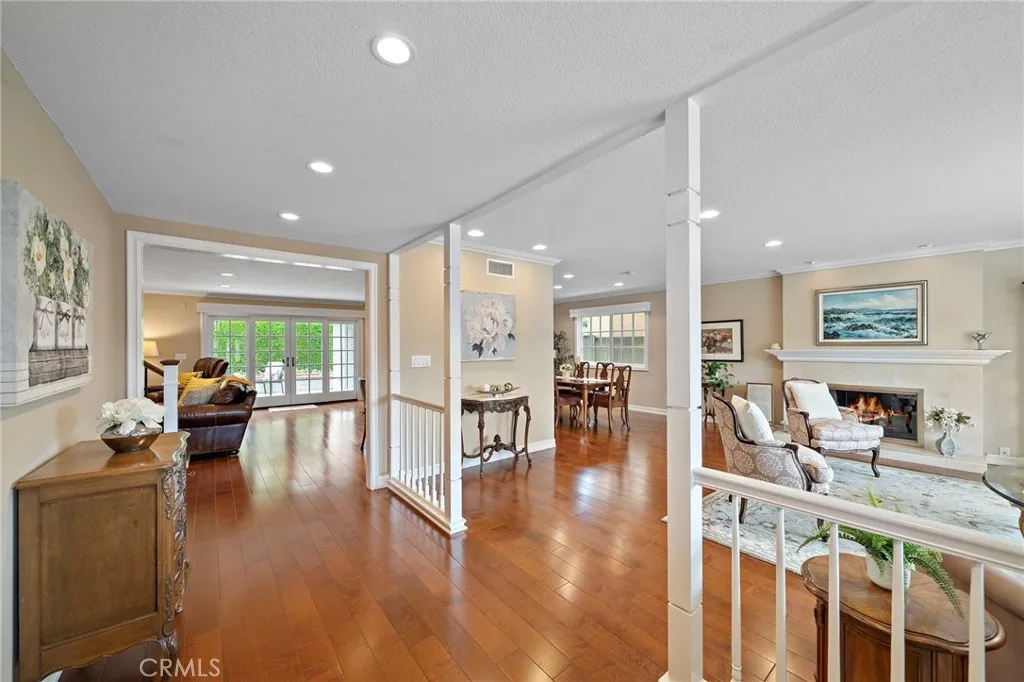10101 Theseus, Huntington Beach, California 92646, Huntington Beach, - bed, bath

About this home
Located Just Moments From The Neighborhood Park And Bike Trail, This Stunning Residence Offers 5 Bedrooms, 3 Bathrooms, And Over 2,800 Sq. Ft. Of Thoughtfully Designed Open Concept Living Space — Including A Primary Suite Conveniently Located On The Main Level. The Downstairs Showcases Custom Hardwood Flooring, Recessed Lighting, Crown Molding, and French Dual Pane Windows, French Doors, and Custom Silhouette Blinds. This Magnificent Estate-Style Home Boasts Gorgeous Curb Appeal with Brick Hardscape and Professional Landscaping. Double Entry Doors Open to a Formal Foyer, Elegant Formal Living Room with Marble Fireplace and Formal Dining Room which Flows Seamlessly into the Large Family Room with a Cozy Raised Hearth Fireplace, Custom Built-In Entertainment Center, and Breakfast Nook. The Gourmet Kitchen Has Been Professionally Expanded And Remodeled With Granite Countertops, Subway Tile Backsplash, Soft-Closing White Shaker Cabinetry, Stainless Steel Appliances, Skylights, And A Custom Island With Bar Seating. A Large Bay Window Overlooks The Garden, Flooding The Space With Natural Light. Also On The Main Floor Are Two Highly Desirable Guest Bedrooms And A Full Bath with Dual Sinks. Upstairs, You’ll Find Two Oversized Bedrooms, One with Built-In Desk, and A Full Guest Bath with Dual Sinks. Additionally there is a Gigantic Walk-In Storage Closet which Could Almost be a Bonus Room. Additional Highlights Include Dual-Pane Windows Throughout, Central Air Conditioning And Heating, Copper Plumbing, Raised Panel Interior Doors, Mirrored Closets, And Direct Access To A Fully Finished Garage Complete With Abundant Storage, A Workbench, Pull-Down Attic Access, And Epoxy Flooring. Conveniently Located Near Beach, Shopping, Parks, And Award-Winning Schools, This Home Truly Reflects Pride Of Ownership.
Nearby schools
Price History
| Subject | Average Home | Neighbourhood Ranking (181 Listings) | |
|---|---|---|---|
| Beds | 5 | 4 | 87% |
| Baths | 3 | 2 | 57% |
| Square foot | 2,836 | 1,790 | 93% |
| Lot Size | 6,552 | 6,082 | 74% |
| Price | $1.85M | $1.46M | 86% |
| Price per square foot | $652 | $809 | 13% |
| Built year | 1966 | 9835984 | 48% |
| HOA | |||
| Days on market | 6 | 140 | 1% |

