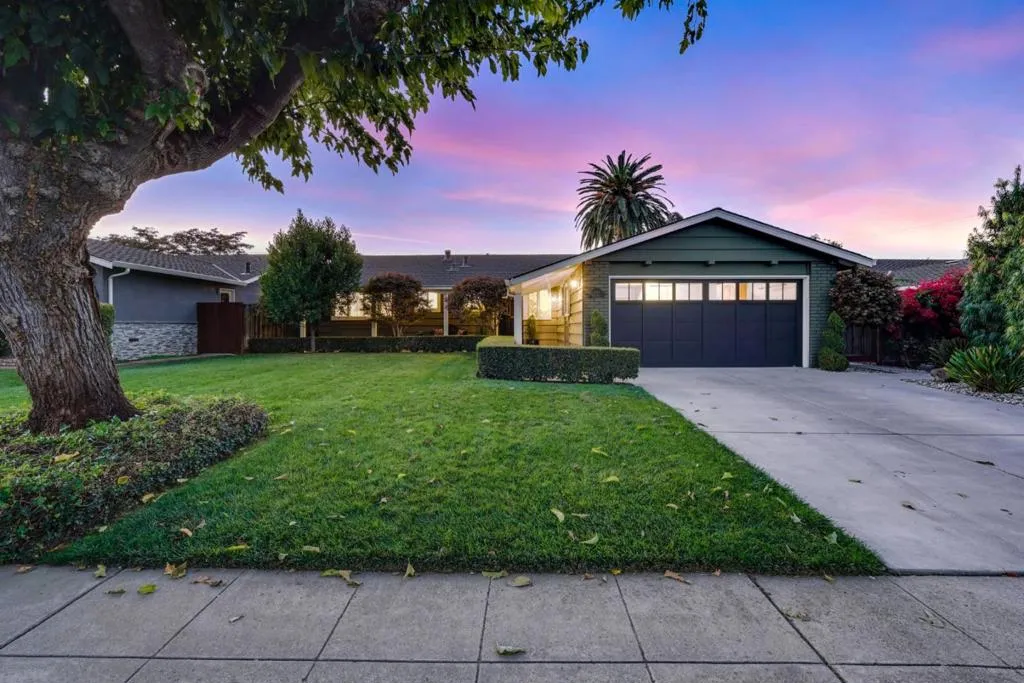1014 Teal Drive, Santa Clara, California 95051, Santa Clara, - bed, bath

About this home
Absolutely stunning & meticulously maintained home boasting 1,658 Sq Ft + an additional 420+ Sq Ft sunroom providing approx. 2,078 Sq Ft of usable living space! Chef's kitchen featuring granite countertops & backsplash, built-in Sub-Zero fridge, gas cooktop, new double ovens, & a spacious pantry! Exceptional floor plan w/ a separate living room, family room, & dining area, plus a breakfast nook, & a spacious primary suite! Light & bright sunroom flooded w/ natural light & includes 2 skylights, power outlets, & a ceiling fan! Tastefully remodeled bathrooms w/ designer finishes throughout such as Taj Mahal countertops & porcelain tile floors! Other features include refinished hardwood floors, 6-panel interior doors, crown molding, recessed lights, DP windows w/ plantation shutters, skylights, sliding glass door, in-ceiling speakers, fireplace w/ custom mantle, & new carpet! Breathtakingly landscaped throughout including a pergola w/ decorative lanterns, large paver patio ideal for outdoor entertaining/dining, expansive front porch, & mature plants/trees/hedges providing privacy throughout the property! Prime location within walking distance to Raynor Park, Laurelwood Elementary, Peterson Middle, as well as close proximity to Apple Park, Nvidia, Kaiser, & many high-tech companies!
Price History
| Subject | Average Home | Neighbourhood Ranking (71 Listings) | |
|---|---|---|---|
| Beds | 4 | 3 | 63% |
| Baths | 2 | 2 | 50% |
| Square foot | 1,658 | 1,444 | 65% |
| Lot Size | 7,150 | 6,000 | 72% |
| Price | $2.39M | $2.08M | 65% |
| Price per square foot | $1,440 | $1,395.5 | 53% |
| Built year | 1961 | 9780978 | 81% |
| HOA | |||
| Days on market | 14 | 142 | 1% |

