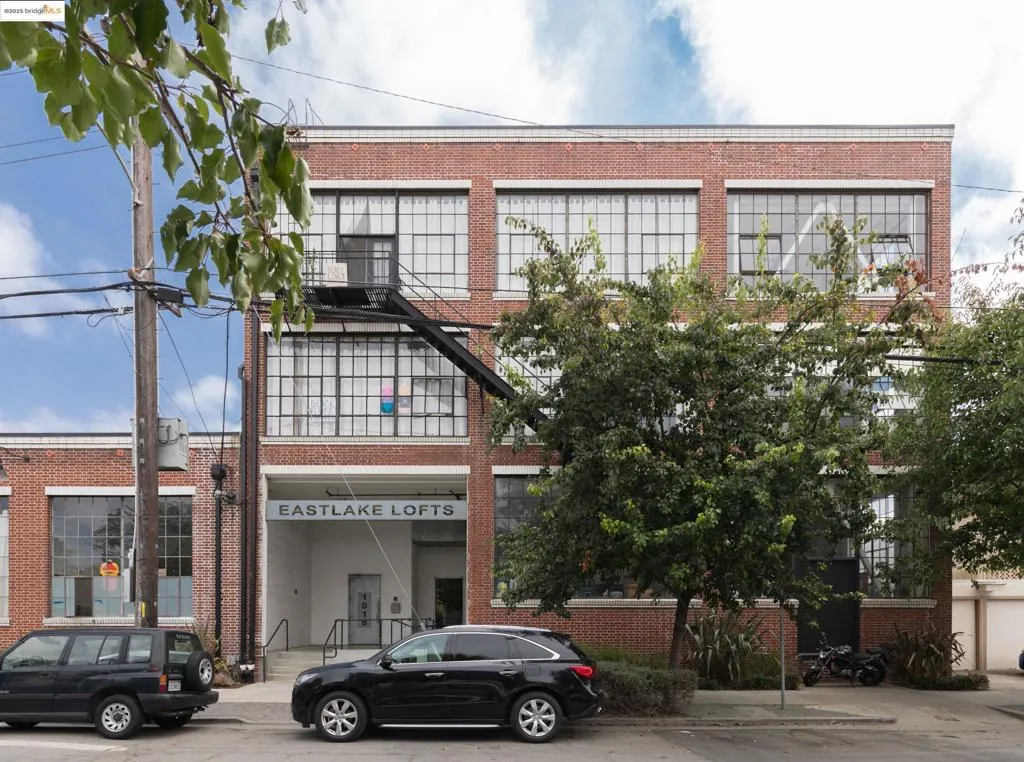1018 4th Ave 302, Oakland, California 94606, Oakland, - bed, bath

About this home
Stunning top floor corner unit overlooking the Laney soccer field and with Skyline views towards downtown. This secure building with deeded secure gated parking is a stunner. Remodeled with floor to ceiling cabinetry in the chef’s kitchen with 5 burner Bosch stove, vent hood and dishwasher, plus almost floor to ceiling wardrobe in the remodeled bathroom (with more storage above). On demand hot water and Hydronic heating and in unit laundry. Automated Roller shades deploy to shield you from the abundant afternoon light that streams in thru the massive & gorgeous metal framed windows. Seismic retrofit steel beams and 2 ceiling fans add a functional & beautiful industrial touch complementing the 14’ high ceilings, exposed brick walls and refinished softwood floors. One of the most impeccably well-run condos by Lake Merritt with a recent roof replacement, healthy reserves and low monthly fee $498.26 monthly. Plus: Secure mail area, freight elevator or internal stairwell entry, community BBQ area & secure assigned storage. Easy walk to Lake Merritt BART, Lake Merritt and the Oakland Museum’s weekly Friday night events!!
Nearby schools
Price History
| Subject | Average Home | Neighbourhood Ranking (4 Listings) | |
|---|---|---|---|
| Beds | 1 | 2 | 40% |
| Baths | 1 | 2 | 40% |
| Square foot | 874 | 1,108 | 20% |
| Lot Size | 29,602 | 29,602 | 50% |
| Price | $540K | $449K | 60% |
| Price per square foot | $618 | $394 | 80% |
| Built year | 1975 | 1975 | 50% |
| HOA | $499 | $499 | 50% |
| Days on market | 83 | 194 | 20% |

