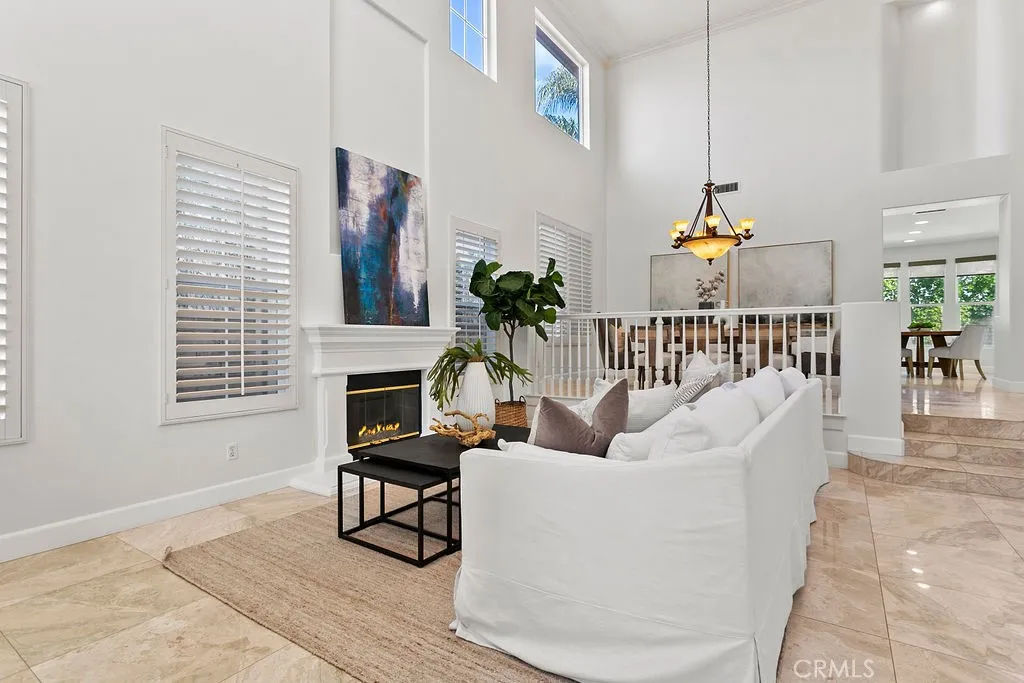1019 N Sonora Circle, Orange, California 92869, Orange, - bed, bath

About this home
Situated in the highly sought after and very low turn-over community of Rockhurst, this Plan 3 stunner has all the bells and whistles! Boasting 5 spacious bedrooms and 4 immaculately maintained baths, this home exudes the feeling of serenity and order. The front yard sets the tone with a brick banded and stone inlaid full width driveway, stone cast pillars, privacy gate, and elegant stone façade finishes. Enter through front door to bright side lit entryway, soaring ceilings, oversized polished travertine floors, freshly painted two story walls, and a tasteful inset art wall. The living room boasts a beautifully framed fireplace with inset art nook, plantation shutters, two story soaring ceilings, with open concept and spacious dining room. The dining room has plenty of space for those large family gatherings. Easily sit 10-12 top dining set under the custom chandelier. Kitchen is an absolute dream. Recently renovated kitchen boasts brand new custom cabinets, spacious center island, built in desk hutch w/ wine rack, SS built-in high-end appliances, SS hardware and fixtures, a picture window overlooking the sparkling pool, new recessed LED lighting, and open concept leading to the huge family room. The kitchen is also complete with a very spacious kitchen nook with plenty of space for 6 top breakfast table. The family room has a cozy stone finished fireplace, built in entertainment center, huge windows and slider, and TONS of natural light. The floorplan lends itself to a true California style of living with sliding glass doors to the sprawling paver finished resort-style pool and spa. This model also boasts a very desirable downstairs bedroom with easy access to 3/4 downstairs bath. Upstairs, note the utilitarian built in desk space in the loft! Perfect for homework, home office, crafts, and more. Secondary bedrooms are spacious with one being en suite and the other two sharing an attached bath. Master is HUGE with massive window wall allowing for tons of natural light. Master bath is complete with vanity counter, oversized soaking tub, separate sinks, bright window wall, GIANT walk in closet, and spacious glass framed shower. The backyard is truly your own private oasis! Built in BBQ w bar top seating, firepit, lounging deck, and lush landscaping gives the feeling of tranquility after that long and strenuous day. Other features include 3 car garage, newer wood-like flooring, newer LED cans, window coverings, and an insulated cul de sac location.
Nearby schools
| Subject | Average Home | Neighbourhood Ranking (88 Listings) | |
|---|---|---|---|
| Beds | 5 | 4 | 81% |
| Baths | 4 | 3 | 88% |
| Square foot | 3,411 | 2,187 | 91% |
| Lot Size | 8,519 | 8,000 | 61% |
| Price | $2.2M | $1.33M | 90% |
| Price per square foot | $645 | $649 | 47% |
| Built year | 1998 | 1973 | 92% |
| HOA | $100 | 0% | |
| Days on market | 265 | 166 | 96% |