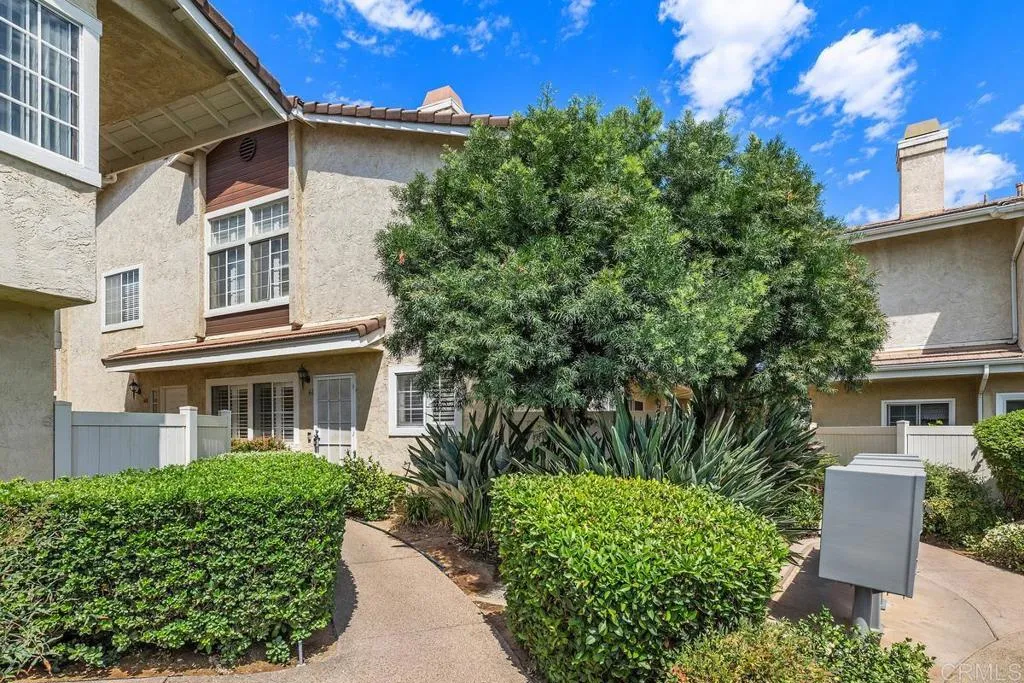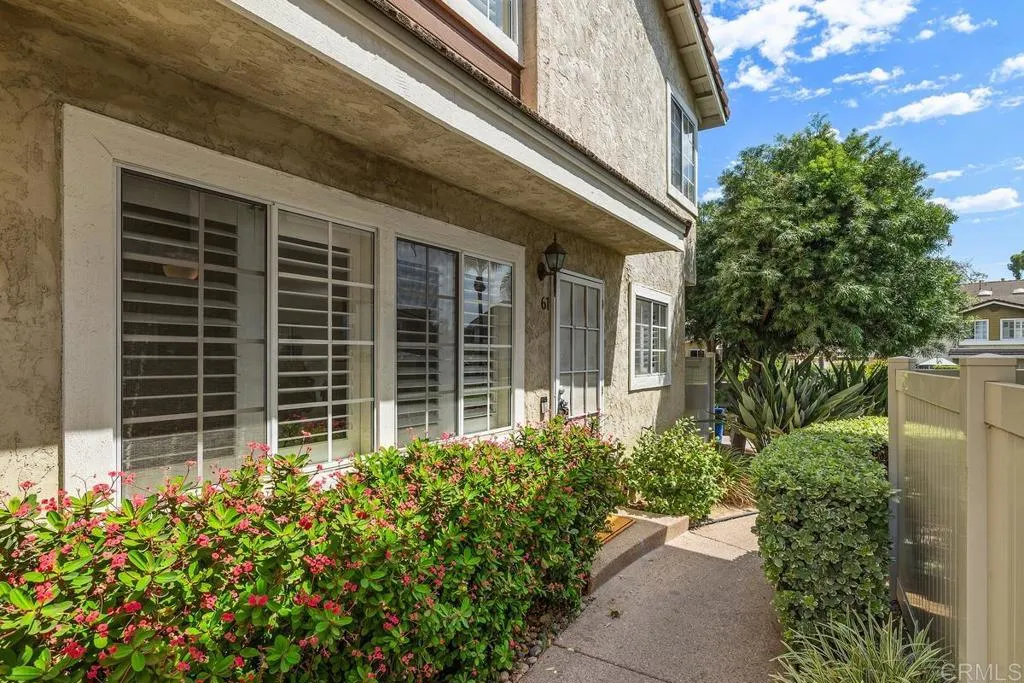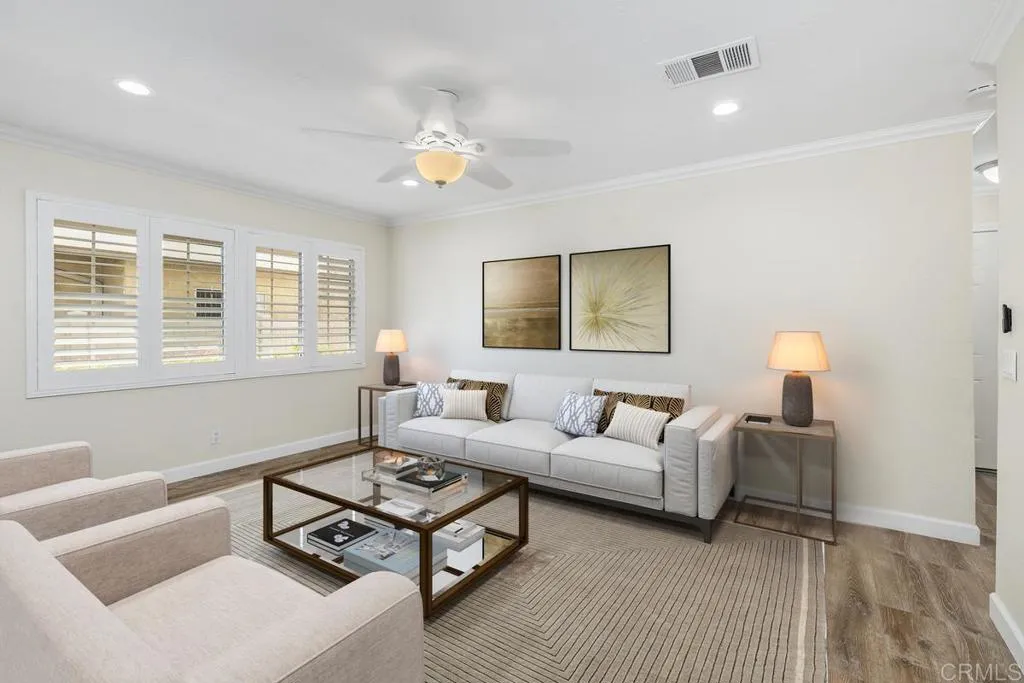10190 Palm Glen Drive 61, Santee, California 92071, Santee, - bed, bath

About this home
Price reduction!! Move in ready 3-bedroom, 2.5-bath located in the highly sought-after Magnolia Lakes community in the heart of Santee. Perfectly positioned adjacent to the sparkling community pool, spa, and tranquil fountains, this home offers residents a resort-style living experience. Step inside to a bright and inviting floor plan filled with natural light and designed to maximize both space and comfort. The kitchen features white cabinetry, refrigerator, gas range, microwave, and dishwasher. A dedicated dining area flows seamlessly into the spacious living room, creating the perfect setting for both everyday living and entertaining. Upstairs, you’ll find three bedrooms and two bathrooms. The primary suite is a private retreat, complete with an ensuite bathroom featuring a beautifully tiled walk-in shower. Additional highlights include a whole-house attic fan, plantation shutters, ceiling fans, recessed lighting, crown molding, neutral paint, and ample storage throughout. Outside, enjoy a fully fenced patio ideal for potted plants, outdoor dining, or a play area for pets. This home also includes a one-car garage plus an additional assigned parking space. HOA monthly fee covers water, trash and sewer.
Nearby schools
Price History
| Subject | Average Home | Neighbourhood Ranking (39 Listings) | |
|---|---|---|---|
| Beds | 3 | 2 | 53% |
| Baths | 3 | 2 | 68% |
| Square foot | 1,247 | 1,129 | 68% |
| Lot Size | 0 | 171,652 | |
| Price | $610K | $554K | 70% |
| Price per square foot | $489 | $490 | 50% |
| Built year | 1989 | 9925993 | 80% |
| HOA | $525 | $397 | 80% |
| Days on market | 68 | 138 | 15% |

