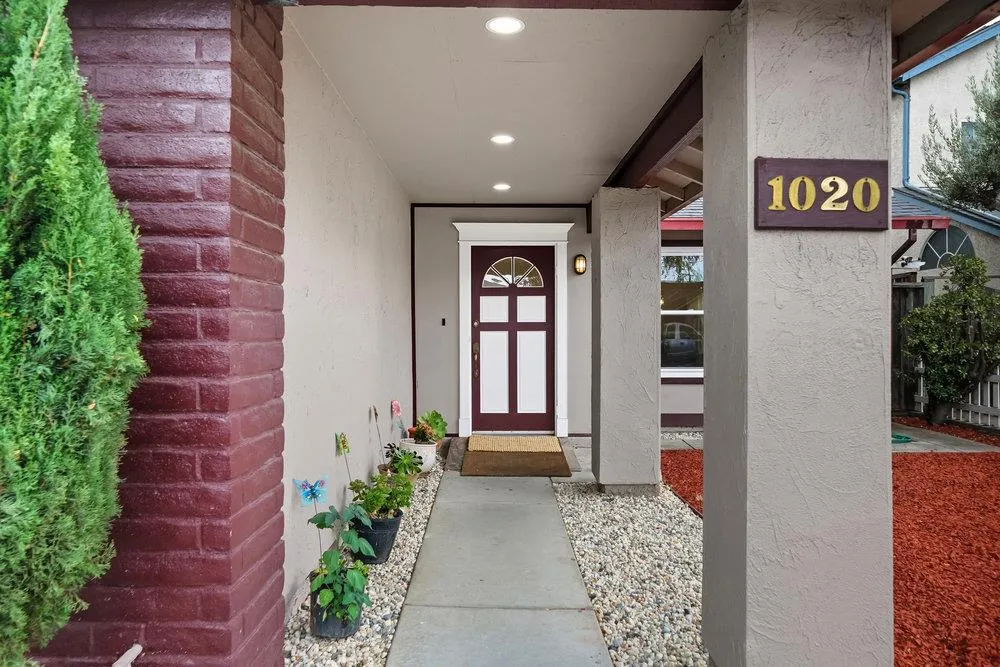1020 E Mission Street, San Jose, California 95112, San Jose, - bed, bath

About this home
Updated and move-in ready, this single-story 4Bd/2Ba home lives larger than the square footage, with a family room and beautiful custom finishes. Tiled entry opens to the large & bright living room w/custom doorways leading to the dining and family rooms. Charming dining room has patterned hardwood flooring, ceiling panels and a new chandelier. Family room has wood burning fireplace, sliding door access to backyard and is open to the crisp white kitchen with dark granite countertops, a skylight and all new stainless-steel appliances. Large primary suite has walk-in closet with organizer, custom ceiling w/recessed lights and updated bathroom w/stall shower & skylight. Down the hall, 3 bedrooms, an updated bathroom w/soaking tub and 2 storage closets. The backyard is great for relaxing or entertaining with a newly built patio cover, sitting areas, gardening areas and mature fruit trees (Lemon, Lime, Grapefruit, Orange and Persimmon). Two-car garage with laundry area, pull-down attic access and new garage door. Fresh interior paint, new baseboards, crown molding, chair-rail trim, recessed lighting and vinyl laminate flooring throughout. Purchased/owned solar, a 3-year old roof, double-paned windows, central A/C and more! Close to parks, restaurants, Japantown and freeway access.
Nearby schools
Price History
| Subject | Average Home | Neighbourhood Ranking (44 Listings) | |
|---|---|---|---|
| Beds | 4 | 3 | 71% |
| Baths | 2 | 2 | 50% |
| Square foot | 1,405 | 1,557 | 44% |
| Lot Size | 5,850 | 5,850 | 50% |
| Price | $1.27M | $1.26M | 51% |
| Price per square foot | $907 | $861 | 56% |
| Built year | 1977 | 1922 | 93% |
| HOA | |||
| Days on market | 33 | 147 | 2% |

