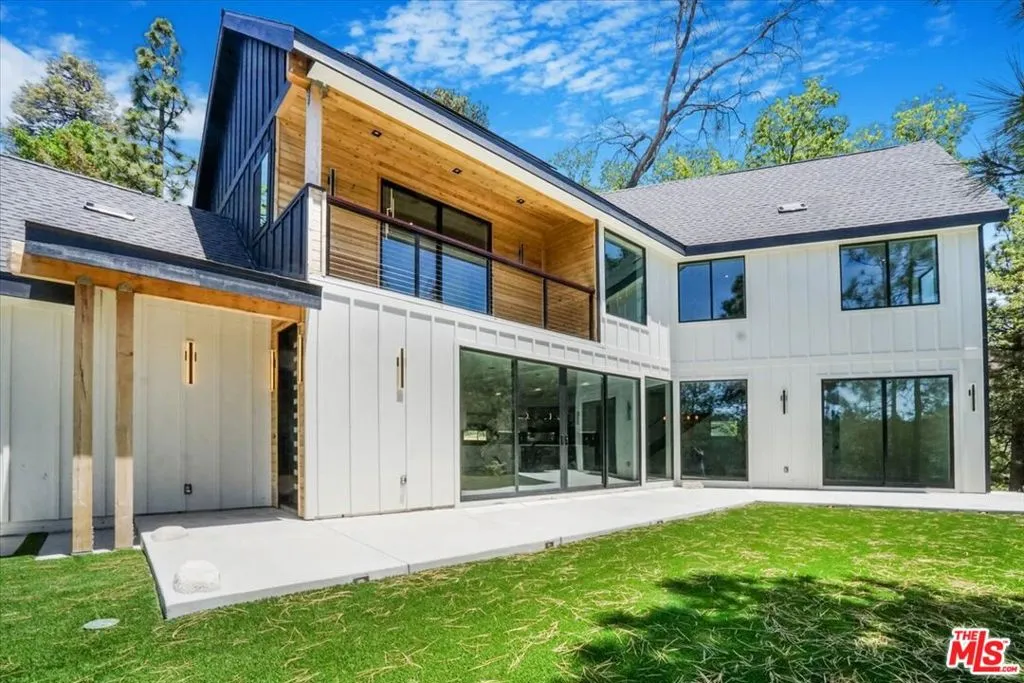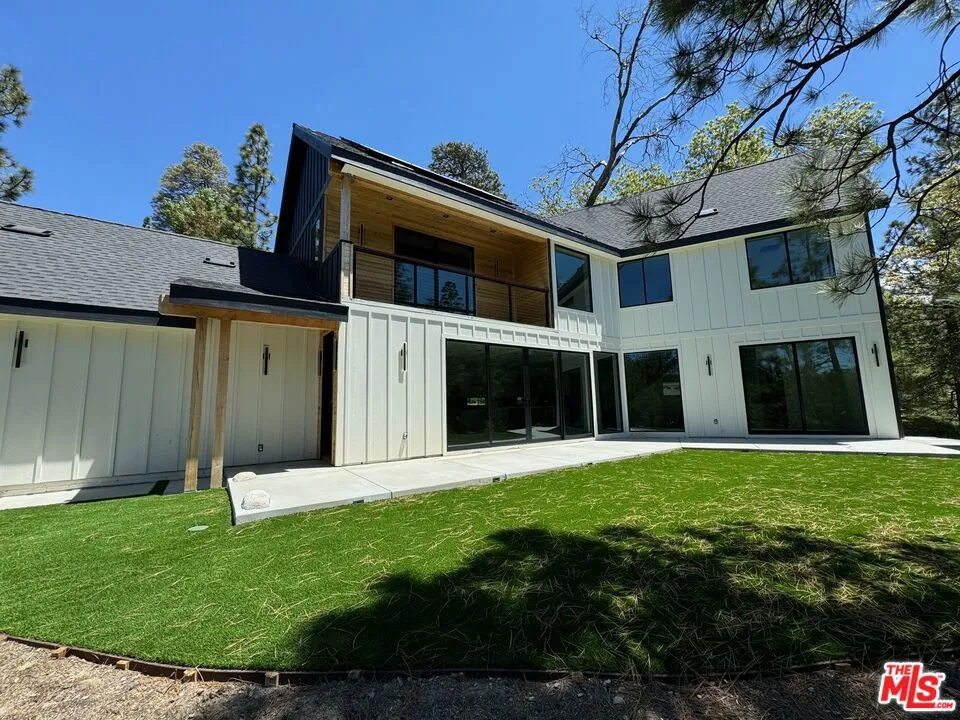1021 Teakwood Drive, Lake Arrowhead, California 92352, Lake Arrowhead, - bed, bath

About this home
Discover this newly built, stylish two-story contemporary home in the esteemed North Bay area, offering a fresh and inventive approach to mountain living. Positioned on a level corner lot at the end of a cul-de-sac, the home enjoys seclusion under a canopy of immaculate trees. Expansive sliding doors define the entire open-concept design, creating the street-level facade. Features include high beamed ceilings, custom 8-foot doors, a sleek 8-foot wide horizontal fireplace, and a floating staircase, along with a spacious street-level bedroom and full spa bathroom. A natural stone-embedded concrete patio stretches the length of the home's exterior, featuring a Zen garden and a pad for a jacuzzi at the end.Upstairs, four additional bedrooms and two baths offer breathtaking mountain and forest views, complemented by expansive decks. The unique primary bedroom boasts an open floor plan with a custom "loft" style wall separating the bedroom area from a vast walk-in/open closet. The exterior walls, constructed from reclaimed wood, are paired with state-of-the-art products and building materials, including solar panels and automated temperature control. Additional features include an electronic front door and an electric car charger. This energy-efficient smart home stands out as a rare gem in the Mountain Resort Communities of Lake Arrowhead.
Nearby schools
Price History
| Subject | Average Home | Neighbourhood Ranking (218 Listings) | |
|---|---|---|---|
| Beds | 5 | 3 | 85% |
| Baths | 4 | 3 | 80% |
| Square foot | 2,667 | 1,998 | 75% |
| Lot Size | 9,300 | 9,770 | 43% |
| Price | $1,000K | $675K | 78% |
| Price per square foot | $375 | $349 | 57% |
| Built year | 2024 | 1976 | 98% |
| HOA | |||
| Days on market | 12 | 177 | 1% |

