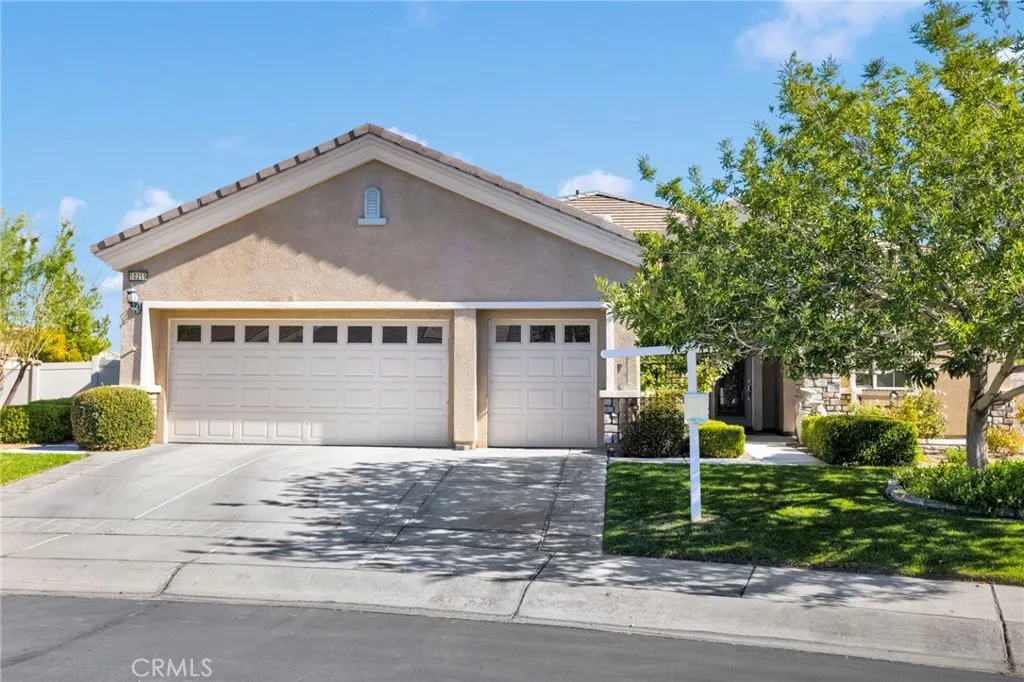10215 Wascana, Apple Valley, California 92308, Apple Valley, - bed, bath

About this home
Welcome to 10215 Wascana Ln, a stunning 2,236 sq. ft. Sequoia model — the second-largest floor plan in the highly desirable 55+ active adult community of Sun City. This home combines thoughtful upgrades with rare outdoor amenities, creating a true retreat for year-round enjoyment. Fully owned solar keeps energy costs low, while a private pool and spa — complete with solar heating — provide the perfect setting to relax or entertain against a backdrop of mountain views. Inside, soaring 10-foot ceilings, plantation shutters throughout, and an open layout enhance the sense of space. The kitchen features Corian countertops, a center island, abundant cabinetry, and a charming breakfast nook, while the separate dining room offers the perfect setting for gatherings. The living room is anchored by an ornate fireplace and large windows framing scenic views. The tranquil primary suite includes a soaking tub, walk-in shower, dual sinks, and a spacious closet. A well-situated guest bedroom offers privacy on the opposite wing, and the versatile den can serve as an office, hobby space, or cozy retreat. Step outside to a backyard designed for easy living: a covered patio with a built-in gas BBQ, vibrant rose bushes, and strawberry beds on automatic irrigation. On the other side, your private pool and spa invite you to swim, soak, and unwind in complete privacy while enjoying the mountain backdrop. This is more than just a home — it’s a lifestyle. Come see why the Sequoia model is one of Sun City’s most sought-after floor plans, now with the rare bonus of your very own pool and spa.
Nearby schools
Price History
| Subject | Average Home | Neighbourhood Ranking (292 Listings) | |
|---|---|---|---|
| Beds | 2 | 3 | 31% |
| Baths | 3 | 2 | 72% |
| Square foot | 2,236 | 1,632 | 79% |
| Lot Size | 8,577 | 18,212 | 29% |
| Price | $530K | $415K | 80% |
| Price per square foot | $237 | $243 | 45% |
| Built year | 2006 | 1994 | 77% |
| HOA | $262 | 2% | |
| Days on market | 36 | 180 | 1% |

