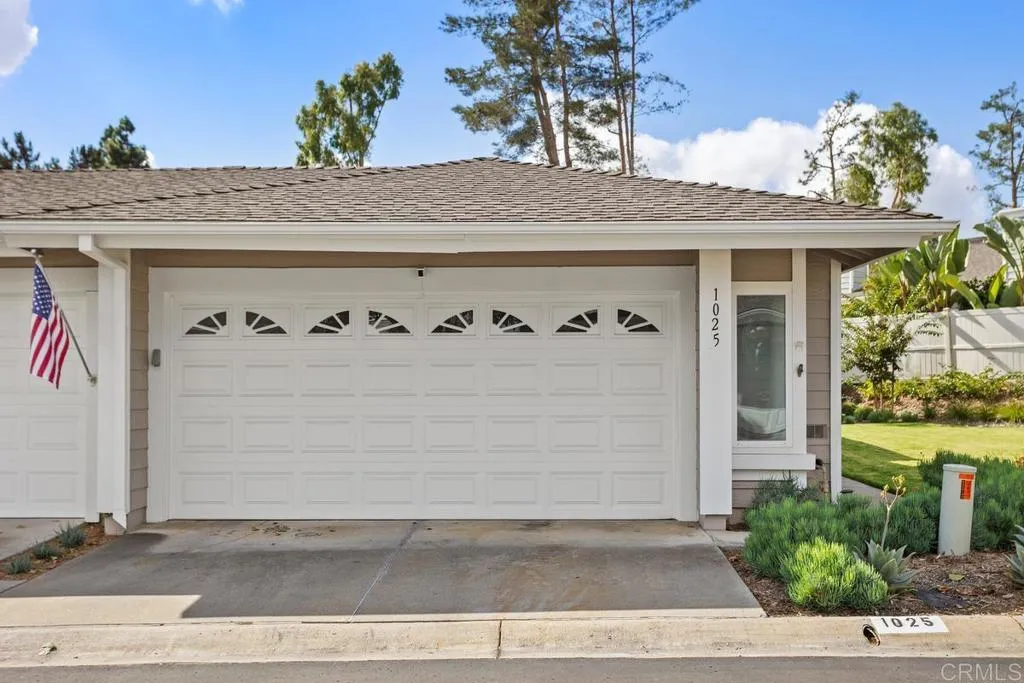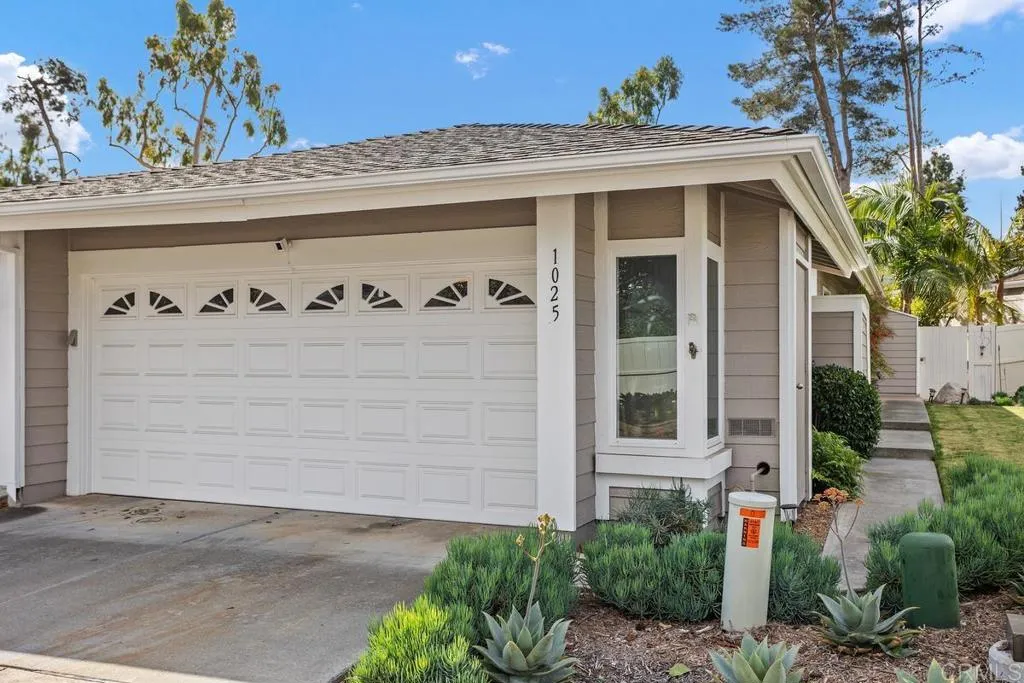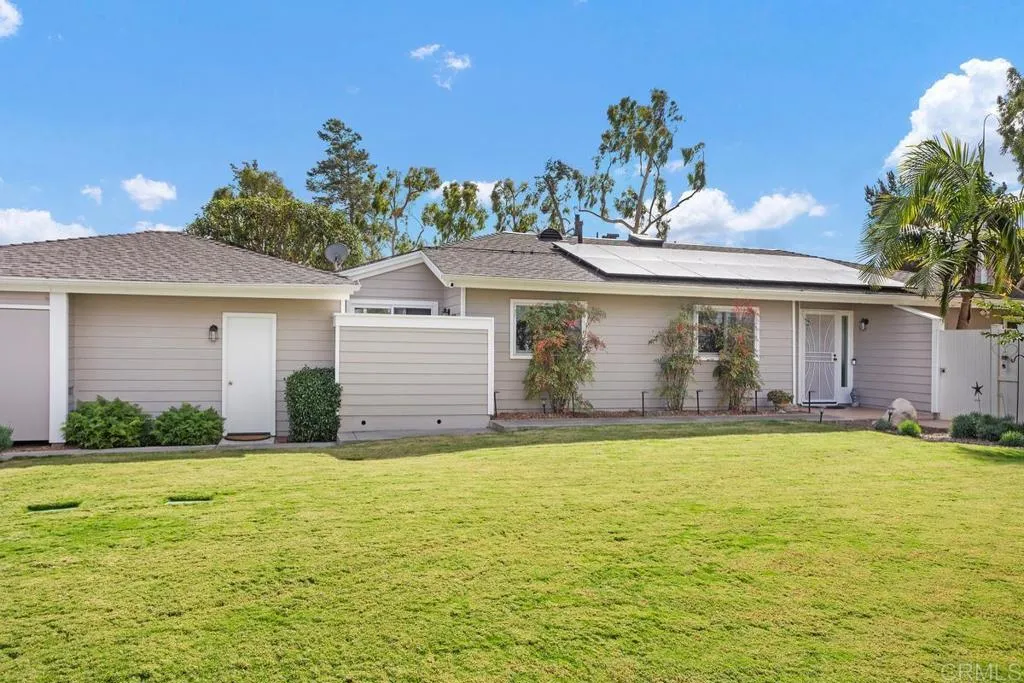1025 Brewley Lane, Vista, California 92081, Vista, - bed, bath

About this home
High end upgrades highlight this stunning two bedroom home that includes an additional room for office/den or guest bedroom. The kitchen is truly to die for, the fantastic bright and open design features quartz counters, tiled backsplash with under cabinet lighting, beautiful white cabinets from floor to ceiling offer space for everything, gorgeous blue base at the center island w/ breakfast bar. Stainless steel appliances (2021), amazing automated skylight (2021) that opens with a push of the button allowing wonderful breezes in, recessed lighting. Luxury vinyl plank flooring throughout this home compliments any decor with its neutral warm color. Sliding door off dining area leads out to the relaxing and private back yard. The primary bedroom has vaulted ceilings, en suite bathroom featuring double sinks, new tile shower, walk-in closet and a private enclosed patio with new decking for your own zen retreat. Renewal by Anderson windows (2020) with transferable warranty, new HVAC (2023), Full Home Filtration System (2021), tankless water heater (2022), owned Solar Optimum Solar (2019). This wonderful patio home is walking distance to the members only, Shadowridge Country Club featuring dining, drinks, social activities and of course, golf.
Nearby schools
Price History
| Subject | Average Home | Neighbourhood Ranking (100 Listings) | |
|---|---|---|---|
| Beds | 2 | 3 | 10% |
| Baths | 2 | 3 | 31% |
| Square foot | 1,328 | 1,976 | 7% |
| Lot Size | 4,063 | 8,399 | 11% |
| Price | $875K | $1M | 17% |
| Price per square foot | $659 | $514 | 94% |
| Built year | 1983 | 1989 | 19% |
| HOA | $235 | $42 | 0% |
| Days on market | 370 | 160 | 97% |

