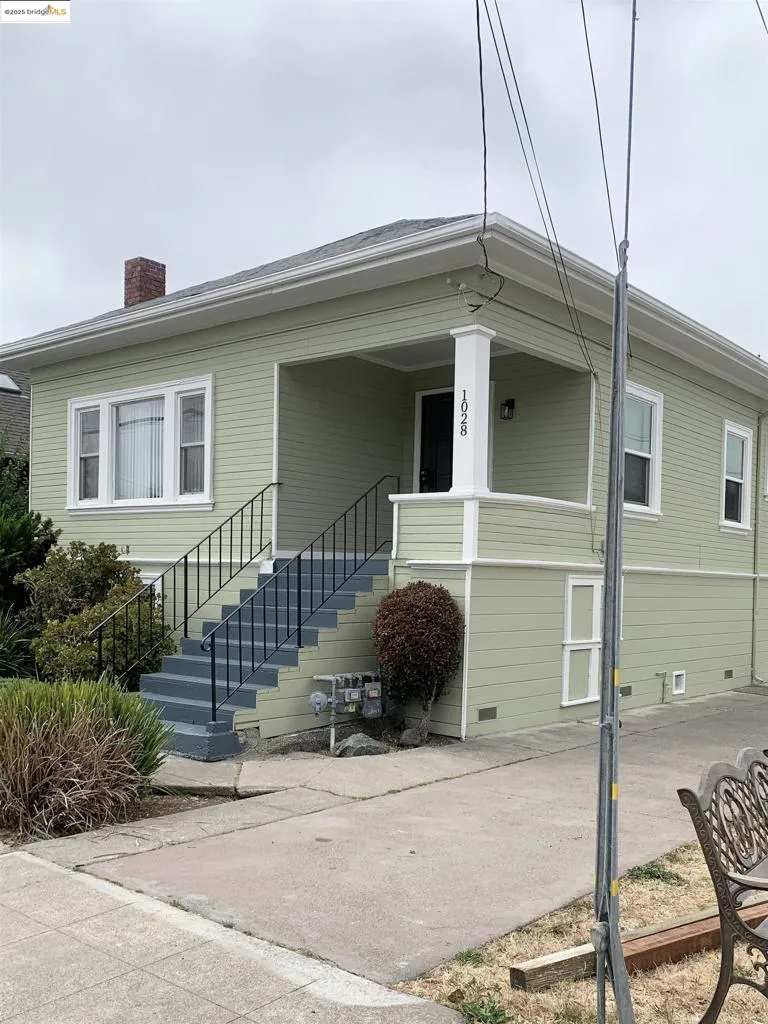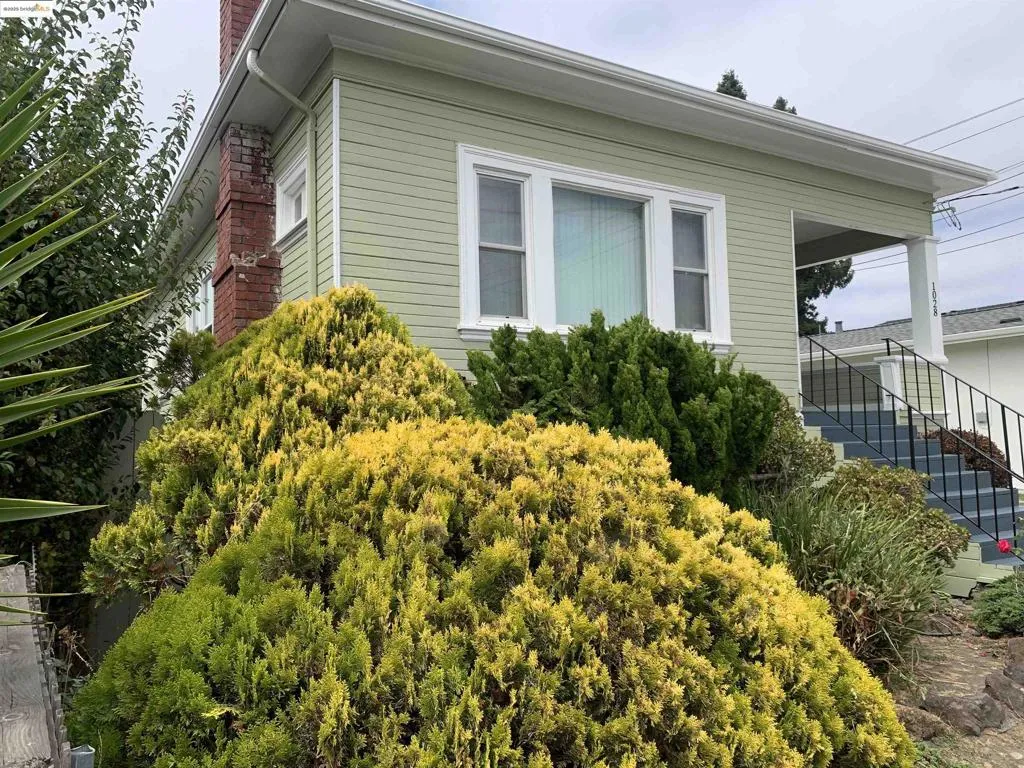1028 61st St, Oakland, California 94608, Oakland, - bed, bath

About this home
Open Sunday, 1:30-4:00. Come take a 2nd look. Welcome to 1028 61st Street located on a 6,000 square foot lot. The property consist of 2 Buildings on one lot. The front building is a charming Single family home with 2 large Bedrooms and 1 bathroom with beautiful refinished hardwood floors, new paint in the interior and exterior, newer dual pane windows, inviting living room with loads of light and a fireplace. Wood trim & paneling in the dining room, built-in mirrored cabinet. The front bedroom has built in shelving and the back bedroom has beautiful laminate floors and good lighting. The Unfinished basement the length of the home. In the rear of the lot is a two story duplex. Both units in the duplex are one bedroom, one bathroom. The upper unit is vacant with newly refinished hardwood floors, updated bathroom, dual pane windows and recently painted. Both buildings have outdoor space for gardening or relaxing and the 6,000 square foot is ideal for development. The property has a long driveway for parking multiple vehicles. The location is close to transportation, Emeryville shopping and dining.
Nearby schools
Price History
| Subject | Average Home | Neighbourhood Ranking (8 Listings) | |
|---|---|---|---|
| Beds | 0 | 0 | |
| Baths | 0 | 0 | |
| Square foot | 0 | 0 | |
| Lot Size | 6,000 | 4,700 | 78% |
| Price | $1.18M | $1.04M | 56% |
| Price per square foot | $0 | $0 | |
| Built year | 1920 | 1915 | 56% |
| HOA | |||
| Days on market | 383 | 186 | 89% |

