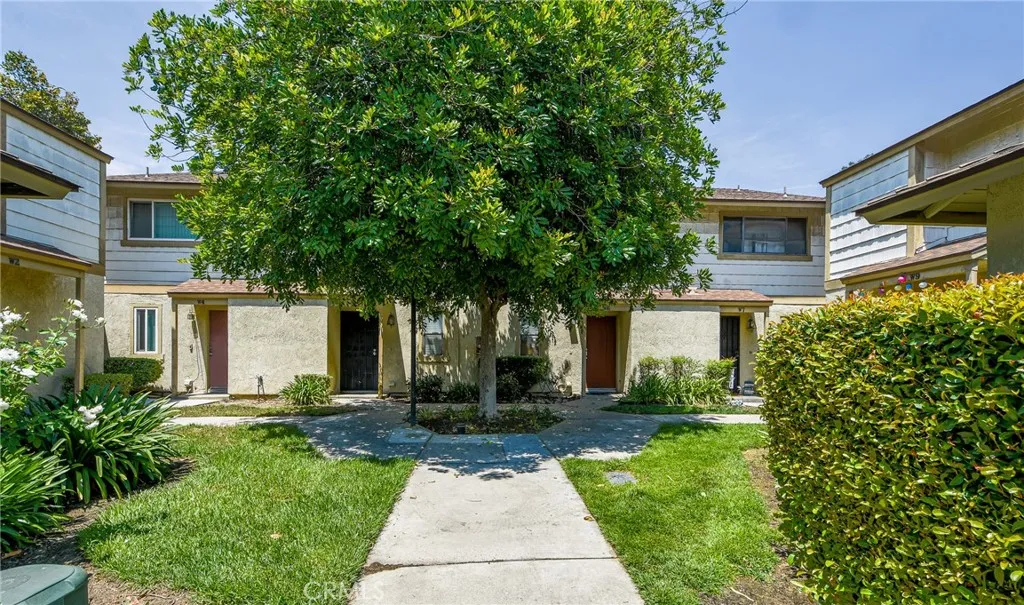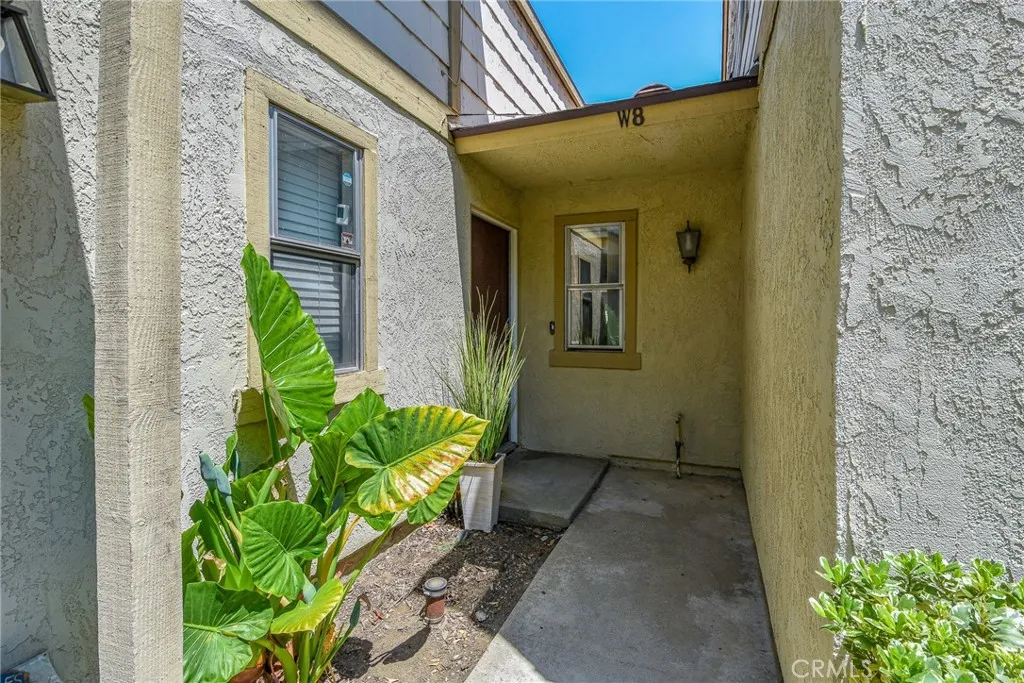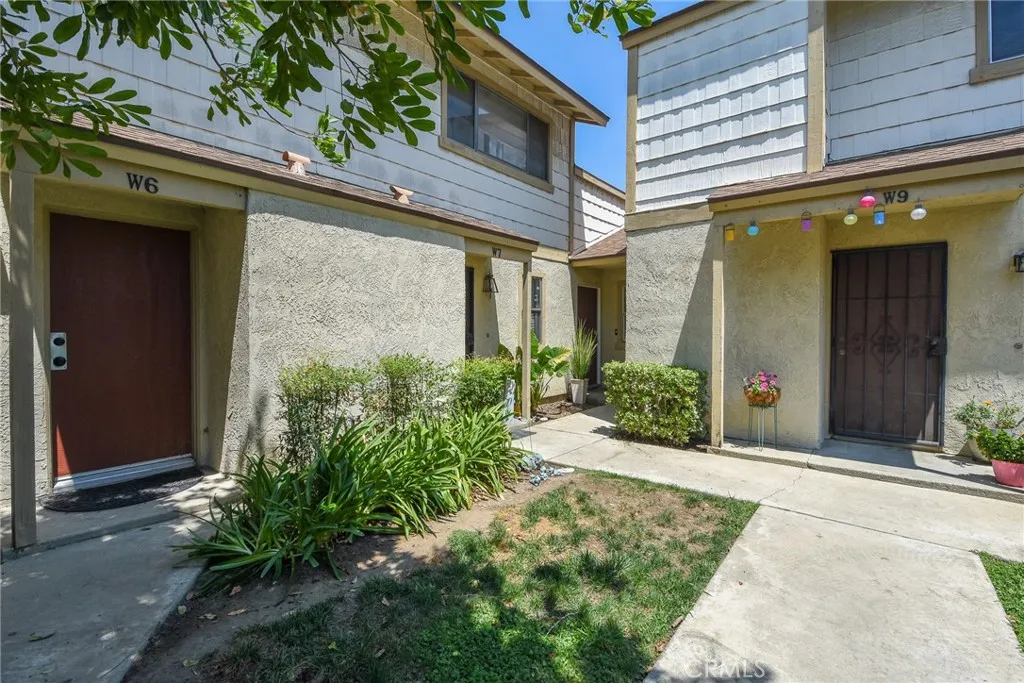1031 S Palmetto Avenue W8, Ontario, California 91762, Ontario, - bed, bath

About this home
Welcome to 1031 S Palmetto Avenue #W8 — a stylishly remodeled SINGLE-STORY END UNIT WITH NO ONE ABOVE! This 2-bedroom, 2-bathroom condo offers a modern layout with laminate flooring throughout, recessed lighting, and plenty of natural light. The kitchen features quartz countertops, stainless steel appliances, a breakfast bar, and updated cabinetry. Both bathrooms have been beautifully remodeled with quartz countertops, new light fixtures, mirrors, and toilets. The spacious primary suite includes two closets—one is a walk-in. The second bedroom also features a walk-in closet, and there’s a convenient laundry room with a washer and dryer included. Enjoy a private back patio surrounded by white vinyl fencing, complete with a storage closet. Parking includes a detached 1-car garage and an assigned carport space. The community offers a pool and spa, and HOA maintains the roof and fences for low-maintenance living. Conveniently located near Toyota Arena, the Ontario Convention Center, Ontario International Airport, and the upcoming Dodger Sports Park (scheduled for completion in 2026). The new Las Vegas high-speed train line, expected in 2028, will be just about 10 miles away — making this an ideal location for convenience and future growth.
Nearby schools
Price History
| Subject | Average Home | Neighbourhood Ranking (85 Listings) | |
|---|---|---|---|
| Beds | 2 | 2 | 50% |
| Baths | 2 | 3 | 23% |
| Square foot | 960 | 1,181 | 16% |
| Lot Size | 1,012 | 0 | 17% |
| Price | $445K | $518K | 20% |
| Price per square foot | $464 | $421 | 69% |
| Built year | 1981 | 10126013 | 14% |
| HOA | $470 | $360 | 98% |
| Days on market | 90 | 167 | 12% |

