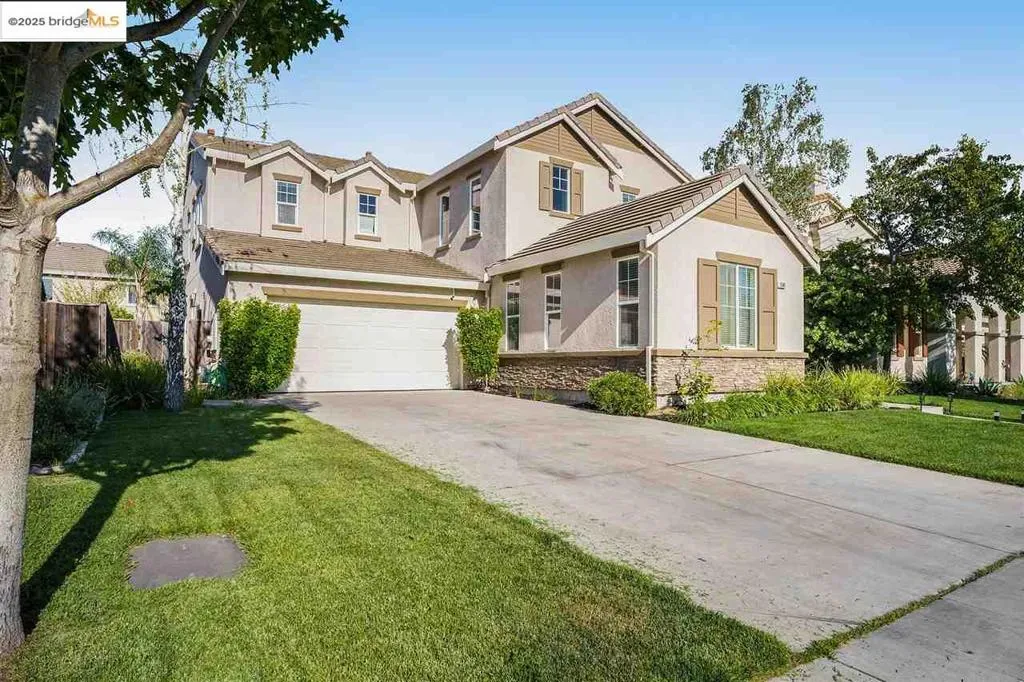1040 Morning Glory Wy, Oakley, California 94561, Oakley, - bed, bath

ACTIVE$810,000
1040 Morning Glory Wy, Oakley, California 94561
5Beds
4Baths
3,340Sqft
4,455Lot
Year Built
2006
Close
-
List price
$810K
Original List price
$810K
Price/Sqft
-
HOA
-
Days on market
-
Sold On
-
MLS number
41113691
Home ConditionGood
Features
Patio
View-
About this home
Beautiful home in the neighborhood of Lone Oak. This home offers an open floor plan with plenty of natural lighting. The downstairs provides a gas fireplace, office, a junior suite with walk-in shower and an additional half bath for guests. The kitchen island is generous in size with carrera quartz countertops and backsplash. There are double ovens, a gas cooktop, stainless steel appliances and a butler's pass through pantry. You will find a full size dining area along with a separate dining area in the kitchen. The home has carpet on the stairs, and upstairs bedrooms along with luxurious vinyl plank flooring throughout the lower level. The backyard is perfect for lounging with family and friends. Close to parks, schools and shopping.
Price History
Date
Event
Price
10/03/25
Listing
$810,000
Neighborhood Comparison
| Subject | Average Home | Neighbourhood Ranking (175 Listings) | |
|---|---|---|---|
| Beds | 5 | 4 | 84% |
| Baths | 4 | 3 | 90% |
| Square foot | 3,340 | 2,011 | 93% |
| Lot Size | 4,455 | 6,663 | 10% |
| Price | $810K | $676K | 85% |
| Price per square foot | $243 | $349.5 | 9% |
| Built year | 2006 | 9975998 | 73% |
| HOA | |||
| Days on market | 33 | 152 | 1% |
Condition Rating
Good
Built in 2006, this property is 18 years old, fitting the 'Good' category's age range. The kitchen features modern Carrera quartz countertops, stainless steel appliances (including double ovens and a gas cooktop), and white cabinetry, all appearing in excellent condition. The luxurious vinyl plank flooring downstairs and clean carpets upstairs contribute to a well-maintained, move-in ready feel. While the half-bath shown is functional, the overall property condition, including the described junior suite with a walk-in shower, suggests a home with minimal wear and tear and functional systems, requiring no immediate renovations.
Pros & Cons
Pros
Modern & Gourmet Kitchen: The kitchen features a generous island with Carrera quartz countertops and backsplash, double ovens, a gas cooktop, stainless steel appliances, and a butler's pass-through pantry, appealing to culinary enthusiasts.
Versatile Downstairs Living: The lower level offers a highly functional layout with a gas fireplace, a dedicated office, a junior suite with a walk-in shower, and an additional half bath, providing flexibility for guests or multi-generational living.
Spacious & Open Floor Plan: The home boasts an open floor plan with abundant natural lighting, complemented by a full-size dining area and a separate kitchen dining area, ideal for entertaining and family life.
Desirable Location & Amenities: Situated in the established Lone Oak neighborhood, the property benefits from its proximity to parks, schools, and shopping, enhancing convenience and lifestyle.
Generous Interior Space & Modern Flooring: With 3340 sqft of living space and luxurious vinyl plank flooring throughout the lower level, the home offers ample room and a contemporary aesthetic in key areas.
Cons
Limited Outdoor Space: The lot size of 4455 sqft is relatively modest for a 3340 sqft home, which may limit extensive outdoor activities, gardening, or large-scale entertaining.
Carpeted Upper Level: The presence of carpet on the stairs and in all upstairs bedrooms may not appeal to all buyers who prefer hard flooring throughout the entire home for aesthetic or maintenance reasons.
Age of Major Systems: As a 2006 build, major systems such as HVAC, water heater, and roofing are approximately 18 years old, potentially nearing the end of their typical lifespan and may require future maintenance or replacement.

