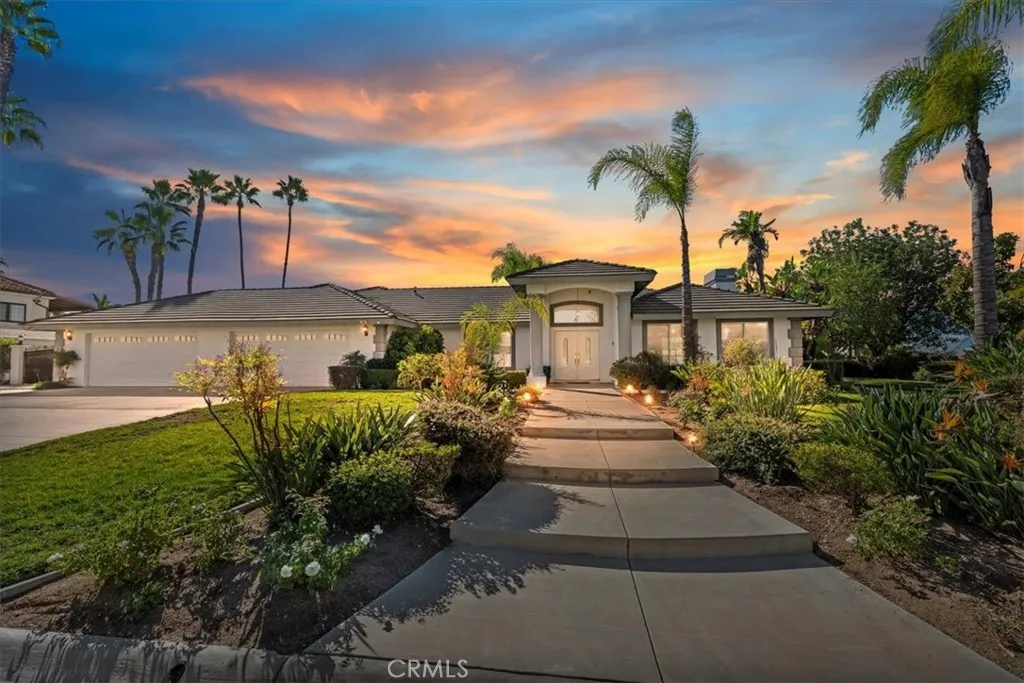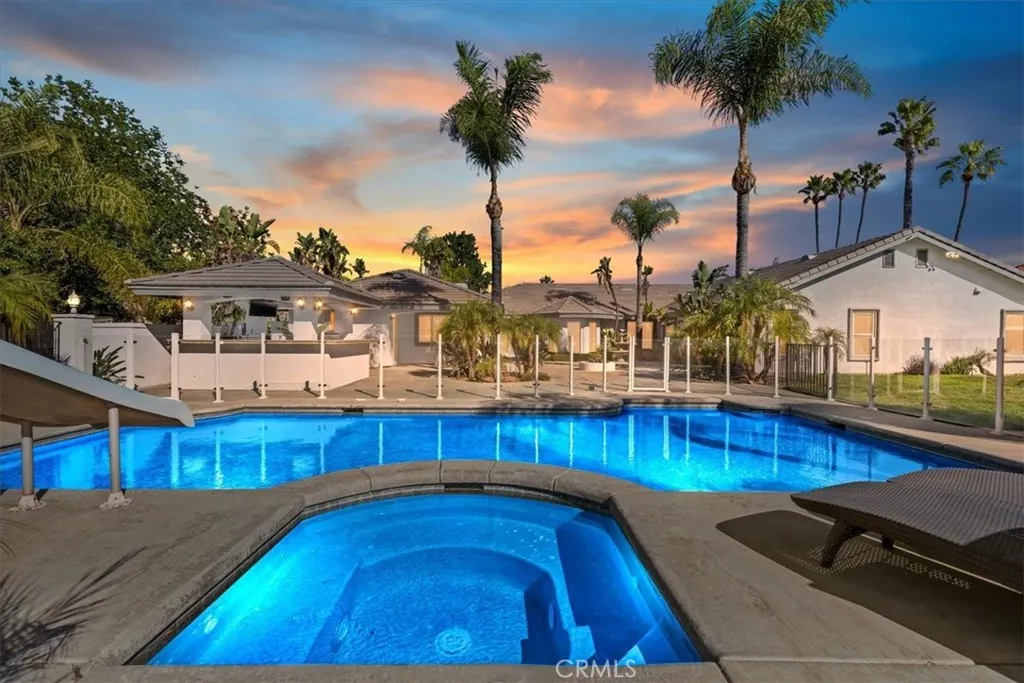1042 Coronet, Riverside, California 92506, Riverside, - bed, bath

About this home
Discover the epitome of elegance in this remarkable single-story estate, set on more than three-quarters of an acre in the coveted Hillcrest community. Designed for both luxurious comfort and unforgettable entertaining, this property combines sweeping views, refined interiors, and resort-style amenities into a true dream home. Inside, the home welcomes you with timeless sophistication. A formal living room with a cozy fireplace sets the tone, while the elegant dining room is ideal for hosting special occasions. The expansive family room features a second fireplace and sleek wet bar, seamlessly blending warmth and functionality. At the heart of the home, the chef’s kitchen impresses with custom maple cabinetry, a butcher block island with prep sink, and premium finishes crafted for culinary excellence. The versatile layout includes four spacious bedrooms, a dedicated office, and a game room, offering the perfect balance for work, relaxation, and play. The primary suite provides a private retreat, while every corner of the home reflects thoughtful design and generous proportions. Step outside into your private backyard oasis. Entertain with ease at the built-in outdoor kitchen with BBQ and fire pit, or relax by the sparkling pool and spa. For recreation, enjoy stadium-lit sports courts and a six-hole putting green. With rear access to the lower lot, there’s also room to add an ADU, workshop, or additional amenities to suit your lifestyle. Practical luxury continues with a finished four-car garage featuring custom cabinetry, upgraded doors, epoxy flooring, and gated RV parking. Additional upgrades include zoned HVAC, whole-house fan, central vacuum system, and a hot water recirculation system—ensuring comfort, convenience, and peace of mind. Opportunities like this are rare: a true single-story estate in one of Riverside’s most desirable neighborhoods. Don’t miss your chance to experience Hillcrest living at its finest—schedule your private tour today.
Price History
| Subject | Average Home | Neighbourhood Ranking (230 Listings) | |
|---|---|---|---|
| Beds | 4 | 4 | 50% |
| Baths | 5 | 2 | 94% |
| Square foot | 4,128 | 1,923 | 96% |
| Lot Size | 34,848 | 10,454 | 92% |
| Price | $1.5M | $730K | 96% |
| Price per square foot | $362 | $390 | 30% |
| Built year | 1998 | 1969 | 93% |
| HOA | |||
| Days on market | 6 | 169 | 0% |

