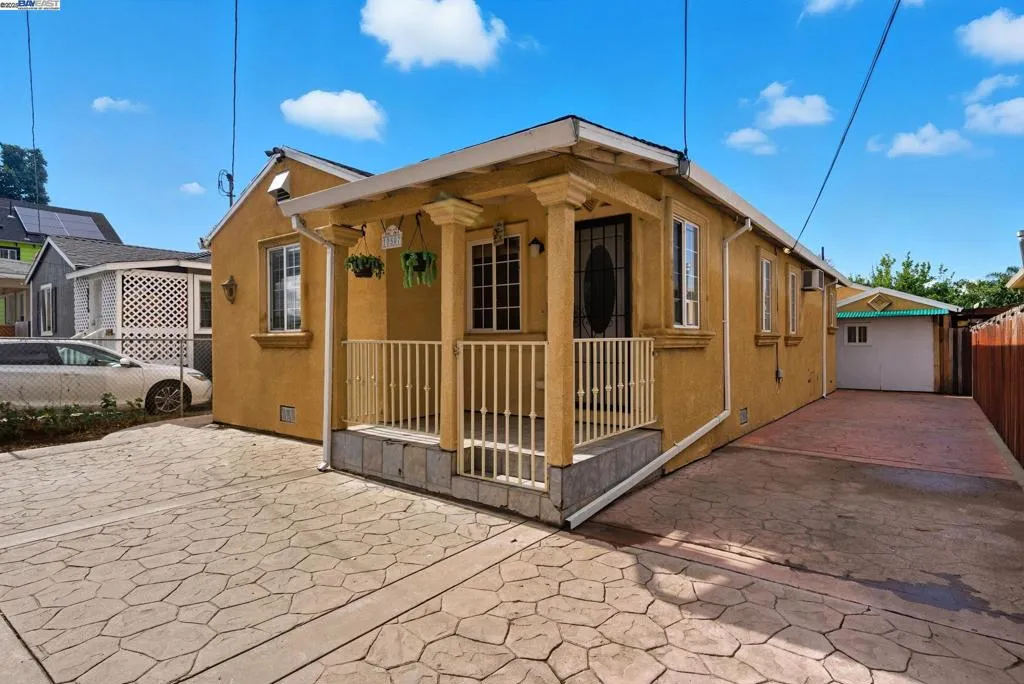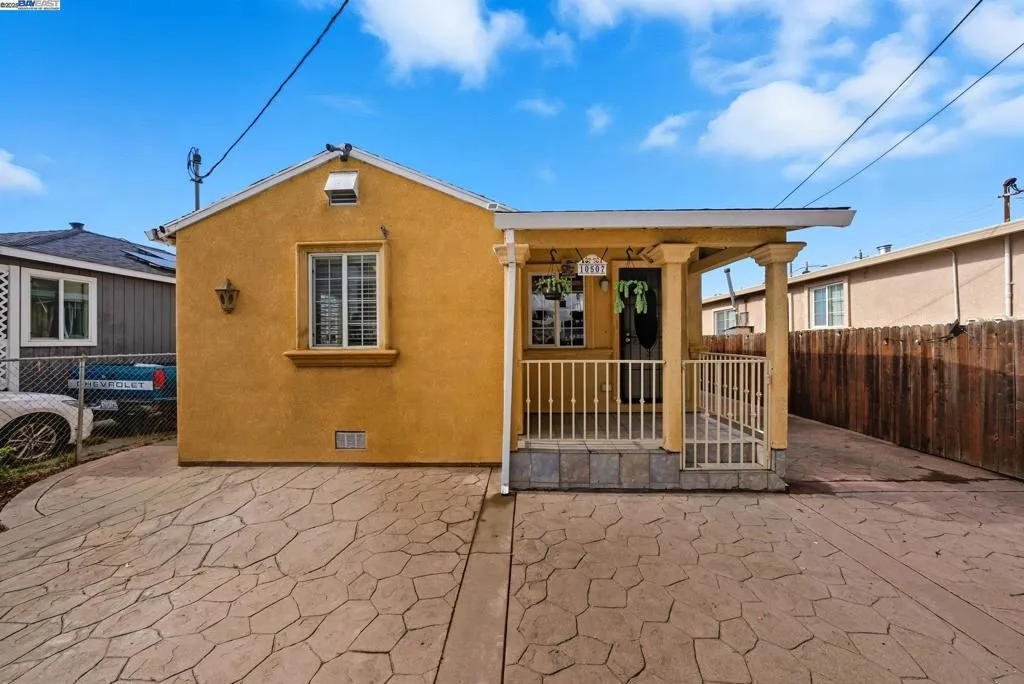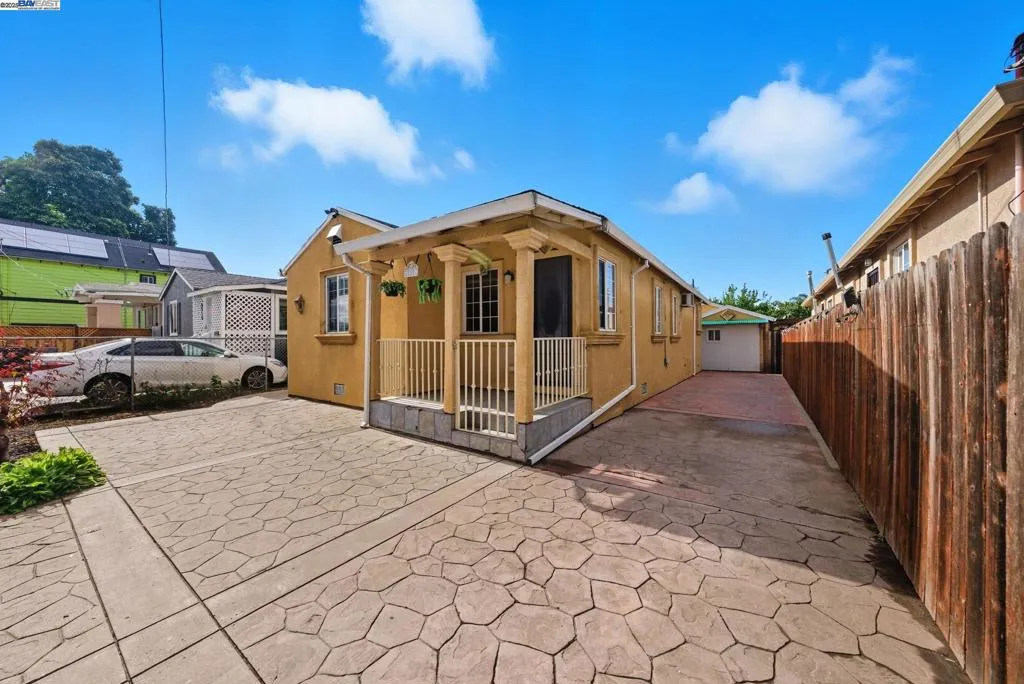10507 Russet St, Oakland, California 94603, Oakland, - bed, bath

ACTIVE$599,000
10507 Russet St, Oakland, California 94603
3Beds
2Baths
1,236Sqft
3,800Lot
Year Built
1942
Close
-
List price
$599K
Original List price
$599K
Price/Sqft
-
HOA
-
Days on market
-
Sold On
-
MLS number
41115593
Home ConditionFair
Features
View-
About this home
Welcome to 10507 Russet St in Oakland — where comfort, convenience, and opportunity meet. This charming 3-bedroom, 2-bath home is move-in ready and filled with natural light, thanks to double-pane windows that create a warm and inviting atmosphere throughout. Step outside to a generously sized backyard with exciting ADU potential—perfect for added income, multigenerational living, or a private workspace. A long driveway provides ample off-street parking for multiple vehicles. Located just minutes from shopping, dining, and public transportation, this home offers easy access to everyday essentials and commuter routes. Don’t miss your chance to own this Oakland gem—10507 Russet St is ready to welcome you home!
Nearby schools
3/10
Fred T. Korematsu Discovery Academy
Public,•K-5•0.2mi
5/10
Esperanza Elementary School
Public,•K-5•0.2mi
3/10
Madison Park Academy Tk-5
Public,•K-5•0.5mi
6/10
Wilson Elementary School
Public,•K-5•1.5mi
5/10
John Muir Middle School
Public,•6-8•1.5mi
3/10
Madison Park Academy 6-12
Public,•6-12•0.5mi
1/10
Castlemont High
Public,•9-12•1.8mi
5/10
San Leandro High School
Public,•9-12•2.2mi
2/10
Fremont High
Public,•9-12•3.3mi
2/10
Oakland International High School
Public,•9-12•8.2mi
Price History
Date
Event
Price
10/23/25
Listing
$599,000
Neighborhood Comparison
| Subject | Average Home | Neighbourhood Ranking (53 Listings) | |
|---|---|---|---|
| Beds | 3 | 2 | 61% |
| Baths | 2 | 1 | 70% |
| Square foot | 1,236 | 1,035 | 78% |
| Lot Size | 3,800 | 4,056 | 26% |
| Price | $599K | $503K | 74% |
| Price per square foot | $485 | $486 | 50% |
| Built year | 1942 | 9710971 | 59% |
| HOA | |||
| Days on market | 13 | 153 | 2% |
Condition Rating
Fair
Built in 1942, this property is well-maintained but shows its age. While it features double-pane windows and some kitchen updates (cabinets, stainless steel fridge), the kitchen still has dated appliances (range, hood) and lighting. The bathrooms are functional but significantly outdated with older vanities, light fixtures, and shower enclosures. The prevalence of tile flooring throughout and the visible window AC unit (suggesting no central AC) indicate that major systems and aesthetics are outdated, requiring substantial cosmetic and system updates to meet modern standards.
Pros & Cons
Pros
ADU Potential: The generously sized backyard offers significant Accessory Dwelling Unit (ADU) potential, providing opportunities for additional income, multigenerational living, or a private workspace.
Move-in Ready Condition: The home is described as move-in ready, allowing for immediate occupancy and reducing initial renovation costs for buyers.
Enhanced Natural Light & Efficiency: Equipped with double-pane windows, the property benefits from abundant natural light and improved energy efficiency throughout.
Ample Off-Street Parking: A long driveway provides ample off-street parking for multiple vehicles, a valuable feature in urban environments.
Convenient Location: Strategically located just minutes from shopping, dining, and public transportation, offering easy access to essential amenities and commuter routes.
Cons
Listed Above Estimated Value: The property's listing price of $599,000 is approximately 6% higher than its estimated market value of $562,623.81, which may affect buyer perception and negotiation.
Older Construction: Built in 1942, the home is an older property, which may entail potential for aging systems or require more frequent maintenance compared to newer constructions.
Mixed Local School Ratings: While some local schools have good ratings, several nearby high schools exhibit lower ratings (e.g., 1s and 2s), which could be a concern for families prioritizing school quality.

