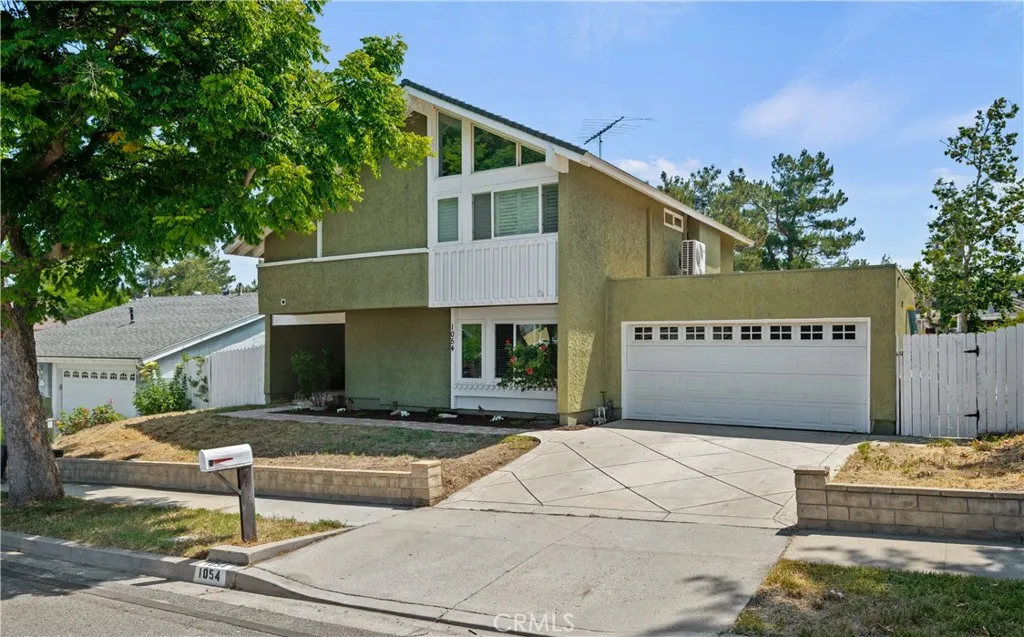1054 Currier Avenue, Simi Valley, California 93065, Simi Valley, - bed, bath

About this home
Major Price Improvement. Don't Wait. Act Fast. Large Family Home in Quiet Neighborhood. No HOA. Don't miss this 5 BR, 3 Bath ideally located Home in mid Simi Valley. Features include, 4 year new Kitchen Remodel with Custom solid Maple Dual 90's Shaker Soft Close Cabinets, Quartz Counters, 5 Burner Cook top, G.E. Oven, Microwave and Dishwasher. Living Space is beautifully enhanced with Crowne Molding, Bullnose corners, Oversized Baseboards, Dual Paned Vinyl Windows, Canned Lighting, Dual Fuel Fireplace, Herringbone wooden Pony wall, and Fresh paint. Downstairs Bedroom is enhanced with Built in African Mahogany Wardrobe. Primary Bedroom is Huge and includes Jacuzzi Jet Tub in ensuite Bathroom, Added Storage with Electrical hidden in back of ensuite Closet. All Bedrooms have added Ceiling Fans. All 3 Baths have been Retiled. Back Patio has Cathedral Cover for Comfy Relaxation. Unseen Features include 12" Cellulose Insulation in Attic, R12 Insulation on all garage walls, Blown in Insulation in South and West facing Exterior walls, 36,000 BTU, Dual Zone Mini Split Air Conditioning upstairs, 3500 CFM Whole house fan. All Combine to reduce Cost of Heating and Air Conditioning. Garage has Dedicated 60 Amp Sub panel with 120 and 240 Volt outlets. Ideal for Car Charging, Wood Shop and/or Welding. Large Greenbelt behind Property gives extra Privacy.
Nearby schools
Price History
| Subject | Average Home | Neighbourhood Ranking (285 Listings) | |
|---|---|---|---|
| Beds | 5 | 4 | 82% |
| Baths | 3 | 3 | 50% |
| Square foot | 2,285 | 1,800 | 71% |
| Lot Size | 6,969 | 6,969 | 50% |
| Price | $865K | $863K | 50% |
| Price per square foot | $379 | $488 | 10% |
| Built year | 1971 | 9860986 | 49% |
| HOA | |||
| Days on market | 109 | 171 | 22% |

