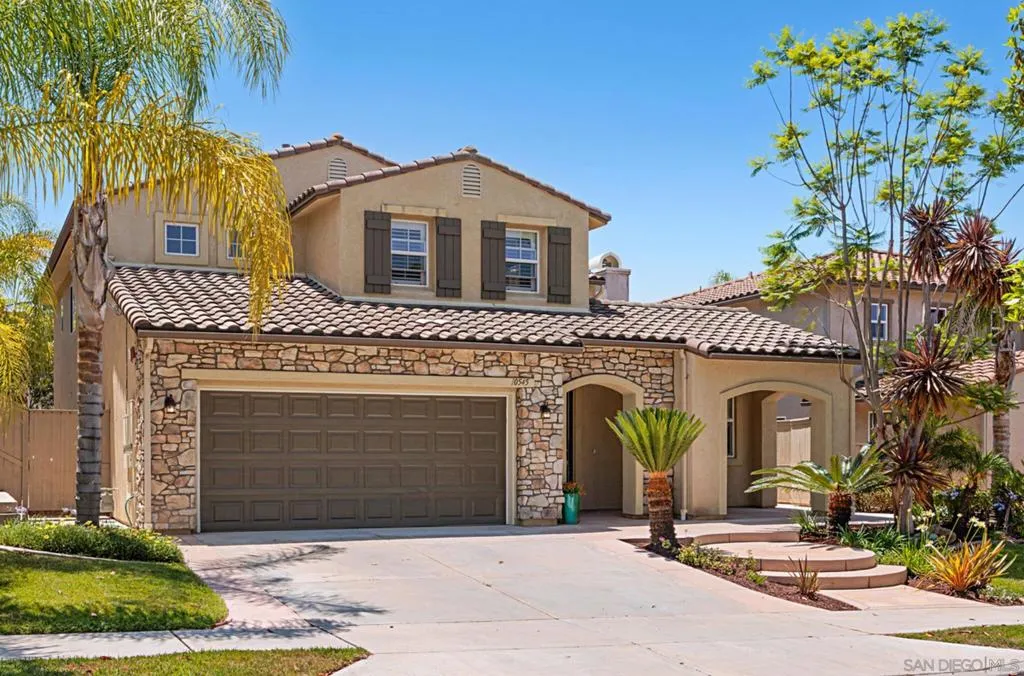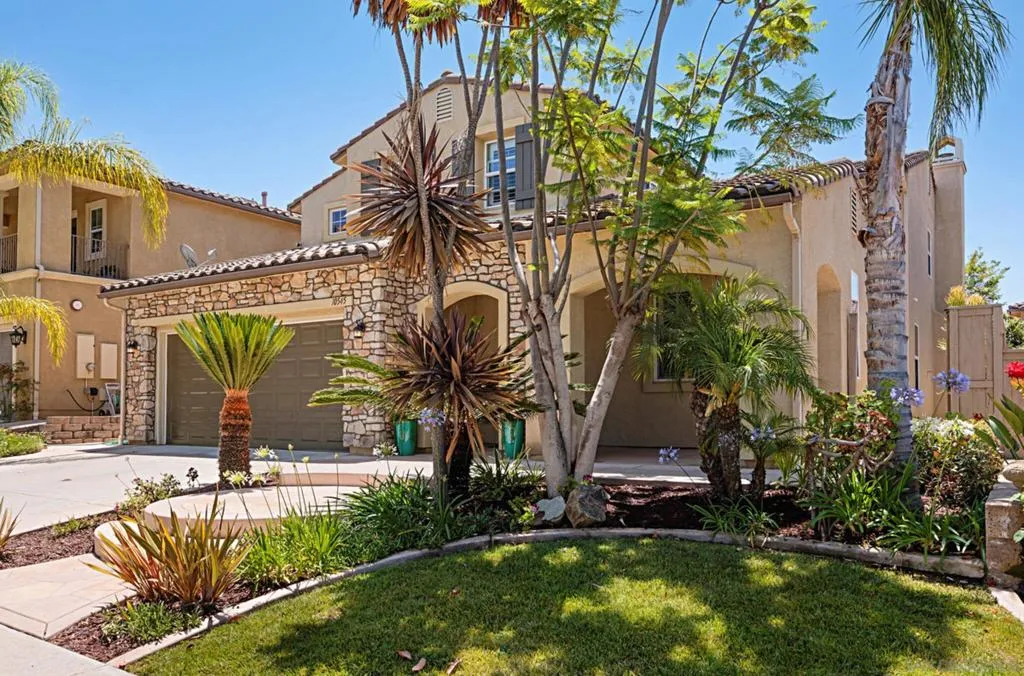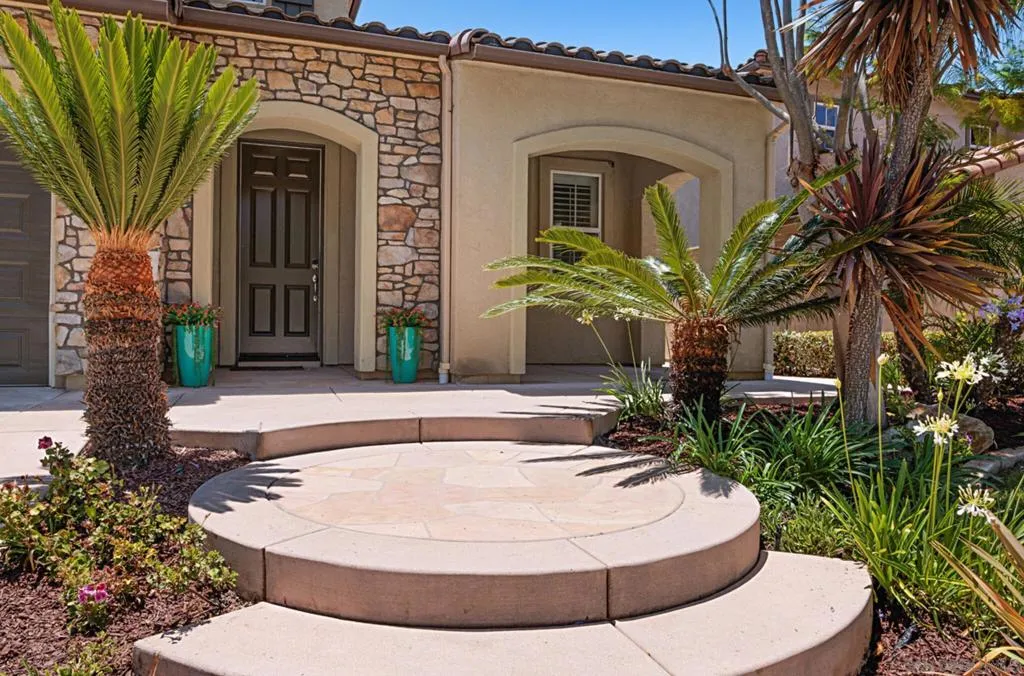10545 Richard Rd, San Diego, California 92127, San Diego, - bed, bath

About this home
Experience contemporary comfort and timeless style in this beautifully remodeled 5-bedroom, 3-bath residence offering 3,079 sq. ft. of exceptional living space. Ideally situated within the highly sought-after Poway Unified School District, this home blends sophistication, functionality, and family-friendly design. The open-concept floor plan showcases a bright, gourmet kitchen featuring a brand-new quartz island, custom white cabinetry, and premium stainless-steel appliances. The kitchen flows seamlessly into the dining area and spacious family room with a cozy fireplace—perfect for both everyday living and entertaining. A main-level bedroom and full bath provide flexibility for guests, a home office, or multi-generational living. Upstairs, the luxurious primary suite impresses with dual walk-in closets and a spa-inspired bathroom featuring a large walk-in shower and abundant natural light. Four additional bedrooms, a versatile media/bonus room, and a dedicated laundry room complete the upper level. Enjoy the best of California living with effortless indoor-outdoor flow. The private, low-maintenance backyard is surrounded by mature trees, offering a serene setting for relaxation or entertaining.
Price History
| Subject | Average Home | Neighbourhood Ranking (132 Listings) | |
|---|---|---|---|
| Beds | 5 | 4 | 65% |
| Baths | 3 | 3 | 50% |
| Square foot | 3,079 | 3,007 | 55% |
| Lot Size | 0 | 10,958 | |
| Price | $2.1M | $2.1M | 49% |
| Price per square foot | $682 | $721 | 38% |
| Built year | 2008 | 2006 | 63% |
| HOA | $100 | $183 | 6% |
| Days on market | 4 | 166 | 1% |

