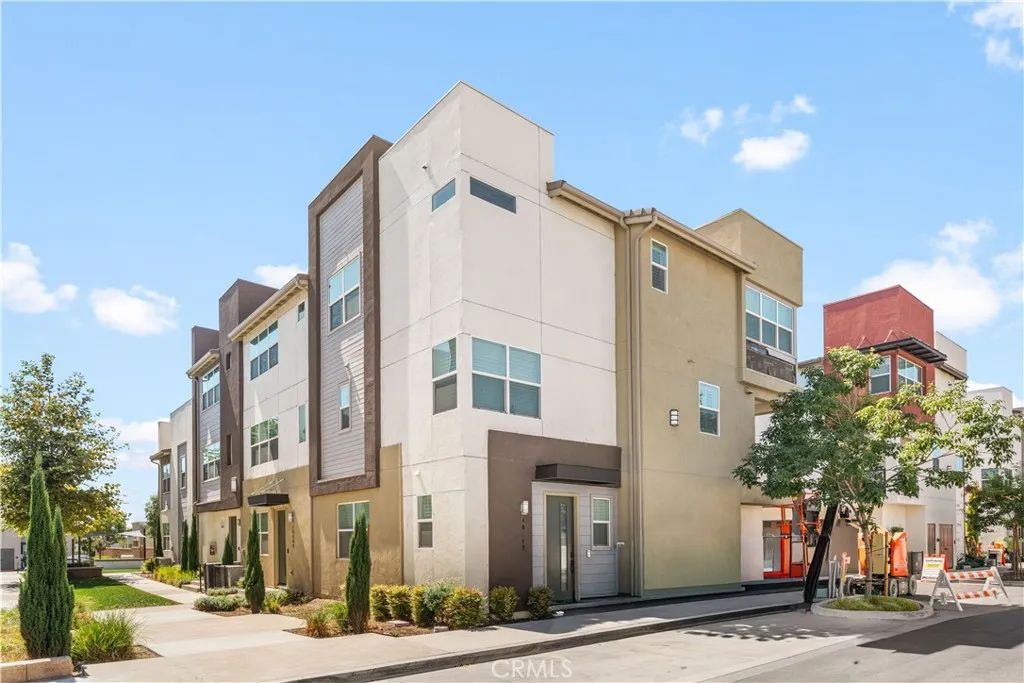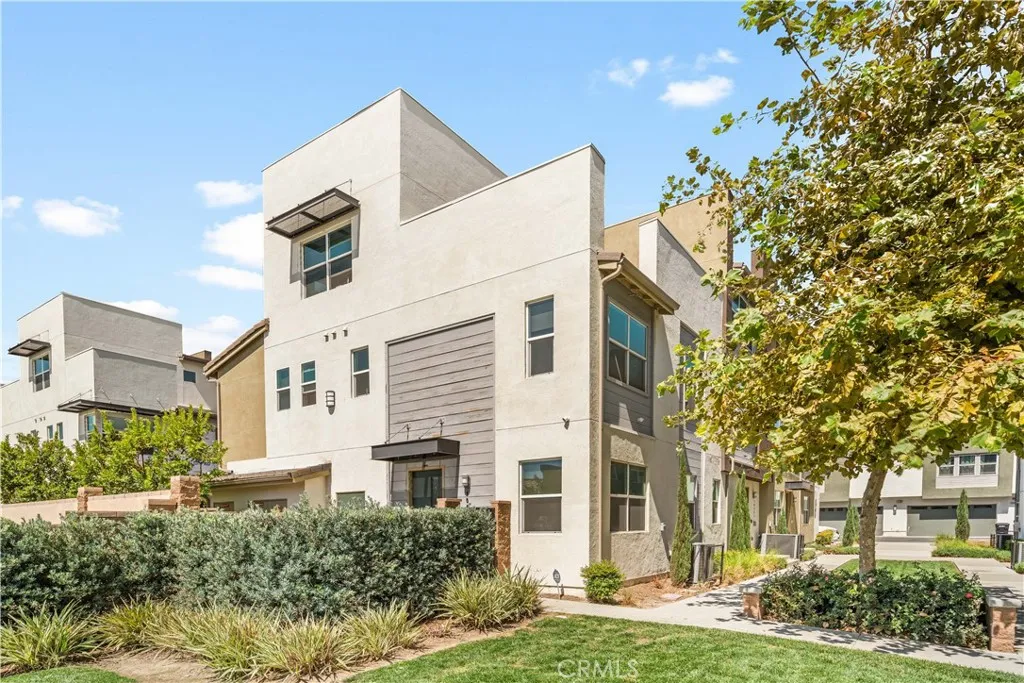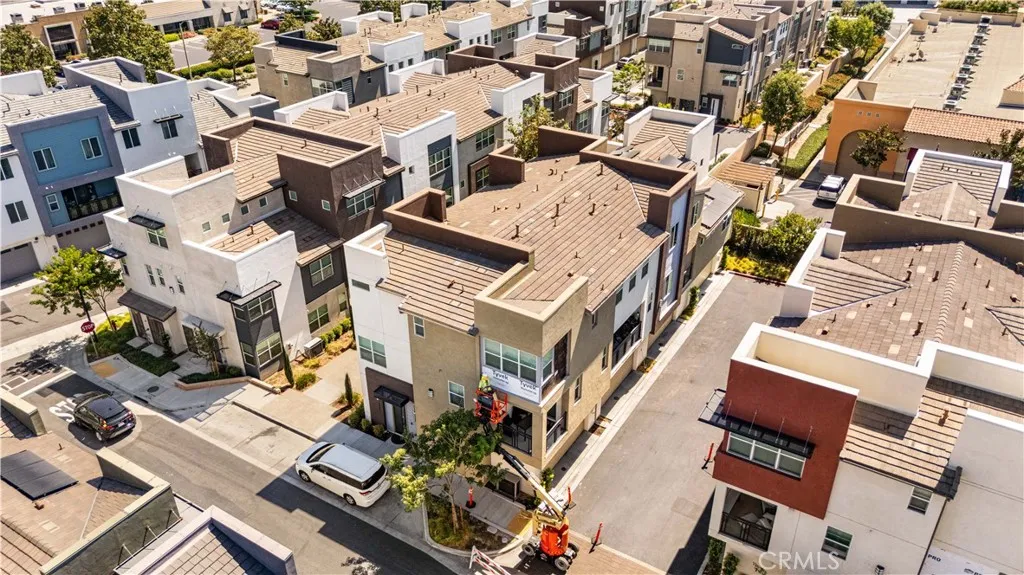10591 Huxley Drive, Rancho Cucamonga, California 91730, Rancho Cucamonga, - bed, bath

About this home
Like-New 2021-Built Townhome | Stylishly Staged | Prime Rancho Cucamonga Location .Welcome to 10591 Huxley Dr — a beautifully refreshed and professionally staged 3-bedroom, 2.5-bath townhome in the sought-after Row at Terra Vista community. Recently vacated and newly updated, this home feels brand new the moment you step inside.Featuring 1,542 sq.ft. of bright and open living space, the home boasts an upgraded kitchen with stainless steel appliances, modern cabinetry, and quartz countertops. The open-concept design connects the kitchen, dining, and living areas seamlessly — perfect for both entertaining and everyday living.Upstairs, the spacious primary suite offers a walk-in closet and spa-inspired bathroom. Additional bedrooms are generously sized, ideal for family, guests, or a home office.Other highlights include:Built in 2021, with low-maintenance modern construction.Private 2-car garage with direct access.Newly staged interiors for a designer look.Community amenities: pool, spa, BBQ area, playground, and walking paths.Prime location near Victoria Gardens, Ontario Mills, major freeways (10, 15, 210), and top-rated Rancho Cucamonga schools.Don’t miss this opportunity to own a “like-new” home at an incredible value!
Price History
| Subject | Average Home | Neighbourhood Ranking (1 Listings) | |
|---|---|---|---|
| Beds | 3 | 0 | 0% |
| Baths | 3 | 0 | 0% |
| Square foot | 1,542 | 1,601 | 50% |
| Lot Size | 800 | 4,740 | 50% |
| Price | $609K | $670K | 50% |
| Price per square foot | $395 | $417.5 | 50% |
| Built year | 2021 | 9786011 | 100% |
| HOA | $316 | 0% | |
| Days on market | 48 | 137 | 50% |

