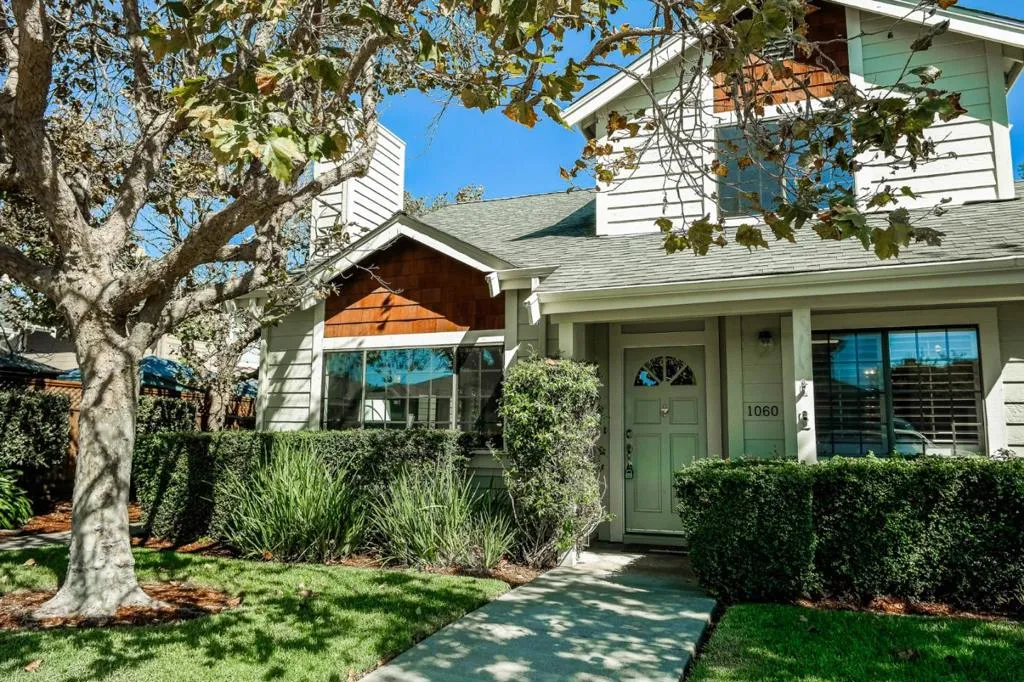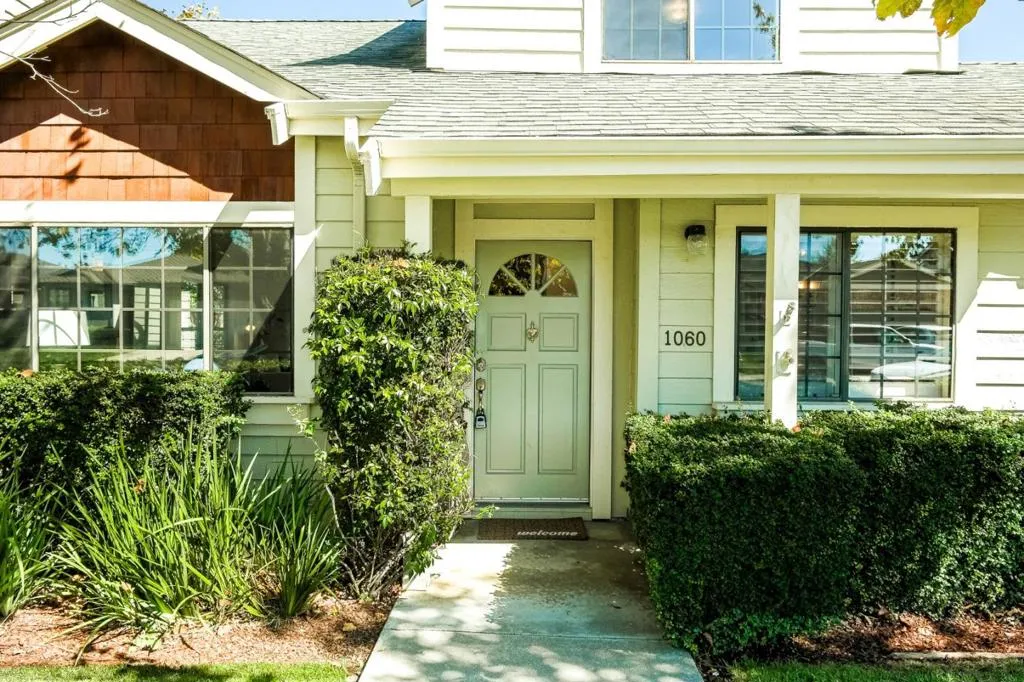1060 Sunbird Drive, Watsonville, California 95076, Watsonville, - bed, bath

About this home
Welcome to this charming, light filled home located on a beautiful street in Watsonville offering a perfect blend of comfort and functionality. This residence features two primary bedrooms, allowing for flexible living arrangements. The spacious kitchen with a gas stove makes it ideal for any culinary enthusiast. Enjoy meals in either the breakfast nook or the dining area, adding options for casual or formal dining experiences. The home boasts a spacious ambiance with its vaulted ceilings and over sized living room with a cozy wood burning fireplace. Create an outdoor oasis on the oversized private patio. Don't miss the magical, private park located at the end of the walkway to the left of the home. Dedicated to the exclusive use of the residents of the complex this is the place to get your "Zen" back after a long day. Enjoy a picnic with the family or read a book under the whispering birch trees and the majestic willow. This cozy home is perfect for those seeking a tranquil lifestyle in Watsonville.
Nearby schools
Price History
| Subject | Average Home | Neighbourhood Ranking (11 Listings) | |
|---|---|---|---|
| Beds | 2 | 3 | 17% |
| Baths | 3 | 3 | 50% |
| Square foot | 1,351 | 1,722 | 8% |
| Lot Size | 1,481 | 1,655 | 42% |
| Price | $660K | $880K | 17% |
| Price per square foot | $488 | $494 | 50% |
| Built year | 1988 | 9940994 | 58% |
| HOA | $339 | $372 | 42% |
| Days on market | 31 | 189 | 8% |

