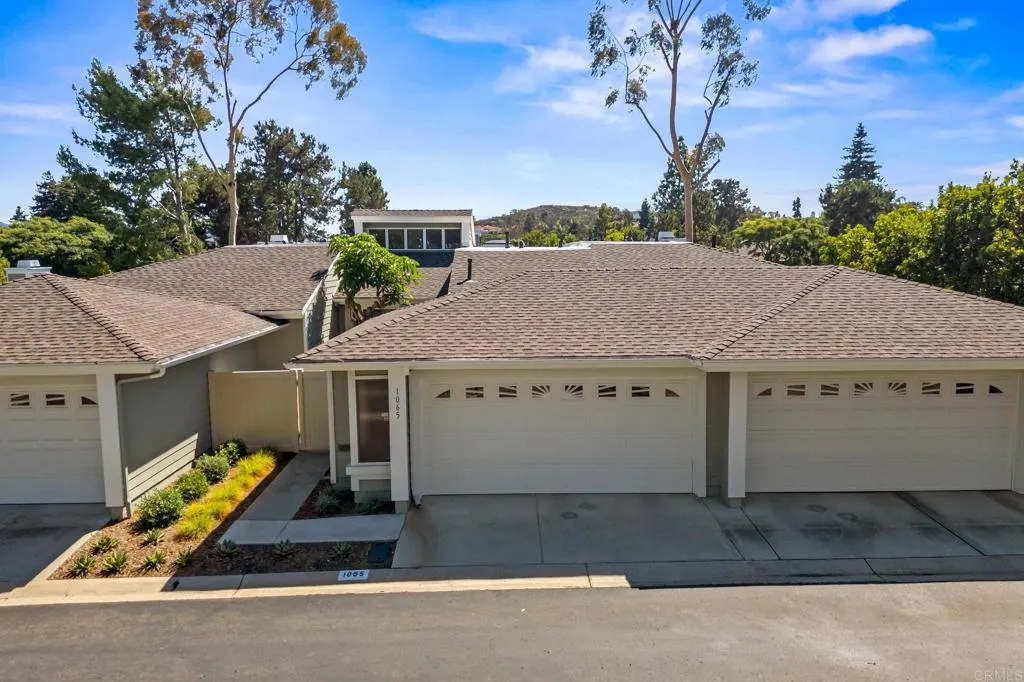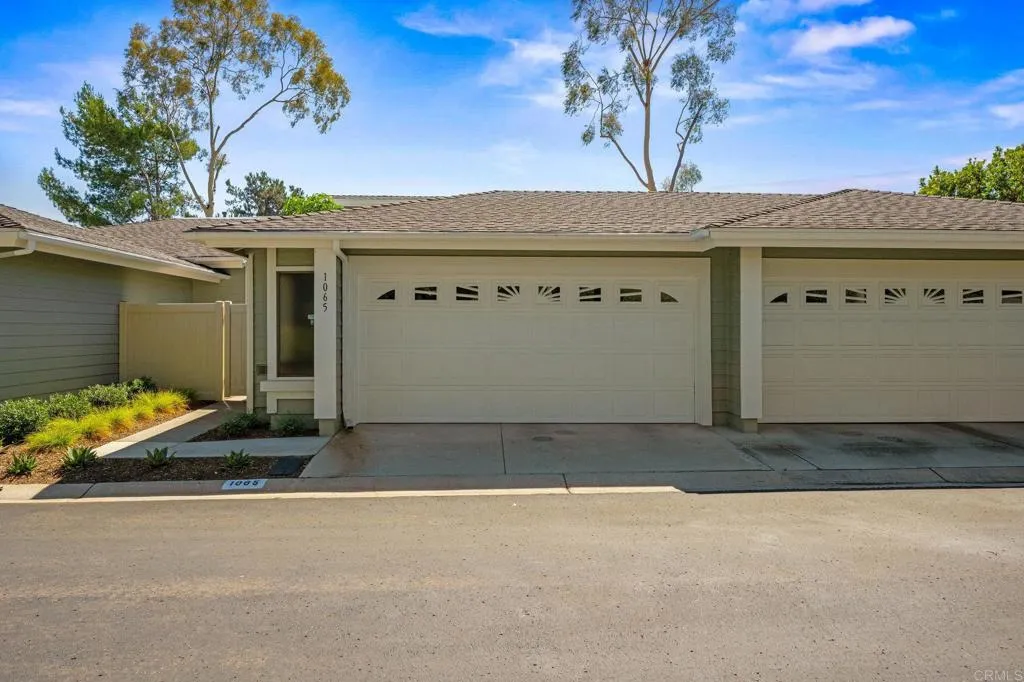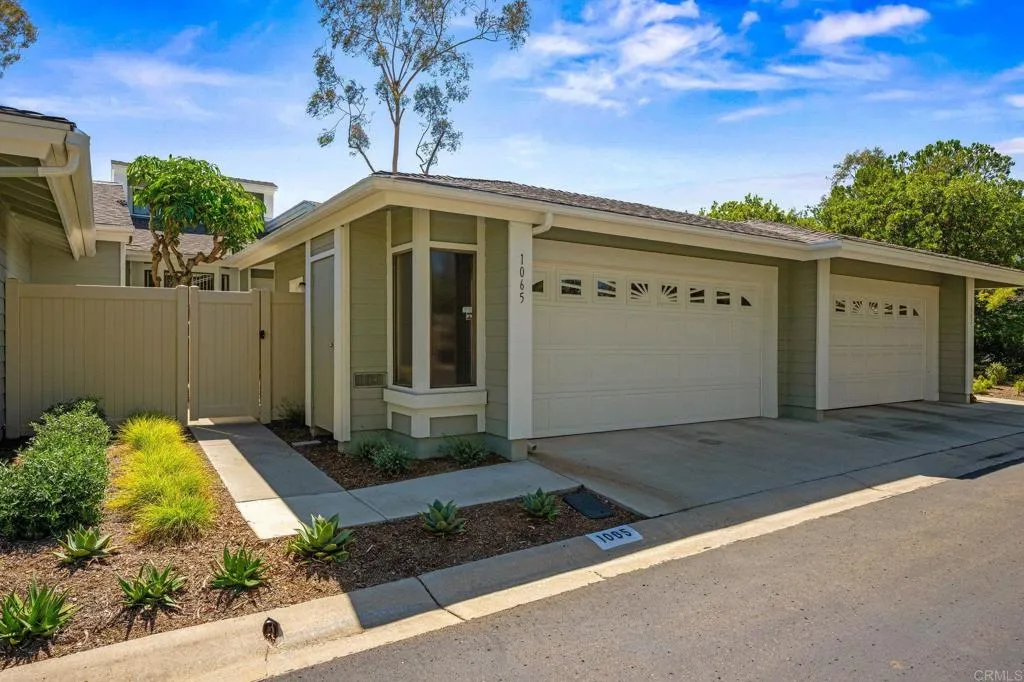1065 Brewley Lane, Vista, California 92081, Vista, - bed, bath

ACTIVE$725,000
1065 Brewley Lane, Vista, California 92081
2Beds
2Baths
1,097Sqft
2,464Lot
Year Built
1983
Close
-
List price
$725K
Original List price
$725K
Price/Sqft
-
HOA
$282
Days on market
-
Sold On
-
MLS number
NDP2509316
Home ConditionFair
Features
Good View: City Lights
Patio
ViewCity Lights
About this home
Welcome to Shadowridge Greens! Nestled within a beautifully maintained community of 126 residences, this one-story townhome has been well cared for and impeccably maintained. Adjacent to the Shadowridge Golf Club, the functional floor plan is light and airy, creating a welcoming space perfect for both relaxation and entertaining. Property highlights include a fireplace in the living room, newer air conditioning, a private patio, and a spacious two-car garage. Conveniently located near shopping, dining, Downtown Vista, schools, and Highway 78, this home offers a delightful combination of comfort, convenience, and charm.
Nearby schools
7/10
Joli Ann Leichtag Elementary School
Public,•K-5•1.4mi
6/10
Lake Elementary School
Public,•K-5•1.6mi
8/10
Breeze Hill Elementary School
Public,•K-5•1.9mi
8/10
Hope Elementary School
Public,•K-5•4.3mi
5/10
Madison Middle School
Public,•6-8•1.7mi
6/10
Calavera Hills Middle School
Public,•6-8•3.5mi
5/10
San Marcos Middle School
Public,•6-8•3.5mi
7/10
Rancho Buena Vista High School
Public,•9-12•1.0mi
7/10
San Marcos High School
Public,•9-12•2.9mi
9/10
Sage Creek High School
Public,•9-12•3.3mi
8/10
Carlsbad High School
Public,•9-12•5.6mi
Price History
Date
Event
Price
09/24/25
Listing
$725,000
Neighborhood Comparison
| Subject | Average Home | Neighbourhood Ranking (100 Listings) | |
|---|---|---|---|
| Beds | 2 | 3 | 10% |
| Baths | 2 | 3 | 31% |
| Square foot | 1,097 | 1,976 | 4% |
| Lot Size | 2,464 | 8,399 | 1% |
| Price | $725K | $1M | 7% |
| Price per square foot | $661 | $514 | 94% |
| Built year | 1983 | 1989 | 19% |
| HOA | $282 | $42 | 0% |
| Days on market | 42 | 160 | 3% |
Condition Rating
Fair
The property, built in 1983, is well-maintained but shows significant signs of being outdated, particularly in the kitchen and bathrooms. The kitchen features original-style wood cabinets, tiled countertops, and a mix of older and newer appliances. The bathrooms have dated vanities, large wall-to-wall mirrors, and fluorescent panel lighting. The prominent dark green carpeting throughout the living areas and bedrooms is also a strong indicator of an older aesthetic. While the description mentions 'newer air conditioning' and the property appears clean and functional, these cosmetic elements would require substantial updates to meet current buyer expectations, aligning with the 'Fair' category's description of an aged home maintained through regular upkeep, where major components are functional but show signs of being outdated.
Pros & Cons
Pros
Prime Location & Community: Nestled within the beautifully maintained Shadowridge Greens community, adjacent to the Shadowridge Golf Club, and conveniently located near shopping, dining, Downtown Vista, schools, and Highway 78.
Excellent Condition & Maintenance: The property is described as 'well cared for and impeccably maintained,' suggesting a move-in ready condition with minimal immediate repair needs.
Modern Comforts & Features: Includes desirable amenities such as newer air conditioning, a cozy living room fireplace, a private patio, and a spacious two-car garage, enhancing livability.
Desirable Layout: As a one-story townhome with a functional, light, and airy floor plan, it appeals to a broad range of buyers, including those seeking accessibility or low-maintenance living.
City Lights View: The property offers a desirable 'City Lights' view, adding an aesthetic appeal and potential value.
Cons
Monthly Association Fees: A monthly association fee of $282 adds a recurring cost to homeownership, which can impact affordability for some buyers.
Age of Property: Built in 1983, the property is over 40 years old. While well-maintained, some buyers may prefer newer construction or anticipate potential future updates to systems or aesthetics.
Compact Size: With 1097 sqft of living space and a 2464 sqft lot, the property offers a relatively compact footprint and limited outdoor area, which may not suit buyers seeking larger homes or extensive private yards.

