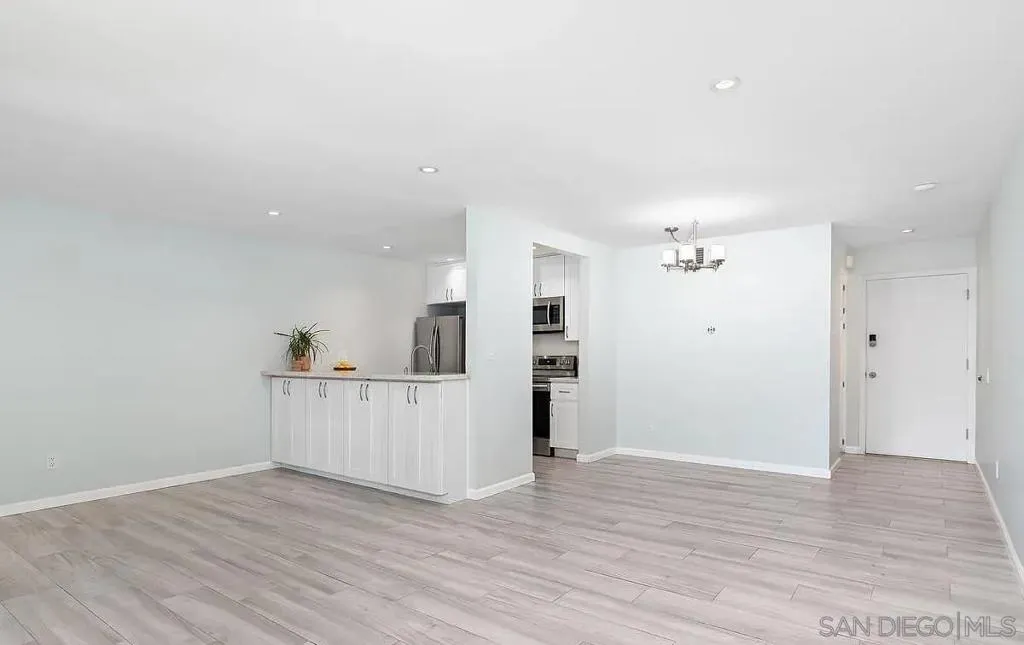10669 San Diego Mission Rd 203, San Diego, California 92108, San Diego, - bed, bath

ACTIVE$430,000
10669 San Diego Mission Rd 203, San Diego, California 92108
1Bed
1Bath
648Sqft
Lot
Year Built
1981
Close
-
List price
$430K
Original List price
$430K
Price/Sqft
-
HOA
$440
Days on market
-
Sold On
-
MLS number
250040492SD
Home ConditionExcellent
Features
Good View: Park/Greenbelt
Deck
ViewPark/Greenbelt
About this home
Remodeled south facing top floor condominium located in San Diego's vibrant Mission Valley. Peaceful greenbelt view. Bright & airy. Covered balcony with storage closet. Covered parking plus 2 additional unassigned parking spaces. Open floor plan. White shaker cabinets. Quartz counter tops. Stainless steel appliances. Modern plank flooring. Dual pane thermal window and sliding glass door. Recessed lighting. Remodeled bathroom with walk-in shower. Primary bedroom with ceiling fan and mirrored sliding closet doors. Central A/C. Park-like grounds with 3 pools, 2 spas, sauna, gym, BBQ area, dog park, pickleball, tennis, volleyball and basketball courts.
Nearby schools
6/10
Juarez Elementary School
Public,•K-5•1.1mi
5/10
Foster Elementary School
Public,•K-5•1.6mi
5/10
Taft Middle School
Public,•6-8•1.8mi
8/10
Lewis Middle School
Public,•6-8•1.9mi
8/10
Kearny Construction Tech School
Public,•9-12•3.2mi
8/10
Patrick Henry High School
Public,•9-12•3.5mi
Price History
Date
Event
Price
10/02/25
Listing
$430,000
Neighborhood Comparison
| Subject | Average Home | Neighbourhood Ranking (92 Listings) | |
|---|---|---|---|
| Beds | 1 | 2 | 35% |
| Baths | 1 | 2 | 41% |
| Square foot | 648 | 930 | 19% |
| Lot Size | 0 | 0 | |
| Price | $430K | $500K | 31% |
| Price per square foot | $664 | $613 | 82% |
| Built year | 1981 | 1978 | 61% |
| HOA | $440 | $464 | 39% |
| Days on market | 34 | 185 | 2% |
Condition Rating
Excellent
Despite being built in 1981, this condominium has undergone an extensive and high-quality renovation. The description explicitly states 'Remodeled' and highlights modern features such as white shaker cabinets, quartz countertops, stainless steel appliances, modern plank flooring, recessed lighting, and a remodeled bathroom with a walk-in shower. The images confirm these updates, showcasing a pristine, contemporary interior that appears virtually new. Dual-pane windows and central A/C further enhance its modern functionality and energy efficiency. The kitchen and bathroom, key areas of focus, are completely updated to current standards, leaving no immediate renovation required.
Pros & Cons
Pros
Extensive Resort-Style Amenities: The community offers an impressive suite of amenities including multiple pools, spas, gym, BBQ area, dog park, and various sports courts (pickleball, tennis, volleyball, basketball), providing a vibrant and active lifestyle.
Turnkey Modern Renovation: The unit has undergone a comprehensive remodel featuring contemporary finishes such as white shaker cabinets, quartz countertops, stainless steel appliances, modern plank flooring, recessed lighting, and a walk-in shower, ensuring a move-in ready experience.
Prime Top-Floor Position & Views: Located on the top floor and south-facing, the condo benefits from abundant natural light, an airy ambiance, and peaceful greenbelt views, enhancing privacy and desirability.
Generous Parking & Storage: The property includes covered parking plus two additional unassigned spaces, a rare and valuable asset for a condominium, complemented by a convenient storage closet on the covered balcony.
Comfort & Efficiency Features: Equipped with central A/C and dual-pane thermal windows/sliding doors, the unit offers enhanced comfort, climate control, and improved energy efficiency.
Cons
Limited Square Footage & Bedrooms: At 648 sqft with 1 bedroom and 1 bathroom, the property offers compact living quarters, which may restrict appeal to single occupants or couples without plans for expansion.
Significant Monthly Association Fees: The $440.0 monthly association fee represents a substantial ongoing cost, impacting affordability and overall ownership expenses.
Building Age: Constructed in 1981, the building is over four decades old. While the interior is remodeled, the age of the overall structure could imply potential for future common area assessments or maintenance issues.

