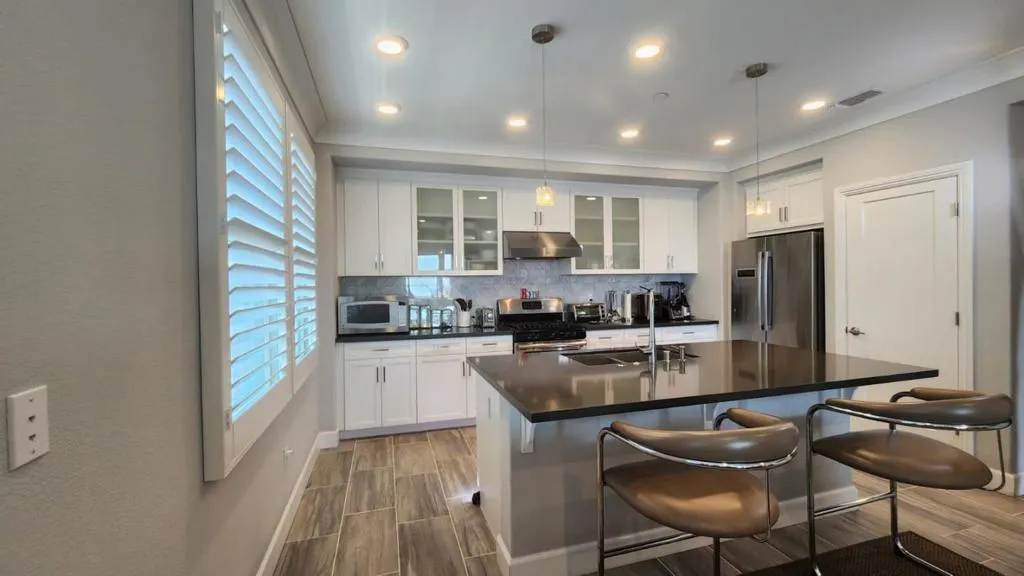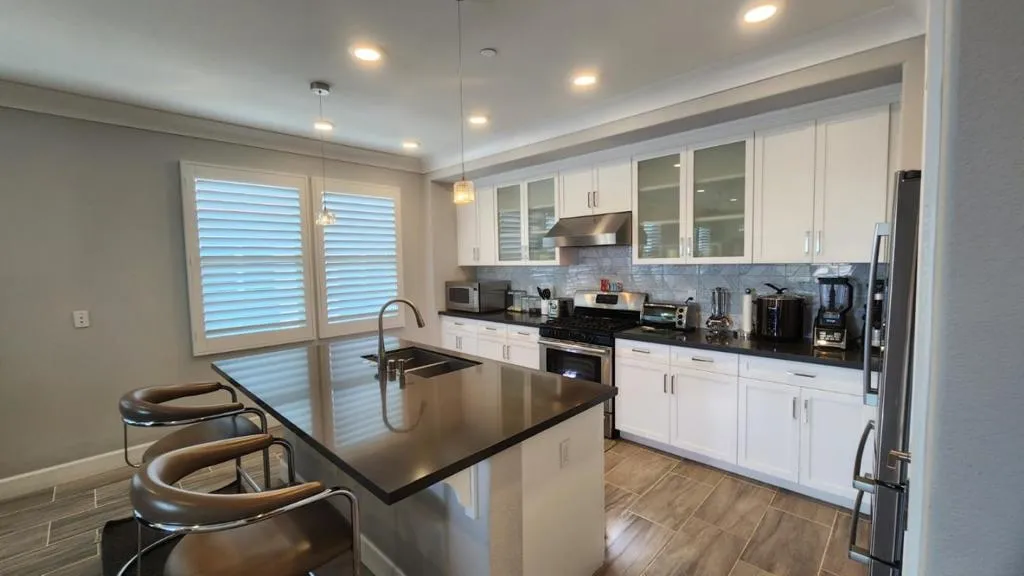1068 Bigleaf Place 402, San Jose, California 95131, San Jose, - bed, bath

About this home
Show like a model! Beautiful single level top floor condo with view of sunset. Secured building with semi private elevator directly access to the unit, perfect for elderly. Unit features open floor plans and natural light. Large master suite allows king size bed & additional space as reading corner; master bath has double vanities, large walk-in closet. 2 additional rooms for kid's room, guest or office. Each bedroom has walk in closet. Hallway bath has double-vanities. Kitchen with Bosch kitchen appliances, granite countertop, lots of cabinet/counter space. Single pane backed by double pane windows provide better insulation and energy conservation which lower energy bills. Tankless water heater, 2-car side by side garage w/ additional storage. The community has walking trail and club house. Walking distance to Sprouts, H-mart, Peet's, City Sports, restaurants and banks. Close to high-tech companies, Golf Course, Berryessa Bart, Bellarmine College Prep, Challenger School. Easy access to freeways.
Nearby schools
Price History
| Subject | Average Home | Neighbourhood Ranking (15 Listings) | |
|---|---|---|---|
| Beds | 3 | 2 | 75% |
| Baths | 3 | 2 | 88% |
| Square foot | 1,850 | 1,250 | 94% |
| Lot Size | 0 | 0 | |
| Price | $1.15M | $886K | 88% |
| Price per square foot | $621 | $734.5 | 19% |
| Built year | 2016 | 10031003 | 81% |
| HOA | $737 | $391.5 | 94% |
| Days on market | 146 | 150 | 50% |

