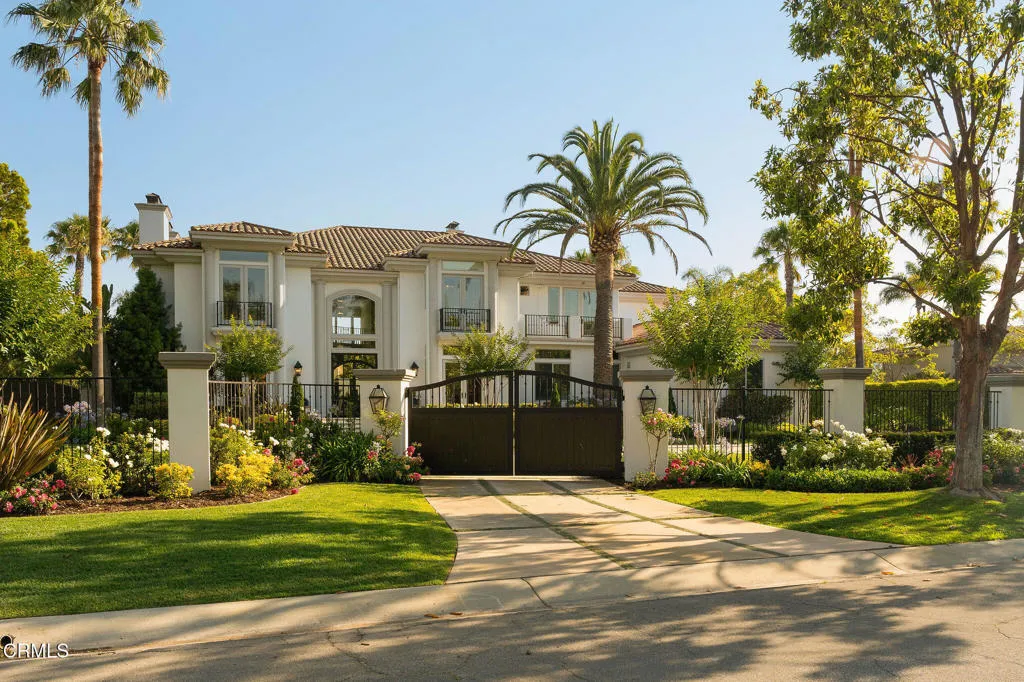1069 Corte Barroso, Camarillo, California 93010, Camarillo, - bed, bath

About this home
Tucked away in Camarillo's coveted Spanish Hills community and perched on the 15th fairway of the Spanish Hills Club, 1069 Corte Barroso sits on one of the best lots in the neighborhood. This grand 7,121 SF contemporary estate on a flat, lush 1-acre lot features 6 bedrooms, 6.5 bathrooms, and a fully gated entrance offering premier privacy and exclusivity. Panoramic golf course and ocean views elevate everyday living in this beautifully designed residence that blends rich textures, clean lines, and luxurious scale. A dramatic formal entry welcomes you into voluminous interiors, where a soaring great room with a stone fireplace and oversized windows creates an elegant yet inviting space for gathering. The fully renovated and expanded kitchen is a chef's dream, outfitted with paneled Sub-Zero and Asko appliances, Wolf double ovens, induction + gas cooktop, microwave, two warming drawers, a large island with breakfast bar, dining area, built-in desk, and separate scullery. Oversized windows and a wall of French doors frame the serene outdoor space, enhancing the seamless indoor-outdoor flow. Flanking the entry are formal living and dining rooms, while the true showpiece downstairs is a moody, speakeasy-style bar with mini fridges, ice machine, oversized wine fridge, and custom woodwork. The main level also includes a spacious primary suite, laundry room, and an additional bedroom converted into a stunning office with custom cabinetry. Upstairs, a second expansive primary suite offers a large sleeping area, sitting room, modern electric fireplace, and French doors that open to a private terrace with jaw-dropping 180-degree views of Camarillo, the golf course, airport, and the Channel Islands--where sunsets are a daily highlight. Three additional guest bedrooms upstairs each feature ensuite baths for optimal comfort. The entertainer's backyard features lush, meticulously landscaped grounds, a renovated pool and spa, covered patio with built-in speakers, TV lounge with fireplace, full outdoor kitchen, putting green, and separate fire pit area. With an oversized 3-car garage, Tesla wall, owned solar and water purification systems, RV parking, and a truly unbeatable location, this estate is a rare offering and an exceptional place to call home.
Nearby schools
Price History
| Subject | Average Home | Neighbourhood Ranking (159 Listings) | |
|---|---|---|---|
| Beds | 6 | 4 | 97% |
| Baths | 7 | 3 | 99% |
| Square foot | 7,121 | 2,010 | 99% |
| Lot Size | 44,867 | 7,577 | 92% |
| Price | $5.7M | $975K | 99% |
| Price per square foot | $800 | $506 | 98% |
| Built year | 2001 | 9860987 | 91% |
| HOA | $180 | 1% | |
| Days on market | 92 | 169 | 16% |

