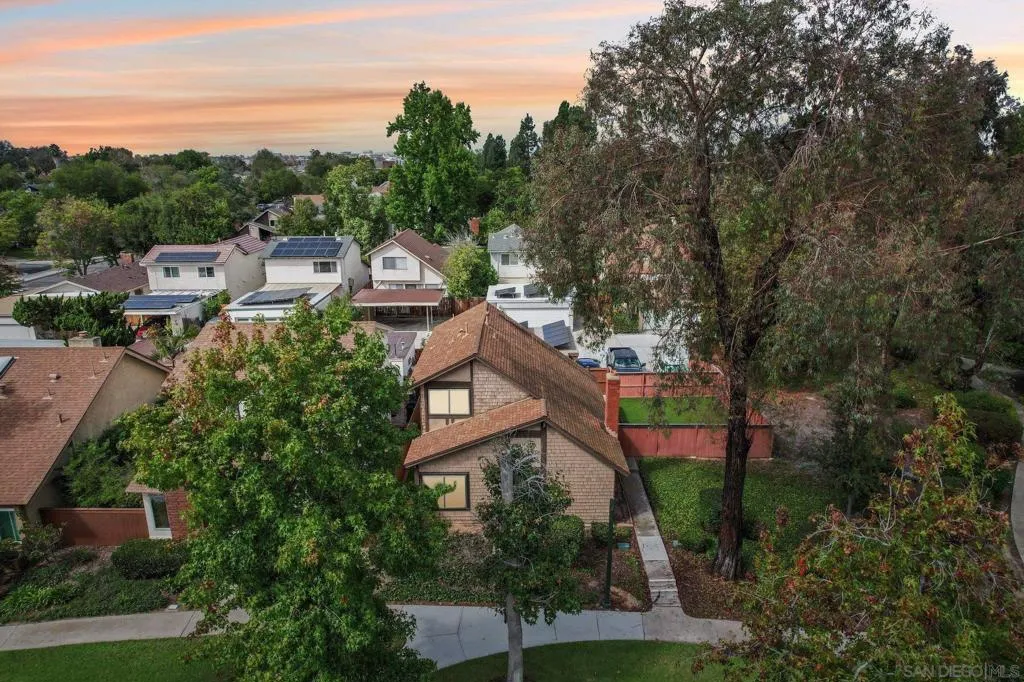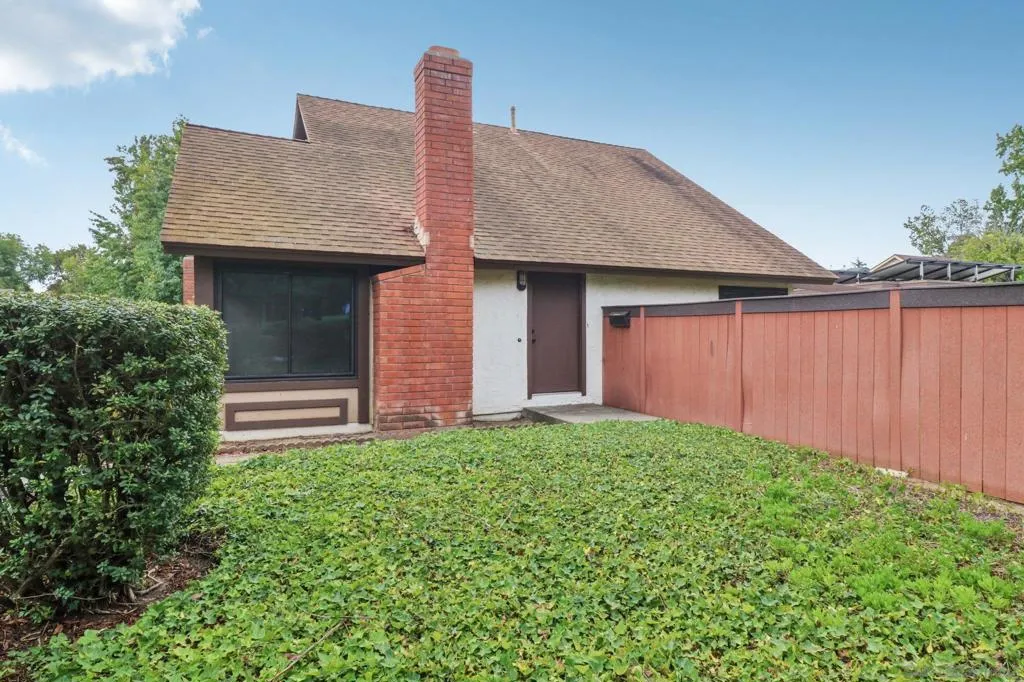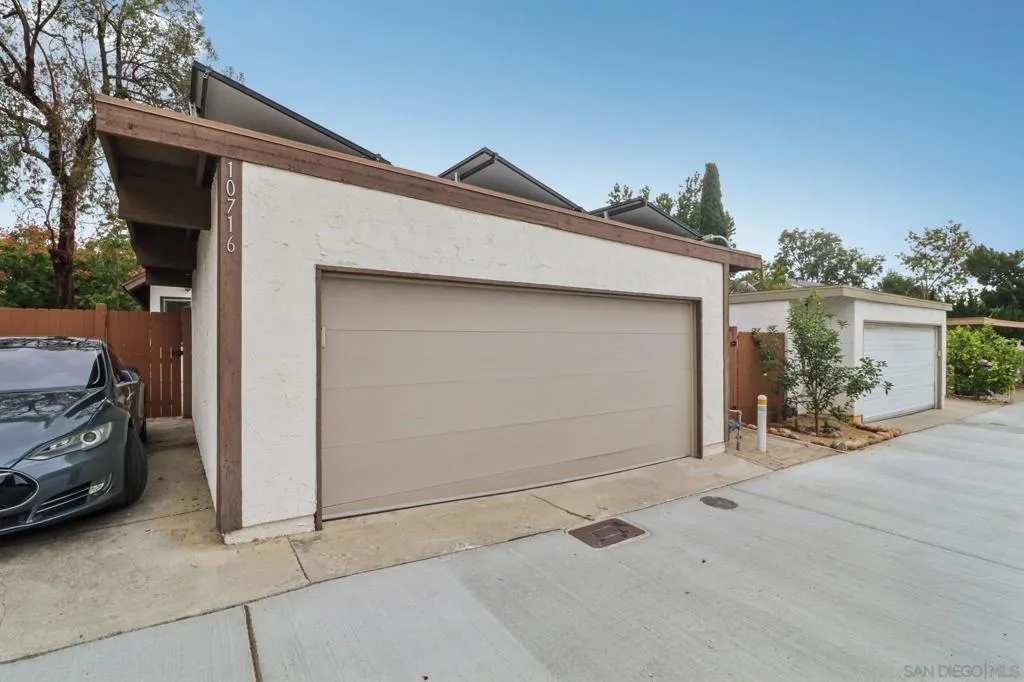10716 Escobar Drive, San Diego, California 92124, San Diego, - bed, bath

About this home
Offered for sale in the highly sought after Villa Portofino community is a bright and clean Tierrasanta home located within one of the best areas of the development. This home is adjacent to the park-like open greenspace, and has a freshly painted interior that creates a bright, airy atmosphere. The flooring throughout the home is engineered hardwood, except for the tiled kitchen and tiled bath floors. The living room and the primary suite have vaulted ceilings, making these rooms open and spacious. There have been many upgrades to this home, including a recently replaced HVAC system, a newer on-demand water heater, an owned solar system with large solar panels and a massive backup battery, and upgraded dual-paned windows. The carport has been converted into a two-car garage with a newer garage door opener. Within the primary suite is a finished and secured attic space for additional storage. Unique to this home is a spacious, fenced yard that is in addition to the home’s rear patio – This unique piece within the property’s boundaries has new artificial turf and is ready to be enhanced into customized outdoor living and recreation space. Additional features and amenities include a full-sized laundry room, a gas fireplace, and an additional reserved third parking spot right outside the home’s back gate. The new buyers of this home could move into the home in its present state, or design and update the home specifically for their aesthetic. The Villa Portofino complex has a community pool, spa, clubhouse, tennis courts, basketball courts, pickle ball courts, walking paths, picnic areas w/ grilling stations and a playground. The local Elementary, Middle, and High Schools are within walking distance of this home.
Price History
| Subject | Average Home | Neighbourhood Ranking (52 Listings) | |
|---|---|---|---|
| Beds | 3 | 4 | 36% |
| Baths | 2 | 3 | 34% |
| Square foot | 1,262 | 1,811 | 4% |
| Lot Size | 3,000 | 7,600 | 11% |
| Price | $856K | $1.2M | 4% |
| Price per square foot | $678 | $642 | 53% |
| Built year | 1973 | 1978 | 36% |
| HOA | $190 | 0% | |
| Days on market | 19 | 146 | 2% |

