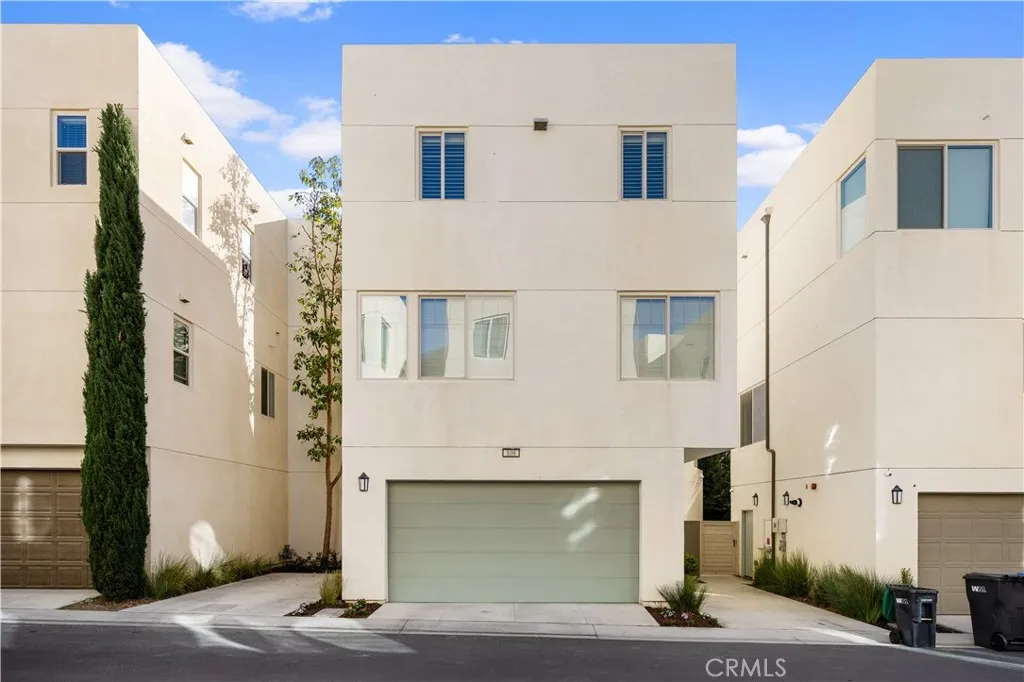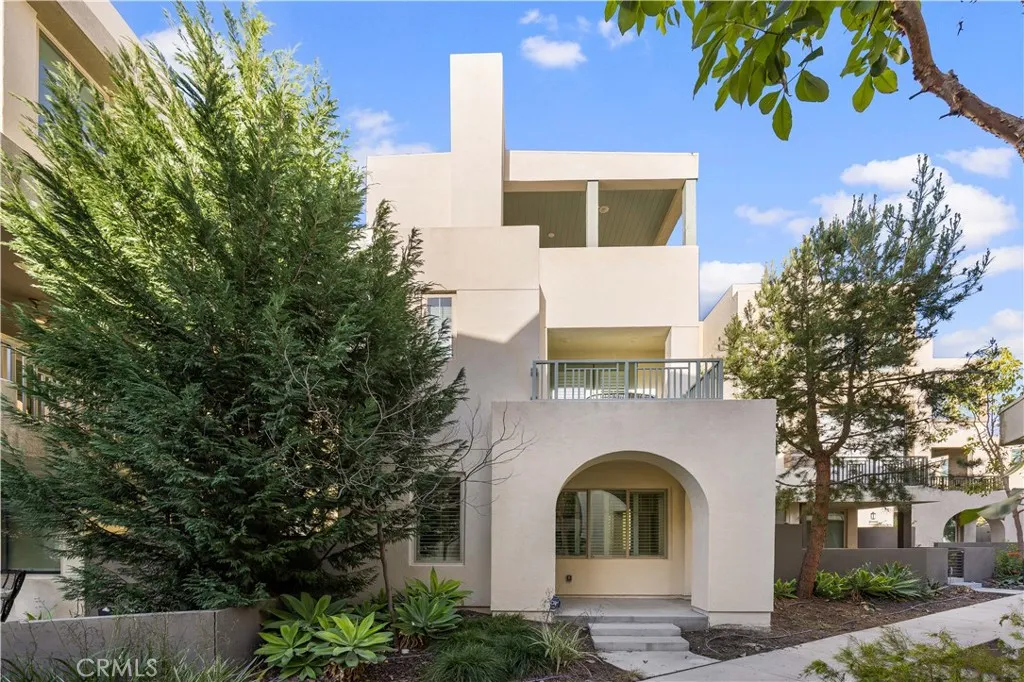108 Catalyst, Irvine, California 92618, Irvine, - bed, bath

About this home
MAJOR PRICE IMPROVEMENT! Stunning Detached Modern Home in the Highly Sought-After Parasol Park. Welcome to this immaculate three-story detached home in the prestigious Great Park Irvine, offering an ideal blend of modern luxury and comfort. Designed with high ceilings throughout, this bright and airy home features a spacious and functional floor plan perfect for both everyday living and entertaining. As you enter the first floor, you'll be greeted by a generous living/entertainment room, complete with a built-in beverage refrigerator, wine racks, and custom cabinetry—creating the perfect atmosphere for hosting friends and family. Two sliding doors open to a side yard, bringing in natural light and creating a seamless indoor/outdoor flow. The entire home is outfitted with wood-look tiles and luxury vinyl flooring, offering both style and practicality. A unique and convenient in-house elevator ensures easy access to all levels, especially beneficial for elderly residents or those carrying heavy loads. In addition to the 2-car garage, the property also includes an exclusive extra parking space, offering added convenience for visitors. Upstairs, the second floor offers two spacious guest bedrooms, a well-appointed guest bathroom with double sinks, a separate laundry room, and the luxurious primary suite. The primary bedroom is a tranquil retreat with an exclusive outdoor balcony. The en-suite primary bathroom features dual vanities, a dedicated make-up desk, and an oversized contemporary shower room, adding to the home’s modern elegance. The entire third floor serves as an open-concept space for the gourmet kitchen, dining area, and family room—an entertainer’s dream. The kitchen boasts sleek white shaker cabinetry, light-colored quartz countertops, and top-of-the-line stainless steel appliances, including a wine fridge and built-in luxury refrigerator. A large glass slider connects the great room to a covered deck, allowing for easy outdoor entertaining and relaxation. This home is equipped with a solar system, offering energy efficiency and reducing electricity bills. Residents will also enjoy access to resort-style amenities, including a clubhouse, outdoor cooking and picnic area, water park, and scenic hiking trails. Easy access to Hwy 133, 241, I-5, and I-405, this home offers the perfect balance of tranquility and convenience. Award-winning public schools are also within reach, making this an exceptional place to live for families.
Nearby schools
| Subject | Average Home | Neighbourhood Ranking (228 Listings) | |
|---|---|---|---|
| Beds | 3 | 3 | 50% |
| Baths | 4 | 3 | 72% |
| Square foot | 3,085 | 1,987 | 94% |
| Lot Size | 187,372 | 0 | 45% |
| Price | $1.9M | $1.39M | 91% |
| Price per square foot | $616 | $712 | 17% |
| Built year | 2017 | 2021 | 31% |
| HOA | $230 | $260 | 24% |
| Days on market | 245 | 176 | 86% |

