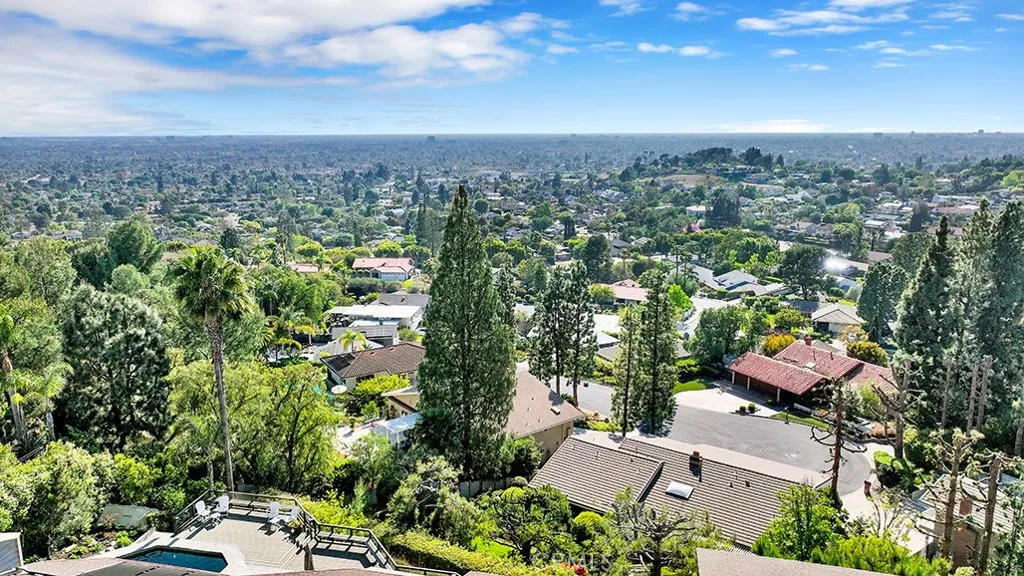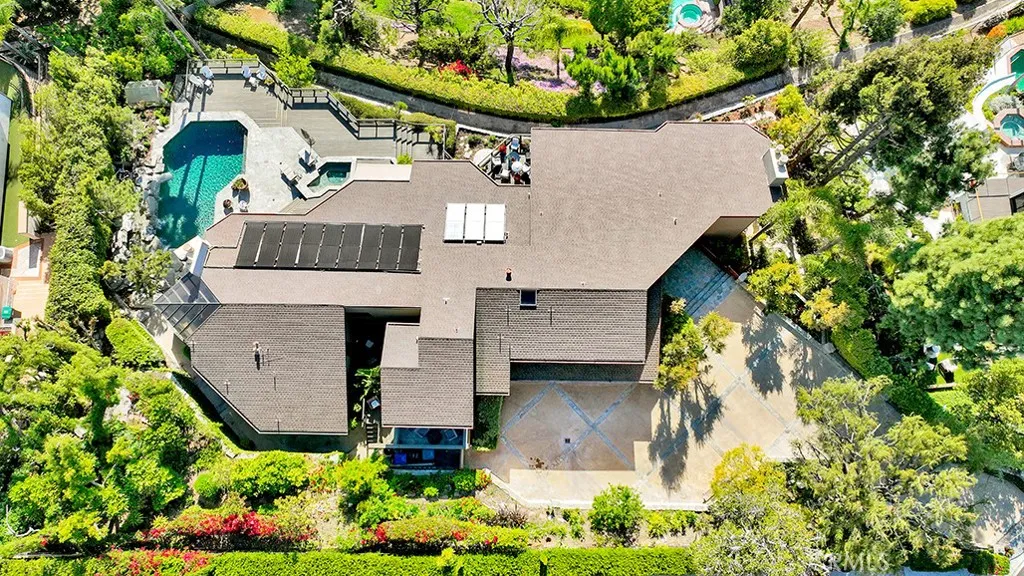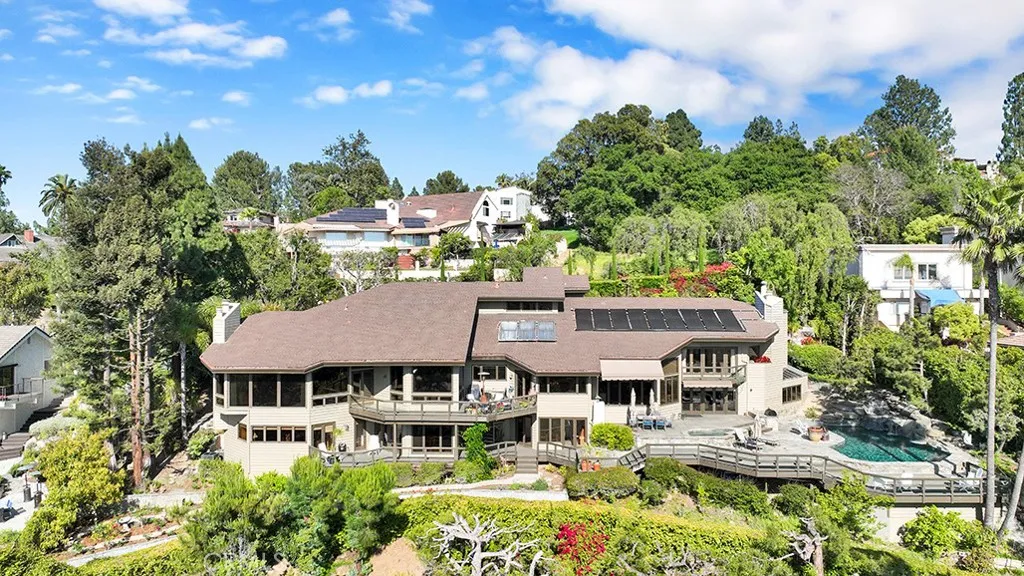10841 Hideaway Drive, North Tustin, California 92705, North Tustin, - bed, bath

About this home
New Reduced Price for this custom estate home nestled in the hills of North Tustin. Boasting a large 7,622 sf open space floor plan for family living and entertaining, the home was designed by award winning architect Ron Yeo. Conceived for a family lifestyle with an emphasis on entertainment, upon entry into the foyer with a large crystal chandelier, the home opens to a living room with fireplace and dramatic 180-degree views of Tustin, Irvine, Fullerton and the Pacific. The adjacent dining room with crystal chandelier, kitchen with breakfast nook and outdoor patios are intimate and accessible. A copper fireplace provides a warm environment to the family room including a reading nook and direct access to the large pool deck. A convertible office/library incorporating another copper fireplace, built-in bookcase and outdoor patio is conveniently located just below the living room and entry foyer with direct stairway access. Entertainment highlights blend seamlessly with family elements with a sit-down bar with sink, dishwasher, refrigerator and media center. From this space it's just a few steps to the private wine tasting room with walk-in refrigerated wine cooler and outdoor deck. Directly adjacent is a fitness area with full length mirror and barre and small bar opening to a spacious family room, hot rock sauna and bath, with access to the outdoor decks and a resort style natural rock waterfall, solar-heated pool, spa and built-in BBQ, all with dramatic views. Upstairs bedrooms feature a large master with fireplace, outdoor deck and master closet with built-in island cabinet. The master bath impresses with a 2 head shower, spa tub, double sinks, garden feature, skylight and 2 chandeliers. Additional living space includes 2 en suite bedrooms with private patios, and a 4th bedroom with adjacent bath. Other unique features of this blended living space include a Zen garden retreat with water feature, 3 car garage with extensive built-in storage cabinets and workbench, integrated alarm and intercom system, central vacuum, 2 tankless water heaters, 4 furnaces, 4 a/c units, 2 skylights and hardwood floors to name just a few of the many luxury features of this estate. The home’s exterior was painted in 2023 with new decks installed in the last 3 years. A key safety feature provides crucial wildfire protection with an integrated roof sprinkler system and strategically located controls in the master bedroom and garage. Visit www.10841Hideaway.com
Price History
| Subject | Average Home | Neighbourhood Ranking (130 Listings) | |
|---|---|---|---|
| Beds | 4 | 4 | 50% |
| Baths | 5 | 3 | 91% |
| Square foot | 7,622 | 2,553 | 98% |
| Lot Size | 23,375 | 11,615 | 85% |
| Price | $4.5M | $1.75M | 98% |
| Price per square foot | $590 | $713 | 18% |
| Built year | 1980 | 1964 | 87% |
| HOA | |||
| Days on market | 194 | 160 | 69% |

