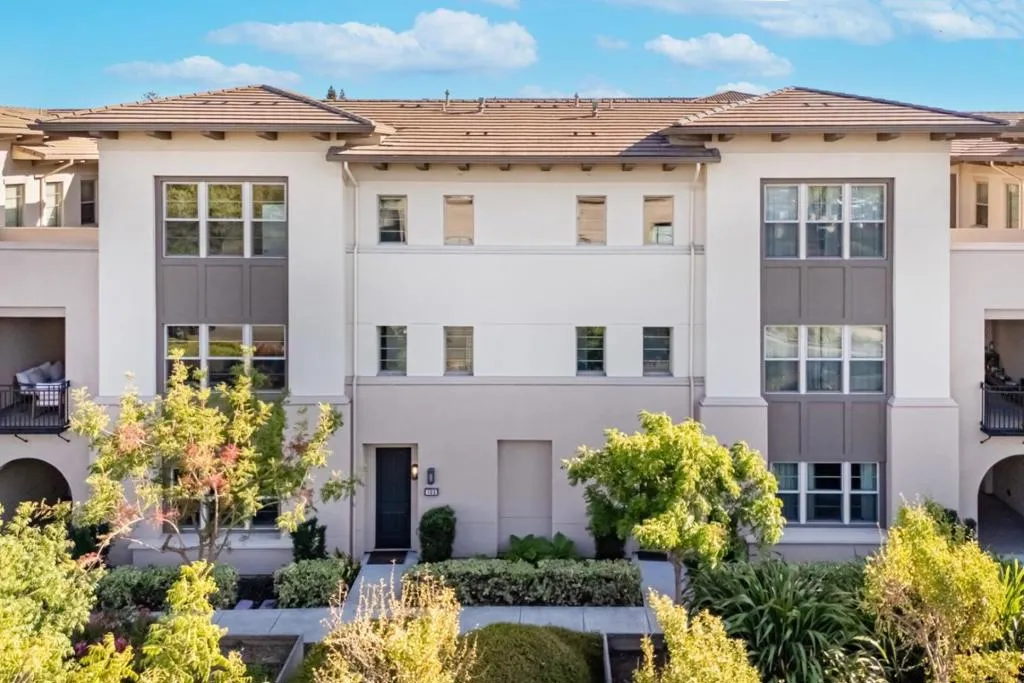1087 Bigleaf Place 105, San Jose, California 95131, San Jose, - bed, bath

ACTIVE$1,450,000
1087 Bigleaf Place 105, San Jose, California 95131
4Beds
5Baths
2,243Sqft
778Lot
Year Built
2016
Close
-
List price
$1.45M
Original List price
$1.38M
Price/Sqft
-
HOA
$393
Days on market
-
Sold On
-
MLS number
ML82018249
Home ConditionExcellent
Features
Patio
View-
About this home
Live large in this 2,243 sq ft townhome where every bedroom is en-suite! Ground-floor suite is perfect for guests or a home office. The light-filled living room opens to a private patio for quintessential indoor/outdoor living. Gourmet kitchen boasts granite counters, stainless steel appliances, a central island with breakfast bar, and upgraded range hood. Luxurious primary suite features double vanity, soaking tub, separate shower, and walk-in closet. Double-pane windows, central A/C, recessed lighting, and a 2-car side-by-side garage. Enjoy community trails, clubhouse, and bocce court. Walk to Sprouts, H-Mart, Starbucks, and dining. Near BART, top schools, tech hubs, and freeways 101/680/880.
Nearby schools
8/10
Vinci Park Elementary School
Public,•K-5•1.2mi
6/10
Brooktree Elementary School
Public,•K-5•1.5mi
6/10
Cherrywood Elementary School
Public,•PK-5•1.9mi
9/10
Northwood Elementary School
Public,•K-5•2.1mi
3/10
Anne Darling Elementary School
Public,•K-5•2.4mi
6/10
Summerdale Elementary School
Public,•K-5•2.5mi
5/10
San Antonio Elementary School
Public,•K-5•3.2mi
4/10
Anthony P. Russo Academy
Public,•K-5•3.4mi
/10
James Mcentee Academy
Public,•3-5•3.4mi
6/10
Millard Mccollam Elementary School
Public,•K-5•3.5mi
3/10
Cesar Chavez Elementary School
Public,•K-5•3.5mi
3/10
Robert Randall Elementary School
Public,•K-6•3.5mi
5/10
Lyndale Elementary School
Public,•K-5•4.2mi
6/10
Orchard Elementary School
Public,•K-8•0.6mi
4/10
Peter Burnett Middle School
Public,•6-8•2.0mi
6/10
Morrill Middle School
Public,•6-8•2.5mi
7/10
Sierramont Middle School
Public,•6-8•2.7mi
5/10
Ben Painter Elementary School
Public,•PK-8•2.9mi
4/10
William Sheppard Middle School
Public,•6-8•2.9mi
5/10
Piedmont Middle School
Public,•6-8•3.0mi
7/10
Rancho Milpitas Middle School
Public,•7-8•3.4mi
4/10
Lee Mathson Middle School
Public,•6-8•3.5mi
6/10
Independence High School
Public,•9-12•2.2mi
3/10
San Jose High School
Public,•9-12•2.5mi
9/10
Milpitas High School
Public,•9-12•4.8mi
Price History
Date
Event
Price
10/18/25
Price Change
$1,450,000+5.1%
09/18/25
Listing
$1,380,000
Neighborhood Comparison
| Subject | Average Home | Neighbourhood Ranking (16 Listings) | |
|---|---|---|---|
| Beds | 4 | 3 | 71% |
| Baths | 5 | 3 | 94% |
| Square foot | 2,243 | 1,536 | 94% |
| Lot Size | 778 | 1,187 | 35% |
| Price | $1.45M | $1.05M | 94% |
| Price per square foot | $646 | $713 | 24% |
| Built year | 2016 | 2007 | 76% |
| HOA | $393 | $393 | 50% |
| Days on market | 48 | 167 | 6% |
Condition Rating
Excellent
Built in 2016, this property is only 8 years old and presents as virtually new. The kitchen features modern flat-panel cabinetry, granite countertops, a mosaic backsplash, and stainless steel appliances, all in excellent condition. Bathrooms are equally modern and luxurious, with double vanities, soaking tubs, and separate showers. Throughout the home, recessed lighting, central A/C, double-pane windows, and a combination of hardwood, tile, and clean carpeting reflect current quality standards with no visible deferred maintenance or physical depreciation.
Pros & Cons
Pros
Modern Construction & High-End Finishes: Built in 2016, the townhome boasts a gourmet kitchen with granite counters, stainless steel appliances, and a luxurious primary suite featuring a double vanity, soaking tub, separate shower, and walk-in closet.
Exceptional Layout & Versatility: Every bedroom is en-suite, providing maximum privacy and convenience, with a ground-floor suite offering ideal flexibility for guests or a dedicated home office.
Prime Location & Connectivity: The property offers excellent walkability to essential amenities like Sprouts, H-Mart, Starbucks, and dining, coupled with superb access to BART, major tech hubs, and freeways (101/680/880).
Desirable Community Amenities: Residents enjoy exclusive access to community trails, a clubhouse, and a bocce court, enhancing lifestyle and recreational opportunities within the development.
Comfort & Convenience Features: Equipped with modern comforts such as central A/C, double-pane windows, recessed lighting, and a practical 2-car side-by-side garage.
Cons
Townhome Specific Limitations: As a townhouse, the property features shared walls and a relatively small private lot (778 sq ft), which may limit outdoor space and appeal to buyers seeking detached living.
Significant Monthly HOA Dues: A monthly association fee of $393 adds a notable recurring cost to ownership that potential buyers must factor into their budget.
Recent Price Increase: The property's list price recently increased from $1.38M to $1.45M, which could be perceived as a higher entry point for prospective buyers.

