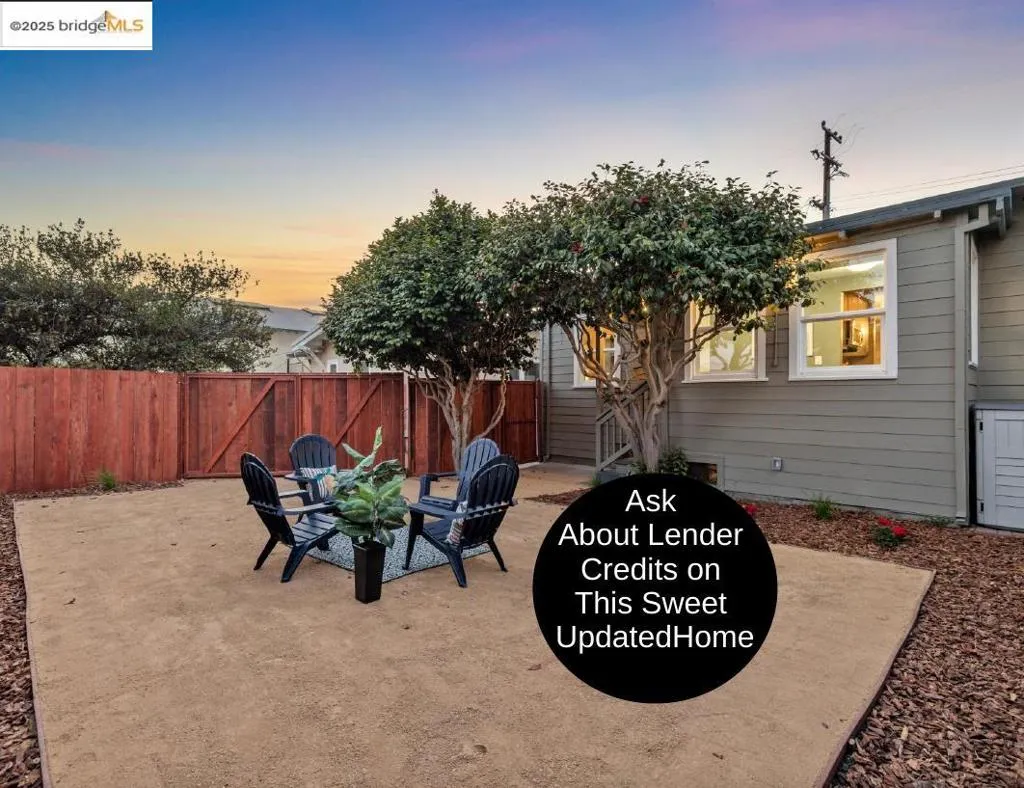1092 Dwight Way, Berkeley, California 94710, Berkeley, - bed, bath

About this home
New Price! Berkeley Bungalow w/ Modern Flow, Steps from Caffe Chiave Picket fence says “modern Craftsman-style,” - Layout & upgrades say “contemporary EastBay living.” Located in highly walkable W. Berkeley, this 2-bed, 2-bath bungalow combines timeless character w/ thoughtful updates for today’s lifestyle. Remodeled inside & out. Inviting landscaped path to brick porch. Open-concept living, dining, & kitchen area flows seamlessly to private, low-maintenance yard w/ flexible sitting area for relaxing or secure parking pad. Office nook for additional work space off kitchen. Remodeled kitchen features SS appliances, gas range, dishwasher, breakfast bar & stacked washer/dryer. 2 well-sized bedrooms include true primary suite w/ generous closet & updated en-suite bath w/ walk-in shower. 2nd full guest bath w/ modern finishes & floating shelves. Interior details w/ engineered wood flooring throughout, dual-pane windows w/ coverings, trayed ceilings, & stylish designer lighting. Updated plumbing, HVAC and SIDING (Wow!) Long shared driveway leads to private parking pad behind wide gate for vehiclular access & off street parking. Walk & Bike Score of 93. Steps from neighborhood faves like Caffe Chiave & Anchalee Thai. 10-min bike ride to Ashby BART or UC Berkeley. Not to miss! Open Sun.
Nearby schools
Price History
| Subject | Average Home | Neighbourhood Ranking (19 Listings) | |
|---|---|---|---|
| Beds | 2 | 3 | 35% |
| Baths | 2 | 2 | 50% |
| Square foot | 1,089 | 1,318 | 35% |
| Lot Size | 3,560 | 4,242 | 30% |
| Price | $999K | $1.16M | 35% |
| Price per square foot | $917 | $933 | 50% |
| Built year | 1915 | 9605962 | 25% |
| HOA | |||
| Days on market | 55 | 166 | 10% |

