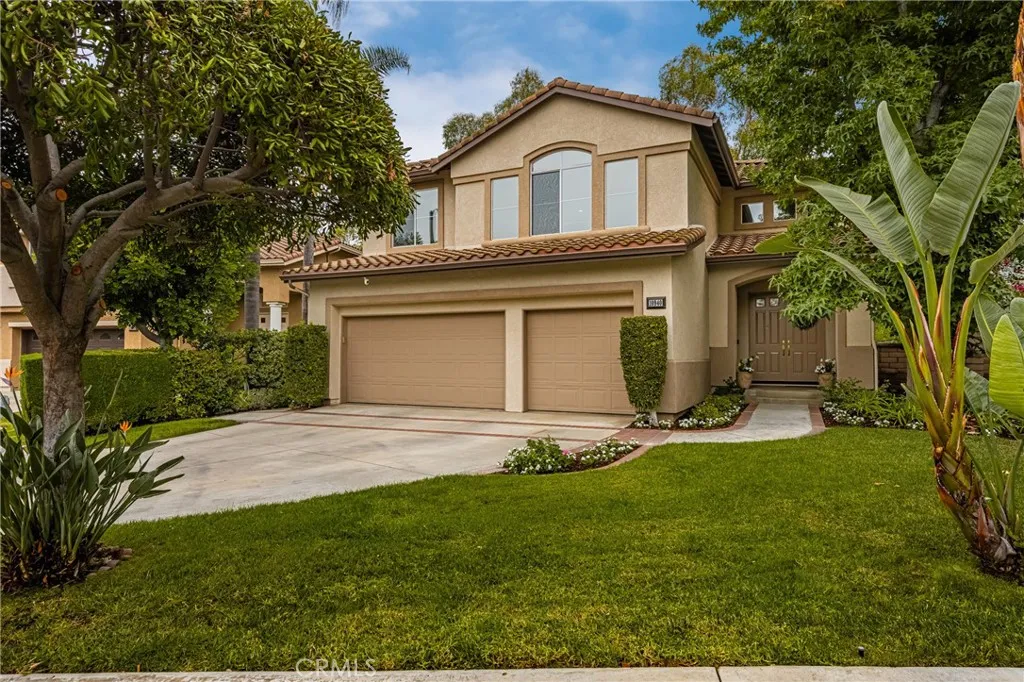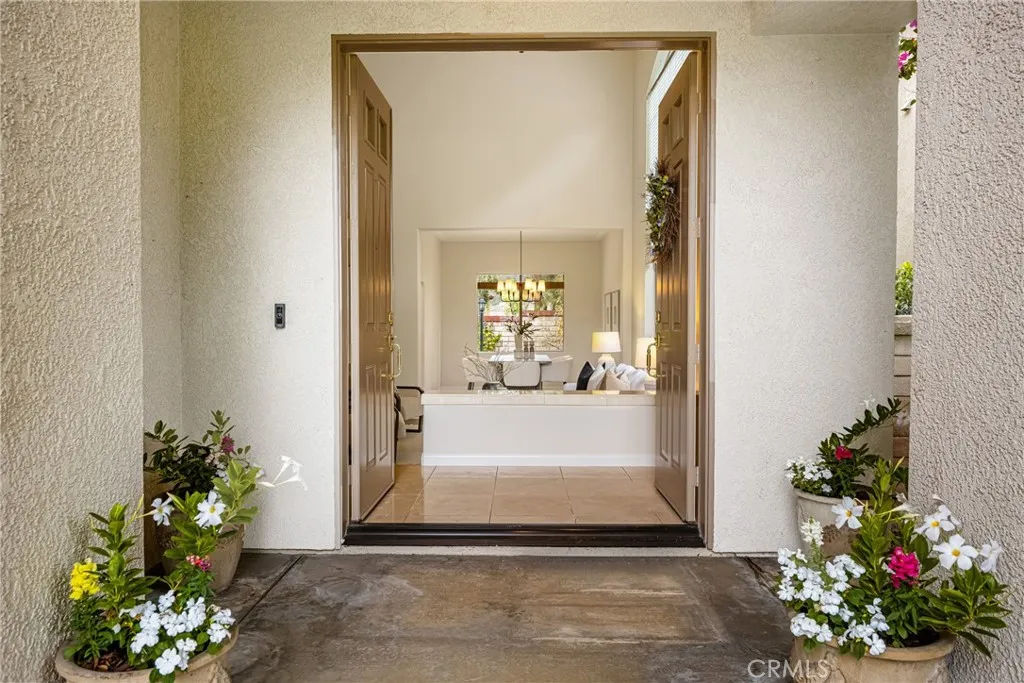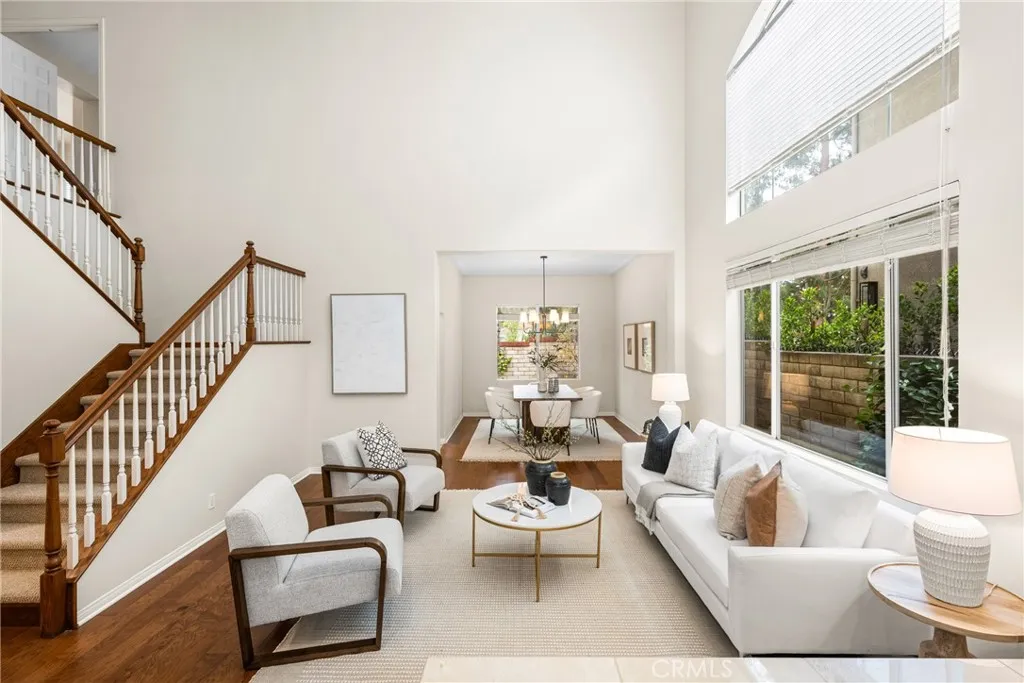10940 Tantlinger, Tustin, California 92782, Tustin, - bed, bath

About this home
Live Work & Play in one of the best communities in the OC! Tustin Ranch is conveniently located in central Orange County w/easy access to golf, parks, Angels baseball & Ducks hockey stadiums, Disney, South Coast theatre, Newport Beach Fashion Island shopping, many beaches, John Wayne Airport & an easy commute to many local cities. 10940 Tantlinger is located in the desirable gated community of El Dorado just steps to top ranking schools, many parks, Tustin/Irvine Marketplace shopping, Tustin Ranch Golf Course & nestled amongst the hills of Peters Canyon offering year round beauty & outdoor fun! This expansive home offers 4 bedrooms plus a huge bonus room that could be a 5th bedroom. One of the bedrooms is located on the main floor w/a large closet & would also be a great office space. Entering through the double doors the volume ceilings & natural light fill the formal living room. The kitchen was just updated w/NEW white Shaker cabinetry, satin hardware, elegant Quartz counters, single stack square backsplash & large custom island w/seating. The elongated cabinetry w/upper glass cabinets, island & pantry offer an abundance of storage. The kitchen & family room seamlessly flow together & are a great gathering place for friends & family. The primary bedroom suite offers privacy with its thoughtful location on the back of the home & offers a large retreat w/fireplace that makes a wonderful additional flex space for work out equipment or office space. The primary bath is complete with soaking tub, walk in shower, dual vanity sinks, new custom mirrors & lighting as well as a huge closet w/custom organizer. On the other side of the home there are two additional bedrooms & a huge bonus room w/custom built in cabinetry. New light fixtures & mirrors were recently installed as well us luxury vinyl plank wood look flooring in the hall bath. Additional features include hardwood plank & tile flooring as well as newer upgraded carpeting upstairs. Double sliding glass doors lead to a private sprawling patio w/custom raised masonry planter beds & lovely views of the surrounding hills & trees. Tucked within the private gates of El Dorado are an association pool, spa, playground, BBQ area & a huge grassy green belt for kids & dogs to frolic. El Dorado familes come together for annual neighborhood events such as a 4th OF JULY parade, ice cream truck, summer movie nights, cornhole tournament & winterfest.
Price History
| Subject | Average Home | Neighbourhood Ranking (42 Listings) | |
|---|---|---|---|
| Beds | 5 | 4 | 74% |
| Baths | 3 | 3 | 50% |
| Square foot | 3,001 | 2,487 | 72% |
| Lot Size | 4,048 | 5,250 | 28% |
| Price | $2.35M | $1.93M | 67% |
| Price per square foot | $783 | $795 | 44% |
| Built year | 1997 | 1997 | 50% |
| HOA | $250 | $205 | 63% |
| Days on market | 28 | 155 | 2% |

