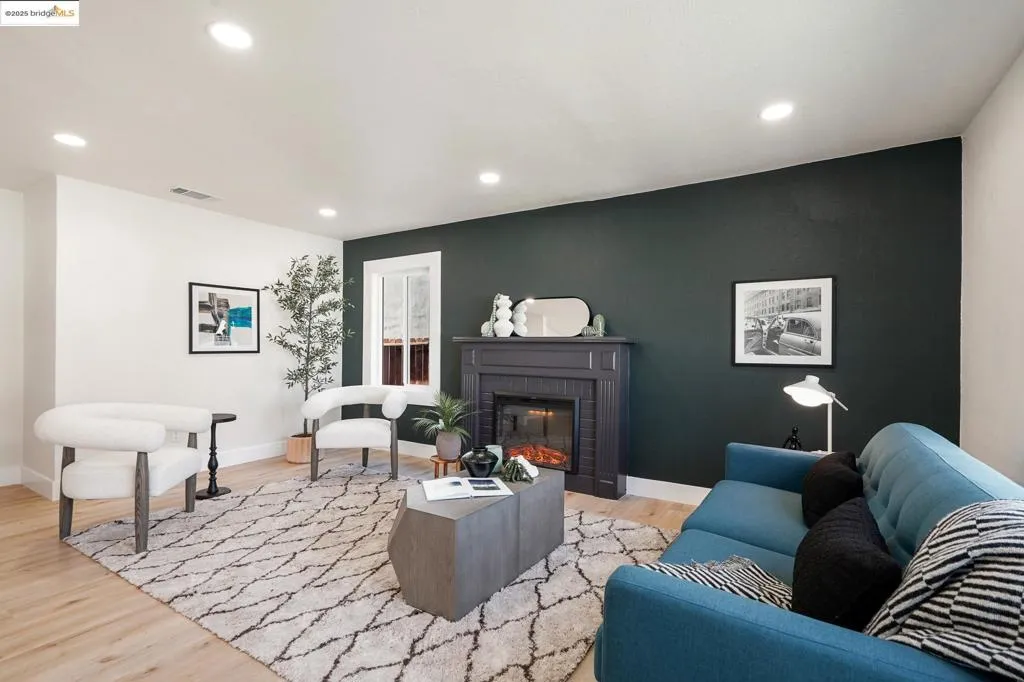10945 Estepa Dr, Oakland, California 94603, Oakland, - bed, bath

ACTIVE$497,000
10945 Estepa Dr, Oakland, California 94603
2Beds
1Bath
980Sqft
4,000Lot
Year Built
1946
Close
-
List price
$497K
Original List price
$497K
Price/Sqft
-
HOA
-
Days on market
-
Sold On
-
MLS number
41114328
Home ConditionExcellent
Features
Patio
View-
About this home
Welcome to this beautifully remodeled home featuring 2 bedrooms, 1 bath and a spacious open concept layout. Enjoy modern living with updated amenities and stylish finishes throughout. This home offers both comfort and convenience. New kitchen and appliances, New Bathrooms and a Beautiful private low maintenance, landscaped backyard makes this home unique and perfect for entertaining. Don't wait!!! Schedule your showing today!!!!Don't miss out on this opportunity to make it yours!
Nearby schools
3/10
Madison Park Academy Tk-5
Public,•K-5•0.2mi
3/10
Brookfield Elementary School
Public,•K-5•0.9mi
6/10
Wilson Elementary School
Public,•K-5•1.0mi
5/10
John Muir Middle School
Public,•6-8•1.0mi
3/10
Madison Park Academy 6-12
Public,•6-12•0.2mi
5/10
San Leandro High School
Public,•9-12•1.9mi
1/10
Castlemont High
Public,•9-12•2.3mi
2/10
Fremont High
Public,•9-12•3.7mi
2/10
Oakland International High School
Public,•9-12•8.7mi
Price History
Date
Event
Price
10/09/25
Listing
$497,000
Neighborhood Comparison
| Subject | Average Home | Neighbourhood Ranking (53 Listings) | |
|---|---|---|---|
| Beds | 2 | 2 | 50% |
| Baths | 1 | 1 | 50% |
| Square foot | 980 | 1,028 | 41% |
| Lot Size | 4,000 | 4,056 | 39% |
| Price | $497K | $500K | 46% |
| Price per square foot | $507 | $487 | 56% |
| Built year | 1946 | 9710971 | 81% |
| HOA | |||
| Days on market | 27 | 153 | 2% |
Condition Rating
Excellent
Despite being built in 1946, the property has undergone a comprehensive and recent renovation, as explicitly stated in the description ('beautifully remodeled home,' 'New kitchen and appliances,' 'New Bathrooms'). The images confirm this, showcasing a modern kitchen with new stainless steel appliances, shaker cabinets, white countertops, and a subway tile backsplash. The bathroom features a stylish walk-in shower with modern tiling, a new vanity, and contemporary fixtures. Throughout the home, there's new flooring, fresh paint, and updated lighting, indicating that all components are virtually new and meet current quality standards.
Pros & Cons
Pros
Comprehensive Modern Remodel: The home has been beautifully remodeled with a new kitchen, new appliances, and new bathrooms, offering modern living and move-in readiness for prospective buyers.
Spacious Open Concept Layout: The property features a desirable open concept layout, enhancing the sense of space and facilitating a comfortable flow for daily living and entertaining.
Private, Low-Maintenance Backyard: A beautifully landscaped, private, and low-maintenance backyard provides an ideal outdoor space for relaxation and entertaining without extensive upkeep.
Updated Amenities & Stylish Finishes: Beyond the major renovations, the home boasts updated amenities and stylish finishes throughout, contributing to its contemporary appeal and comfort.
Turnkey Condition: Given the extensive updates to key areas like the kitchen and bathrooms, the property appears to be in excellent, ready-to-move-in condition, minimizing immediate buyer expenses.
Cons
Limited Living Space: With only 980 square feet, the property offers relatively small living quarters, which may not suit buyers needing more space or accommodating a larger household.
Single Bathroom: The presence of only one bathroom can be a significant drawback for many potential buyers, particularly families or those who frequently host guests.
Listing Price Above Estimated Value: The current listing price of $497,000 is approximately 3% higher than the estimated property value of $480,089.745, which could impact buyer perception and negotiation.

