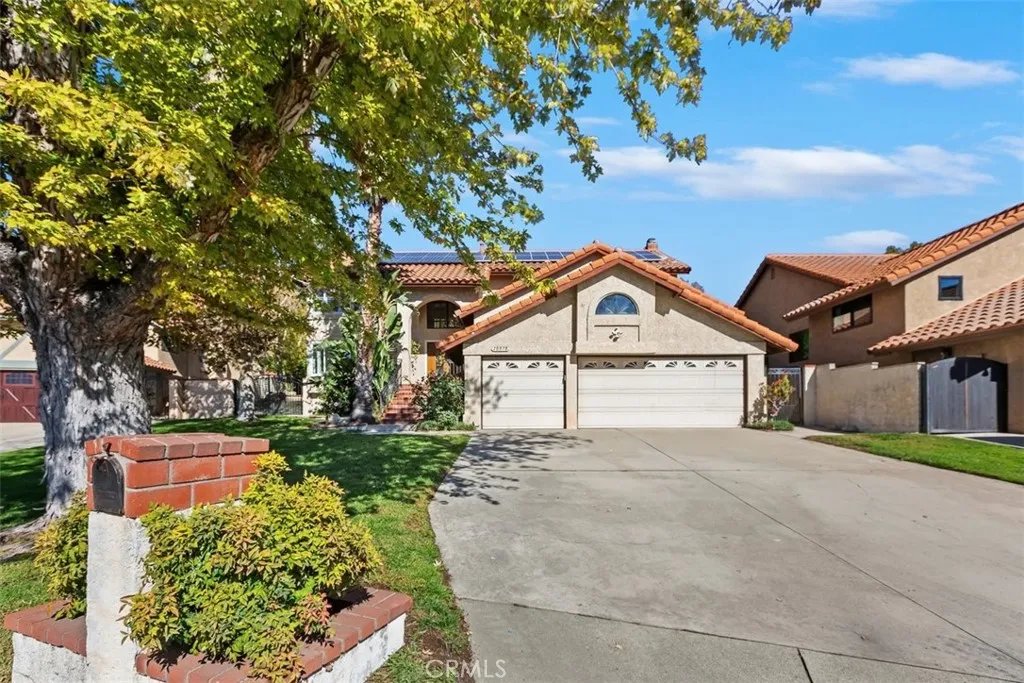10978 Cold Harbor Drive, Rancho Cucamonga, California 91737, Rancho Cucamonga, - bed, bath

About this home
Beautiful pool home in the very sought after Compass Rose community. This home has so much to offer 4 Bedrooms + office or 5th Br Downstairs. Possibility of RV parking and or an ADU. Paid Solar System and a electric car charging outlet. You will enter through the double doors to an open foyer with high ceiling and a majestic crystal chandelier. This open floorplan offers a large media/living room of the entryway. Family room with fireplace, large custom kitchen open to the family room and overlooking the gorgeous pool and backyard. The dream kitchen with lots of counter space and cabinets with pull out drawers, a 6 burner Jenn Aire Stove, an additional built-in electric oven, microwave oven and it even has a steamer oven. Large indoor laundry with a shower and separate half bath. Upstairs offers a large primary suite with mirrored closet doors, ceiling fan and plantation shutters and the custom primary bath with step in shower and a separate large soaking tub. All secondary bedrooms with ceiling fans and plantation shutters, one BR with built-in book cases. Double pane windows, crown mounding throughout the home. New carpet in all bedrooms as well as new laminate flooring in media/living room and office/bedroom downstairs, marble flooring in Family Rm, Entry and Kitchen. This home was also just painted in neutral colors throughout. Did I mention has a 3 zone HVAC system and recessed lighting in living areas. This home is located near top rated schools, shopping and easy access to Freeways.
Price History
| Subject | Average Home | Neighbourhood Ranking (91 Listings) | |
|---|---|---|---|
| Beds | 4 | 4 | 50% |
| Baths | 4 | 3 | 76% |
| Square foot | 2,658 | 2,196 | 67% |
| Lot Size | 9,453 | 10,475 | 47% |
| Price | $1.2M | $945K | 68% |
| Price per square foot | $451 | $469 | 42% |
| Built year | 1988 | 9940994 | 67% |
| HOA | |||
| Days on market | 6 | 168 | 1% |

