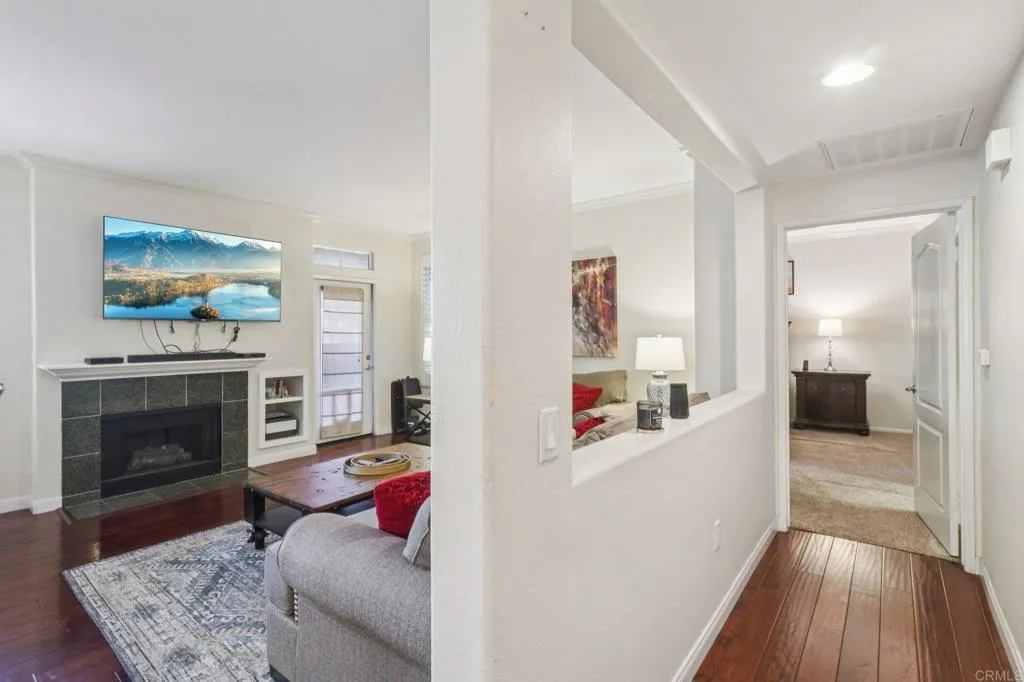10978 Serafina Lane 69, San Diego, California 92128, San Diego, - bed, bath

About this home
This stunning ground-level condo at 10978 Serafina Ln #69 is a rare find—it was originally the community's model home, offering premium finishes and an impeccably designed floor plan. Experience luxury from the moment you step inside with gorgeous, rich cherry hardwood floors extending throughout the main living areas, complemented by custom wood shutters on every window for light control and privacy. The open and inviting floor plan features a spacious living room with a cozy fireplace that flows seamlessly to a private patio, perfect for enjoying the San Diego indoor-outdoor lifestyle. The kitchen is both functional and beautiful, offering warm cabinetry, granite countertops, and breakfast counter seating. Located in the highly sought-after Savannah Terrace community, residents enjoy resort-style amenities including a sparkling pool, spa, sauna, steam room, gym, media room, library, barbecue areas, and tennis and racquetball courts. This exceptional location is within the boundaries of the highly-rated Poway Unified School District. Enjoy easy access to shopping, dining, parks, and freeway access in the desirable Sabre Springs neighborhood. This is an opportunity to own a perfectly appointed, move-in-ready model home in one of San Diego's best communities!
Nearby schools
Price History
| Subject | Average Home | Neighbourhood Ranking (117 Listings) | |
|---|---|---|---|
| Beds | 2 | 2 | 50% |
| Baths | 2 | 2 | 50% |
| Square foot | 1,092 | 1,127 | 44% |
| Lot Size | 0 | 0 | |
| Price | $679K | $600K | 68% |
| Price per square foot | $622 | $550.5 | 74% |
| Built year | 2004 | 9935994 | 95% |
| HOA | $375 | $497 | 23% |
| Days on market | 27 | 159 | 1% |

