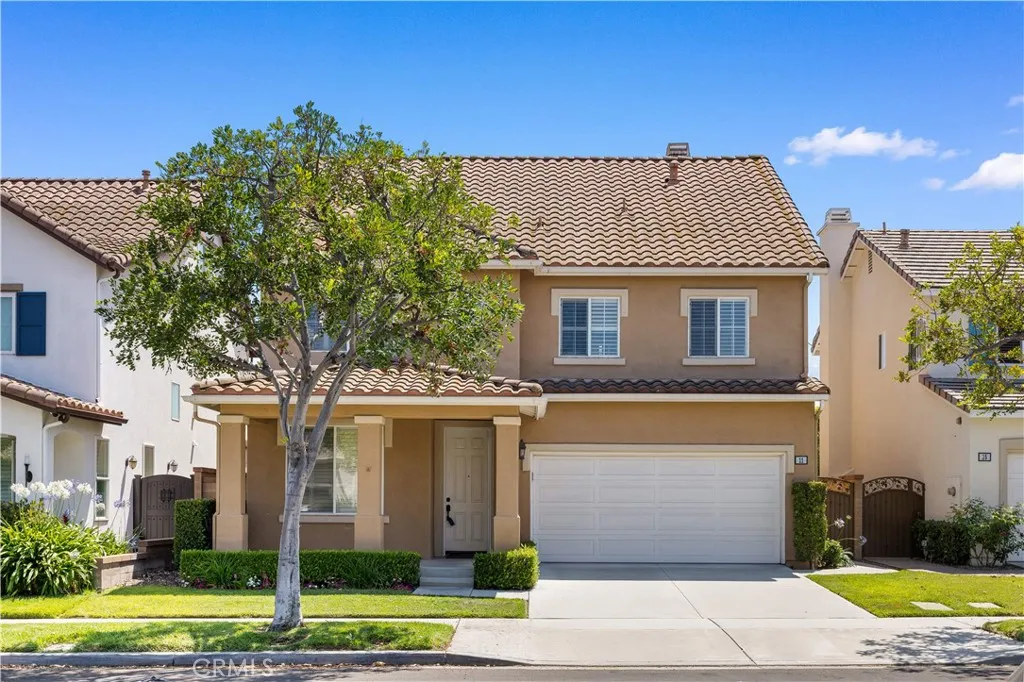11 Asbury, Irvine, California 92602, Irvine, - bed, bath

About this home
Welcome to Your Dream Home! First Floor: Step into a light-filled open floor plan with brand-new luxury flooring throughout the main living areas. The gourmet kitchen is a chef’s delight, showcasing quartz countertops, a designer tile backsplash, a large center island, stainless steel appliances (including refrigerator), and modern lighting—all enhanced by a sleek neutral palette. The dining area flows seamlessly to floor-to-ceiling windows and a private backyard, creating the perfect space for indoor-outdoor living. A two-car garage with ample storage completes this level. Second Floor: The primary suite features an en-suite bathroom with a relaxing jetted hot tub. A guest suite and an additional bedroom with parking views provide versatile living options. A bonus room offers endless possibilities—home gym, office, playroom, or media lounge. The laundry area, complete with washer and dryer, is conveniently located on this level. Third Floor: A spacious loft offers ultimate flexibility—use it as an extra bedroom, second office, or extended living area. Community & Location: Enjoy resort-style amenities just a short walk away, including a pool, spa, kiddie pool, tennis courts, playground, and picnic area. Ideally located near Irvine and Tustin Marketplaces and close to top-rated schools such as Myford Elementary and Beckman High School. ? Move-in ready with brand-new flooring throughout—schedule your private showing today!
Nearby schools
Price History
| Subject | Average Home | Neighbourhood Ranking (69 Listings) | |
|---|---|---|---|
| Beds | 4 | 4 | 50% |
| Baths | 3 | 3 | 50% |
| Square foot | 2,557 | 2,893 | 36% |
| Lot Size | 3,600 | 4,988 | 13% |
| Price | $2.05M | $2.69M | 11% |
| Price per square foot | $801 | $957.5 | 20% |
| Built year | 2001 | 10086009 | 20% |
| HOA | $80 | 0% | |
| Days on market | 76 | 167 | 7% |

