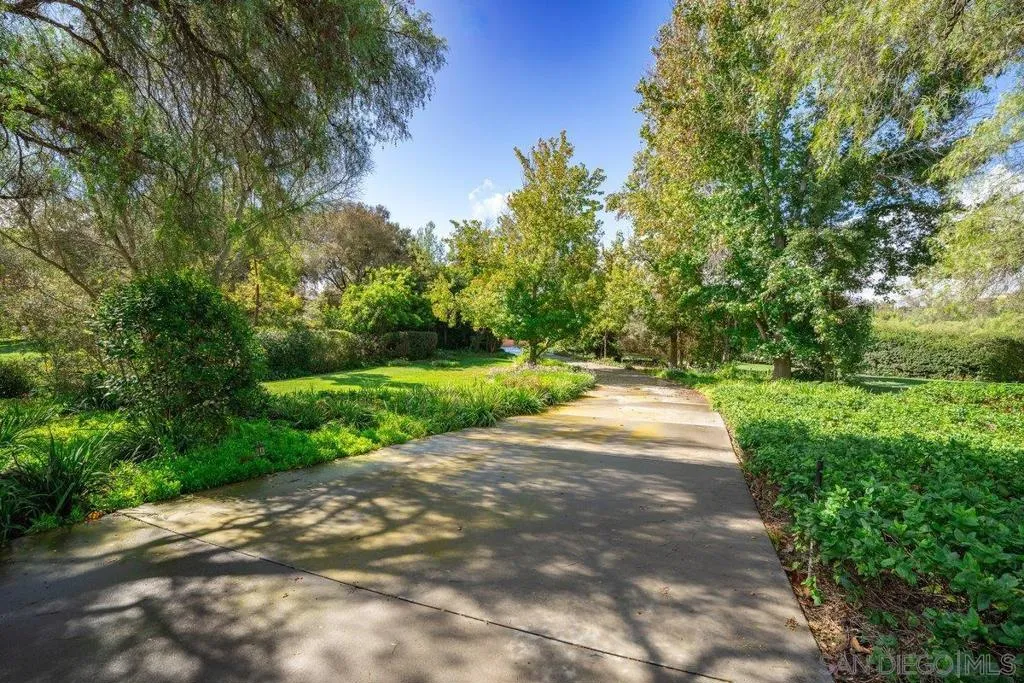11 Country Glen Rd, Fallbrook, California 92028, Fallbrook, - bed, bath

About this home
Live Your Best Life in Rolling Hills Estates! A lush, meandering drive leads to this stunning single-level Spanish-style estate, offering 4 bedrooms, 3.5 baths, and 3,200 sq ft of refined living space on 3.6 private, park-like acres. Nestled in the exclusive guard-gated community of Rolling Hills Estates, this serene retreat is surrounded by mature landscaping and offers tranquil views from every window. Because of the layout of the house, the open floor plan, It gives a sense of the home much bigger, flowing, never having a blockage and always enjoying the outdoors from Within. Designed for both relaxed living and grand entertaining, the home features a thoughtful layout, soothing interior lighting, and a chef’s kitchen equipped with upscale professional appliances—ideal for preparing your favorite meals. Step outside to an entertainer’s paradise with an infinity-edge pool, built-in grill, and outdoor bar. A separate exterior bedroom with a private entrance offers excellent potential for multigenerational living or a guest suite. Enjoy energy independence with paid solar and three Tesla Powerwall batteries, while an irrigation well keeps the grounds green and vibrant year-round. Savor fruit from your own trees—pecan, pomegranate, avocado, apple, lemon, orange, and peach—all part of this sustainable and peaceful property. Community amenities include an equestrian center, scenic riding trails, clubhouse, tennis courts, and picturesque ponds. A rare opportunity to live in one of the area’s most sought-after communities. Welcome to Rolling Hills Estates.
Nearby schools
Price History
| Subject | Average Home | Neighbourhood Ranking (272 Listings) | |
|---|---|---|---|
| Beds | 3 | 3 | 50% |
| Baths | 4 | 3 | 77% |
| Square foot | 3,020 | 2,174 | 77% |
| Lot Size | 137,649 | 34,412 | 77% |
| Price | $1.85M | $880K | 95% |
| Price per square foot | $613 | $426 | 96% |
| Built year | 1990 | 1991 | 48% |
| HOA | $550 | $385 | 0% |
| Days on market | 15 | 175 | 0% |

