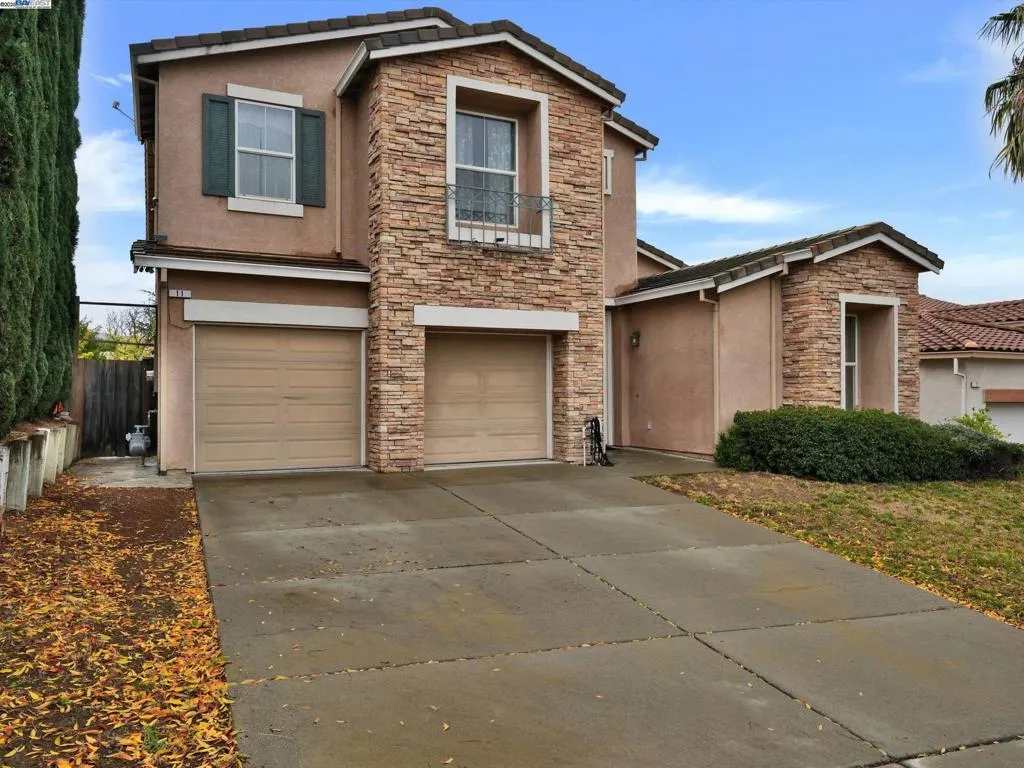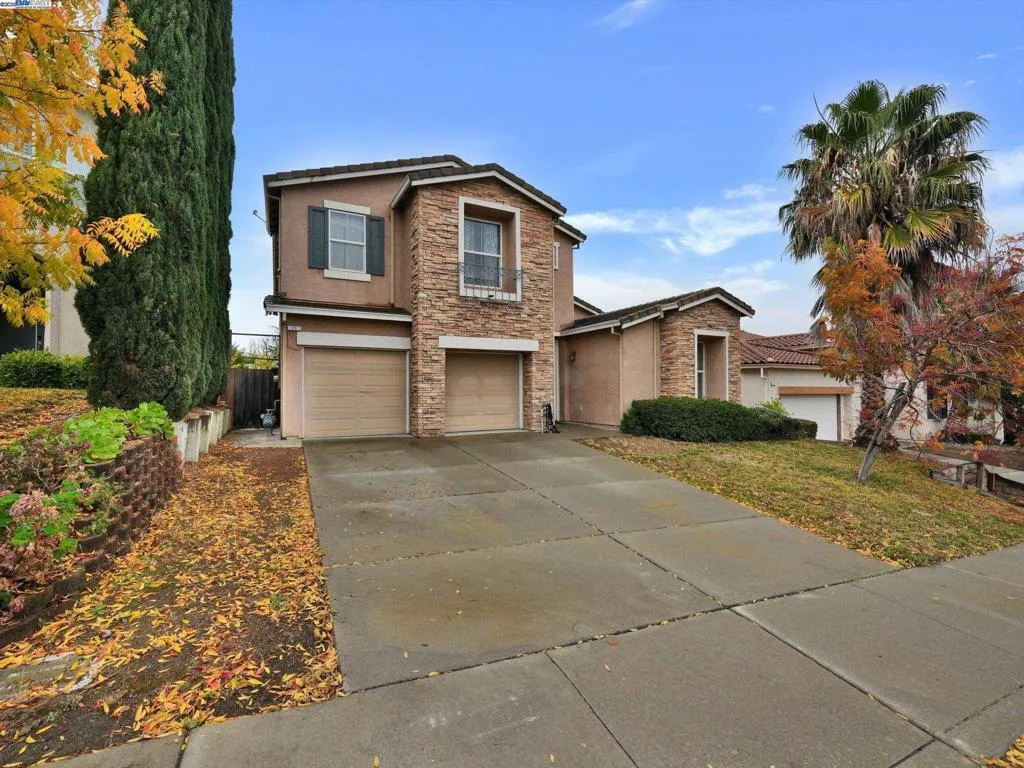11 San Tomas Ct, Pittsburg, California 94565, Pittsburg, - bed, bath

PENDING$835,000
11 San Tomas Ct, Pittsburg, California 94565
5Beds
3Baths
3,489Sqft
6,797Lot
Year Built
2003
Close
-
List price
$835K
Original List price
$835K
Price/Sqft
-
HOA
-
Days on market
-
Sold On
-
MLS number
41113621
Home ConditionFair
Features-
View-
About this home
This spacious multigenerational living home is perfect for families of all sizes. Featuring a junior suite downstairs, it offers both comfort and convenience. This newer home includes modern stainless-steel appliances and is located in a great community with freeway access and nearby shopping. The home boasts an amazing floor plan, including a family room loft, a living room, and a sunroom/atrium that adds extra charm. Enjoy stunning views of the Delta and the hillside from the property. The large backyard is ideal for relaxation with its private sitting area, fruit trees, and a vegetable garden complete with fresh herbs. This property has everything you need and more—don’t miss out on this incredible opportunity!
Nearby schools
4/10
Delta View Elementary School
Public,•K-5•0.2mi
4/10
Rio Vista Elementary School
Public,•K-5•1.5mi
3/10
Riverview Middle School
Public,•6-8•1.5mi
3/10
Mt. Diablo High School
Public,•9-12•4.4mi
Price History
Date
Event
Price
10/10/25
Listing
$835,000
Neighborhood Comparison
| Subject | Average Home | Neighbourhood Ranking (190 Listings) | |
|---|---|---|---|
| Beds | 5 | 3 | 88% |
| Baths | 3 | 2 | 68% |
| Square foot | 3,489 | 1,497 | 96% |
| Lot Size | 6,797 | 6,179 | 62% |
| Price | $835K | $580K | 92% |
| Price per square foot | $239 | $377 | 4% |
| Built year | 2003 | 1977 | 81% |
| HOA | |||
| Days on market | 27 | 155 | 1% |
Condition Rating
Fair
The property, built in 2003, is well-maintained and functional, but its aesthetic reflects its age. The kitchen features modern stainless-steel appliances and granite countertops, but the light wood cabinetry and some fluorescent lighting are dated. Bathrooms are clean and functional, consistent with early 2000s construction, but would benefit from cosmetic updates to align with current styles. While move-in ready, it requires minor updates to modernize key areas.
Pros & Cons
Pros
Multigenerational Living Potential: The property is designed for multigenerational living, featuring a convenient junior suite downstairs, which is highly desirable for extended families or guests.
Modern Amenities & Condition: As a newer home (built 2003), it includes modern stainless-steel appliances, suggesting a well-maintained and updated interior.
Exceptional & Diverse Floor Plan: The home boasts an amazing floor plan with varied living spaces, including a family room loft, a separate living room, and a charming sunroom/atrium, offering flexibility and comfort.
Desirable Outdoor Living Space: The large backyard is a significant asset, featuring a private sitting area, mature fruit trees, and a vegetable garden with fresh herbs, perfect for relaxation and outdoor enjoyment.
Scenic Views & Convenient Location: Enjoy stunning views of the Delta and hillside, coupled with a great community location offering easy freeway access and proximity to shopping, enhancing lifestyle and convenience.
Cons
Lack of Explicit HVAC Details: The description does not explicitly mention the presence or type of a cooling system (e.g., central air conditioning), which could be a concern for comfort during warmer months in California.
Mixed School Ratings: While some elementary schools are rated well (4-star), the middle and high schools in the area have average (3-star) ratings, which might be a consideration for families prioritizing top-tier public education.
Potential for Age-Related Maintenance: Built in 2003, the home is over two decades old. While considered 'newer,' some original systems (e.g., roof, water heater, HVAC components if not updated) may be approaching the end of their typical lifespan, potentially requiring future investment.

