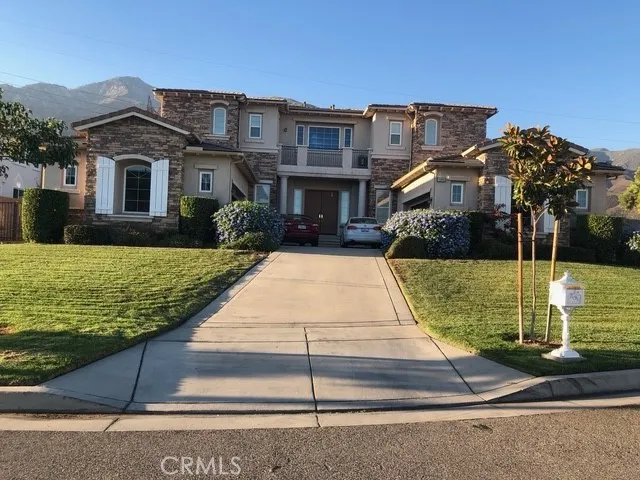11090 Hiddentrail Drive, Rancho Cucamonga, California 91737, Rancho Cucamonga, - bed, bath

About this home
*** Beautiful mansion located in 24-hours Guard-Gated Community, Haven View Estates, foothills of Rancho Cucamonga. This home is a must see! Upon entering this magnificent and lovely home, you will see dual staircases with upgraded wrought iron. Stunning plantation style shutters throughout. Marble floors throughout except wood floors in office, high-end carpet in all bedrooms and princess suite/bonus room. Travertine flooring located in all of the secondary bathrooms. This home boasts a guest bedroom on-suite with walk-in closet & bathroom located on the first floor. A large executive sized office; formal living room, formal dining room, and a must see large GREAT room with a wood-burning fireplace. Gourmet kitchen is a must see which has dual dishwashers, dual ovens, oversized stainless steel Kitchen Aid refrigerator; 6 burner-stove with a grill; Indoor laundry room. Second story offers a massive master suite with a large outdoor-balcony, master bedroom offers a gas fireplace, seating area, his & her separate closets; his & her separate bathrooms located within the master suite. Oversized jacuzzi tub, Dual head large walk-in shower with bench; separate vanity area. The additional 4 bedrooms are spacious and incorporate their own separate bathrooms located within each bedroom. Upstairs you will find a Princess Suite/Bonus Room which can be used as an additional bedroom. Balconies off master-suite & a balcony located off secondary front-facing bedroom upstairs. ***
Nearby schools
Price History
| Subject | Average Home | Neighbourhood Ranking (91 Listings) | |
|---|---|---|---|
| Beds | 5 | 4 | 76% |
| Baths | 6 | 3 | 91% |
| Square foot | 5,361 | 2,196 | 95% |
| Lot Size | 20,341 | 11,235 | 66% |
| Price | $3M | $945K | 99% |
| Price per square foot | $559 | $471.5 | 89% |
| Built year | 2006 | 9940994 | 95% |
| HOA | $325 | 0% | |
| Days on market | 280 | 169 | 92% |

