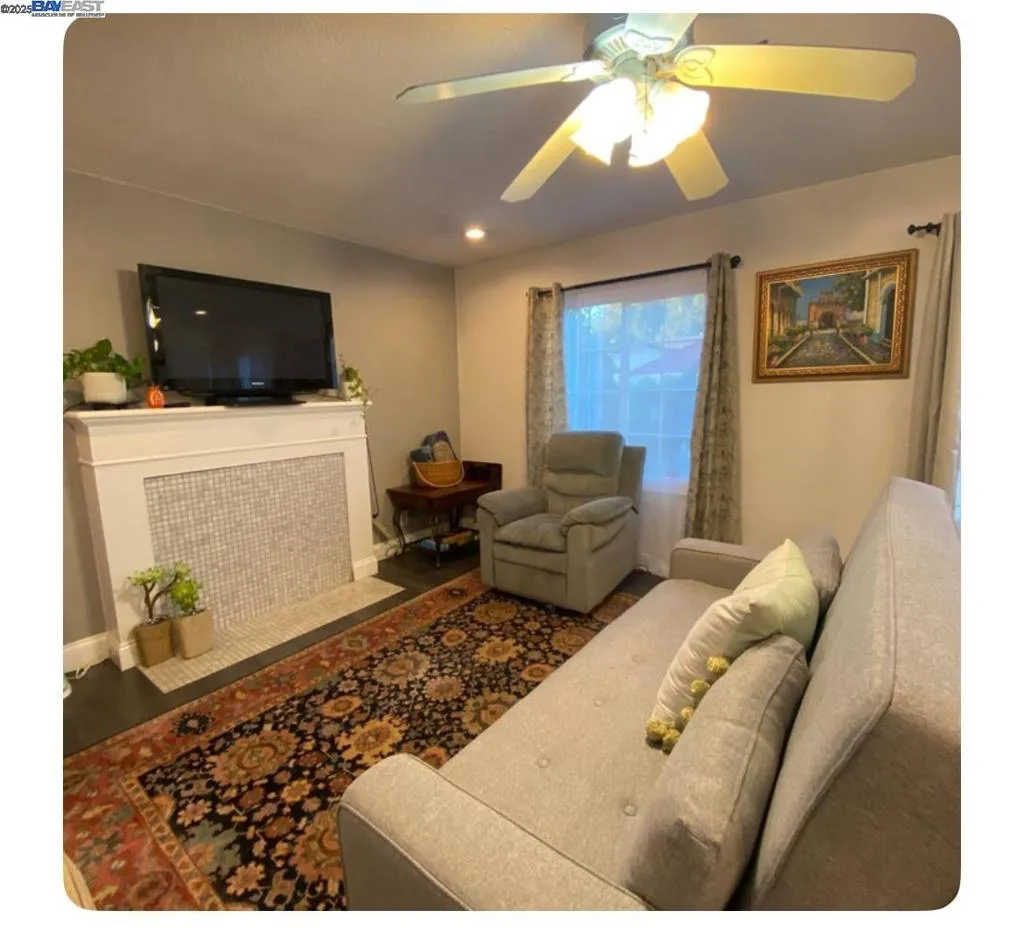1112 Adason Dr, San Leandro, California 94578, San Leandro, - bed, bath

ACTIVE$699,000
1112 Adason Dr, San Leandro, California 94578
2Beds
2Baths
1,042Sqft
5,982Lot
Year Built
1947
Close
-
List price
$699K
Original List price
$699K
Price/Sqft
-
HOA
-
Days on market
-
Sold On
-
MLS number
41116511
Home ConditionGood
Features
Patio
View-
About this home
Cute Home Features Open Concept Layout with Updated Kitchen, Dinning area and Livingroom. Cozy Kitchen with Shaker Cabinets, Stone Countertops & Bautiful Appliances. Throughout the Home, Discover Modern Touches Such As Waterproof Vinyl Floors, and tile in both Kitchen and Bathrooms. Landscaped Backyard Which Has A Raised Bed For Gardening and Paver design. Roof was replaced when the solar panels were installed. Convenient location within minutes to Bay Fair Bart, Bay Fair Shopping, restaurants, schools, and parks. Easy Access to Freeways 880, 580 and Bart.
Nearby schools
3/10
Jefferson Elementary School
Public,•K-5•0.8mi
5/10
Monroe Elementary School
Public,•K-5•0.9mi
3/10
Corvallis Elementary School
Public,•K-5•1.2mi
1/10
Edendale Middle School
Public,•6-8•0.8mi
4/10
Bancroft Middle School
Public,•6-8•2.1mi
5/10
John Muir Middle School
Public,•6-8•2.2mi
4/10
San Lorenzo High School
Public,•9-12•1.1mi
5/10
San Leandro High School
Public,•9-12•1.3mi
7/10
Arroyo High School
Public,•9-12•1.5mi
4/10
East Bay Arts High School
Public,•9-12•2.4mi
Price History
Date
Event
Price
11/02/25
Listing
$699,000
12/29/16
Sold
$450,000
Neighborhood Comparison
| Subject | Average Home | Neighbourhood Ranking (60 Listings) | |
|---|---|---|---|
| Beds | 2 | 3 | 30% |
| Baths | 2 | 2 | 50% |
| Square foot | 1,042 | 1,382 | 21% |
| Lot Size | 5,982 | 5,504 | 67% |
| Price | $699K | $850K | 13% |
| Price per square foot | $671 | $649 | 61% |
| Built year | 1947 | 1948 | 39% |
| HOA | |||
| Days on market | 3 | 139 | 2% |
Condition Rating
Good
Despite being built in 1947, this property has undergone significant and recent renovations, making it move-in ready. The kitchen features modern shaker cabinets, stone countertops, and stainless steel appliances. Flooring throughout includes waterproof vinyl and contemporary tile in the kitchen and bathrooms. The bathrooms are updated with modern vanities and fixtures. A new roof with solar panels is a major recent upgrade. While the light fixtures are basic, and some elements reflect the home's age, the extensive updates and overall well-maintained condition align with a 'Good' rating, indicating no immediate renovations are required and major systems are functional.
Pros & Cons
Pros
Modernized Interior & Kitchen: Features an open-concept layout with an updated kitchen, dining, and living area, boasting shaker cabinets, stone countertops, and beautiful appliances.
Durable & Stylish Flooring: Equipped with waterproof vinyl floors throughout and tile in the kitchen and bathrooms, offering a modern and low-maintenance aesthetic.
Recent Major Upgrades & Energy Efficiency: Benefits from a recently replaced roof and installed solar panels, providing long-term energy savings and reduced maintenance concerns.
Convenient Commuter & Amenity-Rich Location: Offers excellent access to Bay Fair BART, major freeways (880, 580), Bay Fair Shopping, restaurants, schools, and parks.
Landscaped Outdoor Space: The backyard is thoughtfully landscaped with a raised bed for gardening and a paver design, enhancing outdoor living and curb appeal.
Cons
Age of Property: Built in 1947, despite updates, the underlying structure and systems (beyond roof/solar) may be older, potentially leading to unforeseen maintenance or efficiency issues.
Limited Square Footage: At 1042 sqft, the home offers a smaller living space, which might be restrictive for growing families or those requiring more room.
Potential Lack of Modern Comforts: The description does not mention a cooling system (like central AC), which could be a significant drawback during warmer periods.

