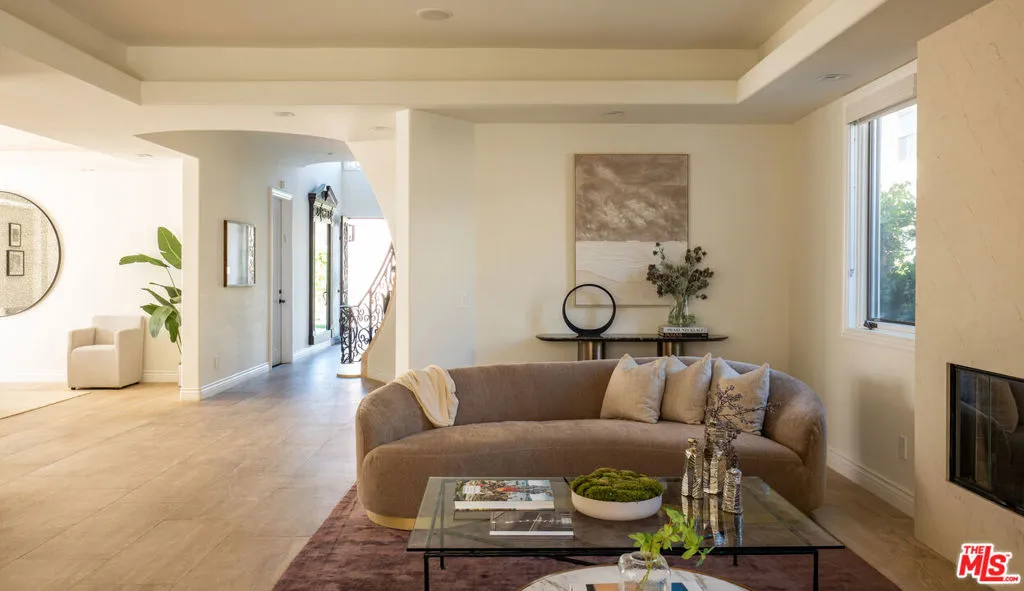1113 Amherst Avenue, Los Angeles, California 90049, Los Angeles, - bed, bath

About this home
Located north of Wilshire in prime Brentwood, 1113 Amherst Avenue is a custom-built home originally constructed in 2010 and fully remodeled in 2024. Offering exceptional value for a move-in-ready residence in one of Los Angeles' most desirable neighborhoods, this property spans nearly 5,000 square feet of living space on a 6,000 square foot lot. Upstairs, the home features four spacious bedrooms, including two oversized suites that could serve as dual primaries. One suite includes a balcony, separate seating area, its own laundry room, and a walk-in closet. The other primary suite features a fireplace, spa-like bath and shower, and upgraded finishes. On the entry level, a versatile bedroom with a full bath provides privacy from the main sleeping quarters and can easily serve as a guest suite, home office, or bonus room. The chef's kitchen is equipped with Sub-Zero, Wolf, and Miele appliances, quartz countertops, travertine floors, an oversized refrigerator, a large center island, and a walk-in pantry. The kitchen opens seamlessly to the dining and living areas and out to the backyard, creating an ideal setting for entertaining or everyday living. Designed for modern lifestyles, the home includes smart technology with Sonos sound, a security system, and climate controls. A two-car garage provides added convenience, while the location offers an unbeatable walkability factor with close proximity to the Brentwood Country Mart, Erewhon, Montana Avenue shops, world-class restaurants, and top-rated Brentwood schools. This is a rare opportunity to own a remodeled home of this scale and quality in Brentwood at an outstanding value.
Nearby schools
Price History
| Subject | Average Home | Neighbourhood Ranking (140 Listings) | |
|---|---|---|---|
| Beds | 4 | 4 | 50% |
| Baths | 6 | 4 | 73% |
| Square foot | 4,691 | 3,465 | 71% |
| Lot Size | 6,002 | 12,833 | 5% |
| Price | $4.79M | $4.17M | 60% |
| Price per square foot | $1,022 | $1,304 | 23% |
| Built year | 2010 | 1960 | 86% |
| HOA | |||
| Days on market | 93 | 174 | 16% |

