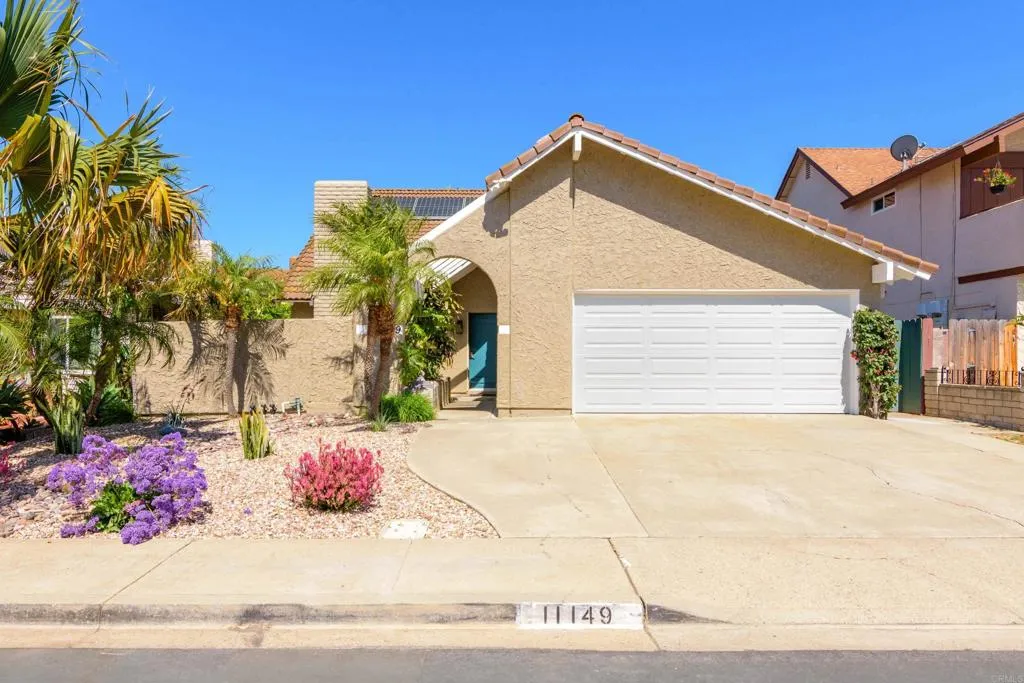11149 Blythe Rd, San Diego, California 92126, San Diego, - bed, bath

About this home
Tucked on a quiet street just around the corner from Sandburg Neighborhood Park, this inviting 4-bedroom, 4-bathroom home offers a layout that easily adapts to the needs of multigenerational living, remote work, or hosting guests—while still feeling warm and connected. Step inside to a bright living room where a cozy white brick fireplace sets the tone for relaxed evenings and weekend movie nights. The space opens to a thoughtfully designed kitchen—complete with quartz countertops, stainless steel appliances, white cabinetry, and a central island that invites everything from morning pancakes to late-night conversations. The kitchen flows into the dining area and a custom kids' playroom, featuring a built-in desk and creative space that's perfect for homework, art projects, or quiet play—making it easy to stay connected while giving everyone their own zone. The main level also includes a full bedroom and bath—perfect for in-laws, guests, or a quiet home office away from the upstairs bedrooms. Upstairs, the primary suite offers plenty of breathing room with its own flexible sitting area or workspace. The en suite bath features dual vanities, a soaking tub, a walk-in shower, and a spacious walk-in closet. An additional bedroom on each level—each with its own full bathroom—offers flexibility for guests, older kids, or extended family, while giving everyone space and privacy. Outside, the backyard is ready for it all—dining under the stars, running barefoot through the grass, or enjoying a quiet coffee on the patio. The home also includes a new HVAC system and solar that’s nearly paid off, helping improve comfort while keeping energy costs low. All of this is nestled in a walkable, residential neighborhood with no HOA, close to shopping, dining, and freeway access. And with Sandburg Park just down the street, you have playgrounds, open fields, and shady walking paths practically in your backyard. This is the kind of home that grows with you—offering the space, layout, and location to support your day-to-day life, all in a welcoming corner of Mira Mesa.
Price History
| Subject | Average Home | Neighbourhood Ranking (116 Listings) | |
|---|---|---|---|
| Beds | 4 | 4 | 50% |
| Baths | 4 | 2 | 94% |
| Square foot | 2,255 | 1,494 | 92% |
| Lot Size | 5,227 | 5,500 | 38% |
| Price | $1.35M | $1.09M | 86% |
| Price per square foot | $598 | $707 | 15% |
| Built year | 1977 | 1974 | 59% |
| HOA | |||
| Days on market | 99 | 158 | 21% |

