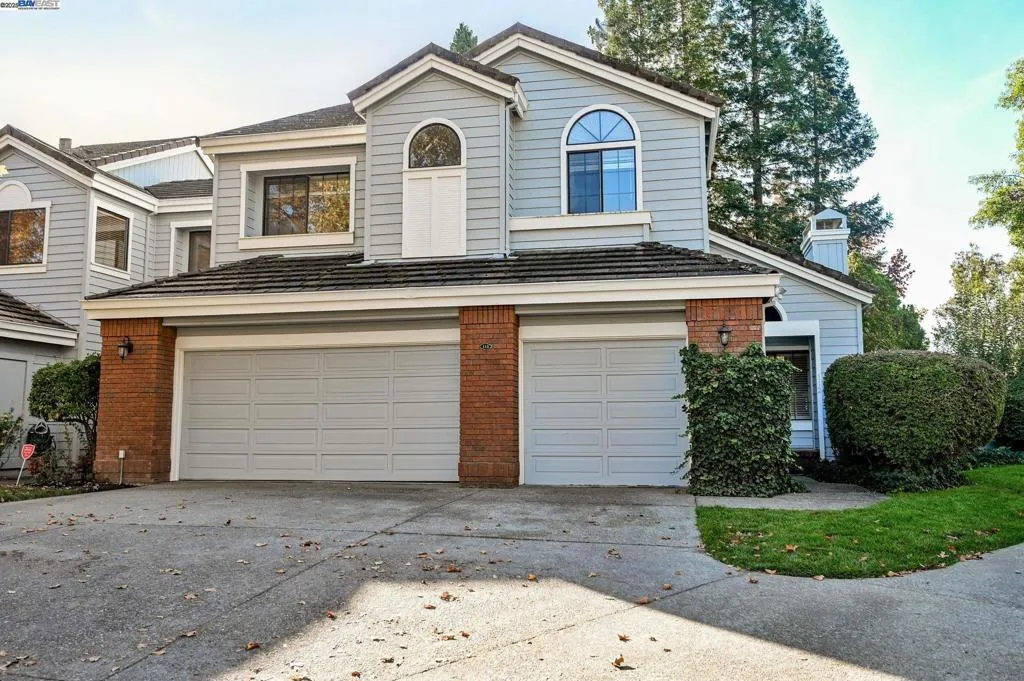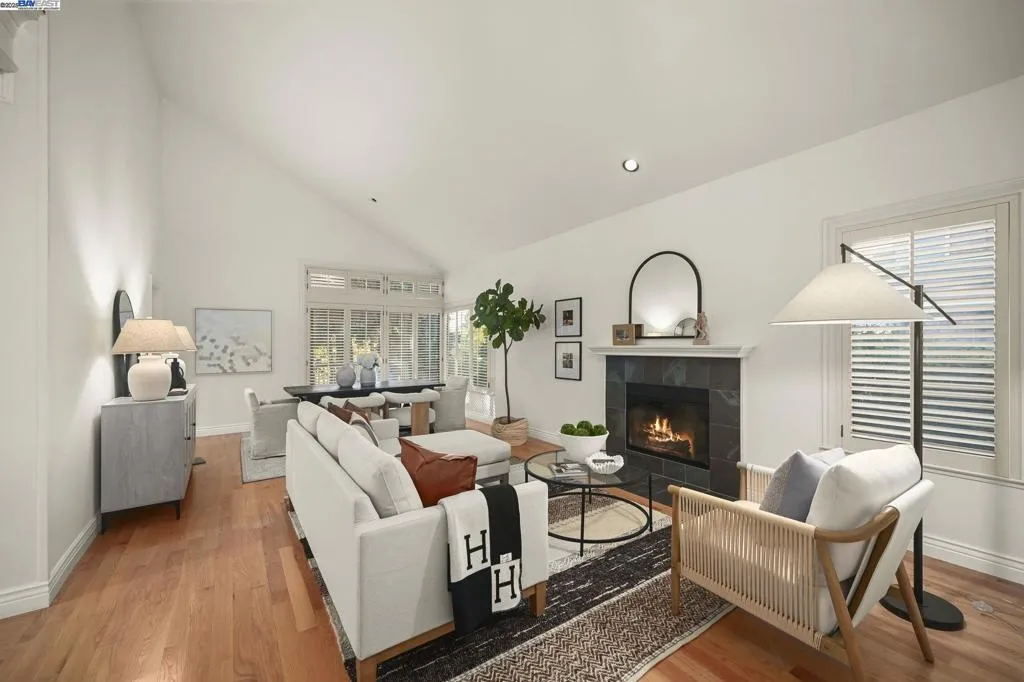112 Kingswood Cir, Danville, California 94506, Danville, - bed, bath

About this home
Beautifully end unit townhouse in one of Danville’s most sought-after communities. This spacious residence features 3 bedrooms, 2.5 bathrooms, and an expanded loft area perfect for a home office, media room, or play space. Hardwood floors throughout. The home showcases remodeled bathrooms with modern finishes and thoughtful design, creating a fresh, luxurious feel throughout. The inviting main level offers a bright, open floor plan with high ceilings, a cozy fireplace, and seamless flow between the living, dining, and family rooms — ideal for both relaxing and entertaining. Set on a large private lot, the backyard provides ample space for outdoor dining, play, or simply enjoying the peaceful surroundings on the patio, deck or lawn. With its combination of space, layout, and location, this home offers the best of Danville living. Three car garage. Located just inside the East Gate of Blackhawk Country Club where you will enjoy guard gated security, beautiful parks and an option to join the Country Club to enjoy amenities including 2 golf courses, tennis, pickleball, swimming and fitness facilities. Close to top-rated schools, Blackhawk Plaza, restaurants, parks, and scenic walking trails — 112 Kingswood Lane is the perfect blend of comfort, convenience, and California charm.
Nearby schools
Price History
| Subject | Average Home | Neighbourhood Ranking (15 Listings) | |
|---|---|---|---|
| Beds | 3 | 3 | 50% |
| Baths | 3 | 3 | 50% |
| Square foot | 2,258 | 2,003 | 81% |
| Lot Size | 7,800 | 2,465 | 94% |
| Price | $1.38M | $1.12M | 81% |
| Price per square foot | $609 | $593 | 50% |
| Built year | 1987 | 9965997 | 19% |
| HOA | $798 | $517.5 | 88% |
| Days on market | 7 | 149 | 6% |

